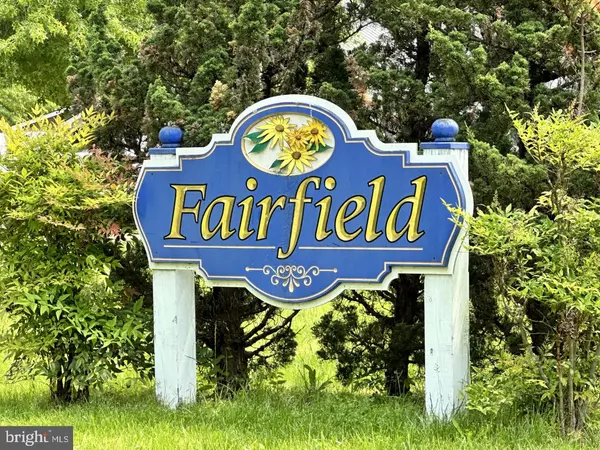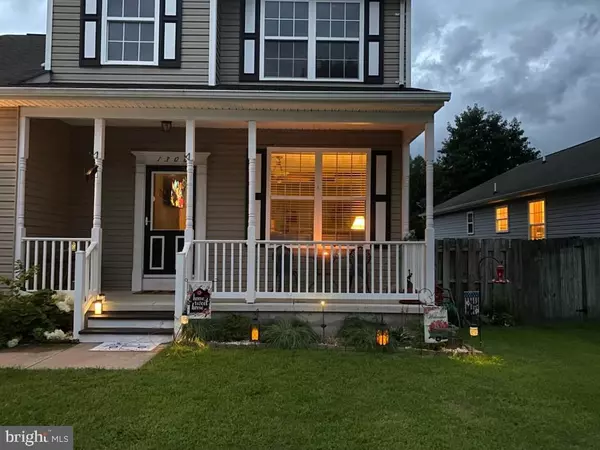$299,900
$299,900
For more information regarding the value of a property, please contact us for a free consultation.
1306 CHESAPEAKE DR Denton, MD 21629
4 Beds
3 Baths
1,654 SqFt
Key Details
Sold Price $299,900
Property Type Single Family Home
Sub Type Detached
Listing Status Sold
Purchase Type For Sale
Square Footage 1,654 sqft
Price per Sqft $181
Subdivision Fairfield
MLS Listing ID MDCM2002878
Sold Date 07/03/23
Style Colonial
Bedrooms 4
Full Baths 2
Half Baths 1
HOA Y/N N
Abv Grd Liv Area 1,654
Originating Board BRIGHT
Year Built 2004
Annual Tax Amount $3,456
Tax Year 2022
Lot Size 5,000 Sqft
Acres 0.11
Property Description
Rare opportunity to purchase in Fairfield!
Well-maintained 4 bed/2.5 bath home in Fairfield, close to downtown Denton but right on the outskirts of town. Enjoy being on a cul-de-sac at the back of the community with neighbors only on the sides - behind the property is green space! Open living/dining/kitchen allows for great entertaining options, while children can play outside in the fenced-in back yard on the swing set. Upstairs you find four well-sized bedrooms and two full baths (one attached to the primary), one of which could easily function as a bonus room or office if needed. The Town of Denton has weekly trash pick up in the community, and the property utilizes city water & sewer with a quarterly charge. Enjoy being less than 30 miles from tax-free shopping in Dover, DE and less than 40 miles from the Chesapeake Bay Bridge...or take a day trip to Delaware beaches which are only an hour's drive... all while living in scenic, rural Caroline County.
Location
State MD
County Caroline
Zoning TR
Rooms
Other Rooms Bonus Room
Main Level Bedrooms 4
Interior
Interior Features Attic, Bar, Ceiling Fan(s), Combination Kitchen/Dining, Floor Plan - Open, Pantry, Wood Floors
Hot Water Electric
Heating Heat Pump(s)
Cooling Heat Pump(s), Central A/C
Flooring Hardwood, Laminated, Ceramic Tile
Equipment Built-In Microwave, Dishwasher, Disposal, Dryer, Exhaust Fan, Oven/Range - Electric, Refrigerator, Washer
Furnishings No
Fireplace N
Appliance Built-In Microwave, Dishwasher, Disposal, Dryer, Exhaust Fan, Oven/Range - Electric, Refrigerator, Washer
Heat Source Electric
Laundry Has Laundry, Lower Floor
Exterior
Exterior Feature Porch(es)
Parking Features Garage - Front Entry
Garage Spaces 1.0
Fence Rear
Utilities Available Cable TV Available
Water Access N
View Street, Trees/Woods
Roof Type Asphalt
Street Surface Black Top
Accessibility None
Porch Porch(es)
Attached Garage 1
Total Parking Spaces 1
Garage Y
Building
Lot Description No Thru Street, Cul-de-sac, Rear Yard, Front Yard
Story 2
Foundation Block
Sewer Public Sewer
Water Public
Architectural Style Colonial
Level or Stories 2
Additional Building Above Grade, Below Grade
New Construction N
Schools
High Schools North Caroline
School District Caroline County Public Schools
Others
Pets Allowed Y
Senior Community No
Tax ID 0603036464
Ownership Fee Simple
SqFt Source Assessor
Security Features Security System
Acceptable Financing Cash, Conventional, FHA, USDA
Horse Property N
Listing Terms Cash, Conventional, FHA, USDA
Financing Cash,Conventional,FHA,USDA
Special Listing Condition Standard
Pets Allowed No Pet Restrictions
Read Less
Want to know what your home might be worth? Contact us for a FREE valuation!

Our team is ready to help you sell your home for the highest possible price ASAP

Bought with Christine R Schumaker • RE/MAX Executive





