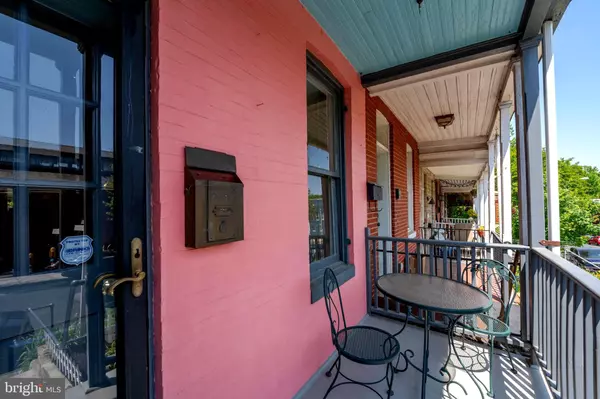$330,000
$339,000
2.7%For more information regarding the value of a property, please contact us for a free consultation.
614 W 34TH ST Baltimore, MD 21211
3 Beds
2 Baths
1,500 SqFt
Key Details
Sold Price $330,000
Property Type Townhouse
Sub Type Interior Row/Townhouse
Listing Status Sold
Purchase Type For Sale
Square Footage 1,500 sqft
Price per Sqft $220
Subdivision Wyman Park Hampden
MLS Listing ID MDBA2085050
Sold Date 06/29/23
Style Traditional
Bedrooms 3
Full Baths 1
Half Baths 1
HOA Y/N N
Abv Grd Liv Area 1,500
Originating Board BRIGHT
Year Built 1880
Annual Tax Amount $4,571
Tax Year 2022
Property Description
She’s a pink beauty! This home has it all. Vintage details, location, location, location, and Hampden Charm. 614 W. 34th Street located on a quiet block steps to Wyman Park, playground and Hopkins, but still close to all the Hampden and Remington restaurants, shopping and more! This is the one you have been waiting for. The main level has a lovely living room with the original columns, spacious dining room, and updated chef’s kitchen with slate floors, granite counters, stainless appliances, and a gas stove with a professional hood. The second floor has one bedroom, full bath with vintage clawfoot tub and laundry area. The third floor has two bedrooms. The basement has a multi-purpose room which could be a playroom, hobby room or home gym, half bath and an unfinished area for storage and utilities. Enjoy summer evenings from the front covered front and back porches overlooking gardens. Grab this beauty before it's gone!
Location
State MD
County Baltimore City
Zoning R-7
Rooms
Other Rooms Living Room, Dining Room, Bedroom 2, Bedroom 3, Kitchen, Family Room, Bedroom 1, Laundry, Utility Room, Full Bath, Half Bath
Basement Connecting Stairway, Partially Finished
Interior
Interior Features Floor Plan - Open, Formal/Separate Dining Room, Floor Plan - Traditional, Kitchen - Eat-In, Kitchen - Gourmet, Tub Shower, Wood Floors
Hot Water Natural Gas
Heating Radiator, Hot Water
Cooling Window Unit(s)
Flooring Wood, Slate
Equipment Dishwasher, Disposal, Dryer, Refrigerator, Stove, Washer, Water Heater
Fireplace N
Window Features Wood Frame,Vinyl Clad
Appliance Dishwasher, Disposal, Dryer, Refrigerator, Stove, Washer, Water Heater
Heat Source Oil
Laundry Upper Floor
Exterior
Exterior Feature Porch(es)
Waterfront N
Water Access N
Accessibility None
Porch Porch(es)
Parking Type On Street
Garage N
Building
Story 4
Foundation Brick/Mortar
Sewer Public Sewer
Water Public
Architectural Style Traditional
Level or Stories 4
Additional Building Above Grade
New Construction N
Schools
School District Baltimore City Public Schools
Others
Senior Community No
Tax ID 0313143671 051
Ownership Fee Simple
SqFt Source Estimated
Special Listing Condition Standard
Read Less
Want to know what your home might be worth? Contact us for a FREE valuation!

Our team is ready to help you sell your home for the highest possible price ASAP

Bought with Frantz Derenoncourt Jr. • Samson Properties






