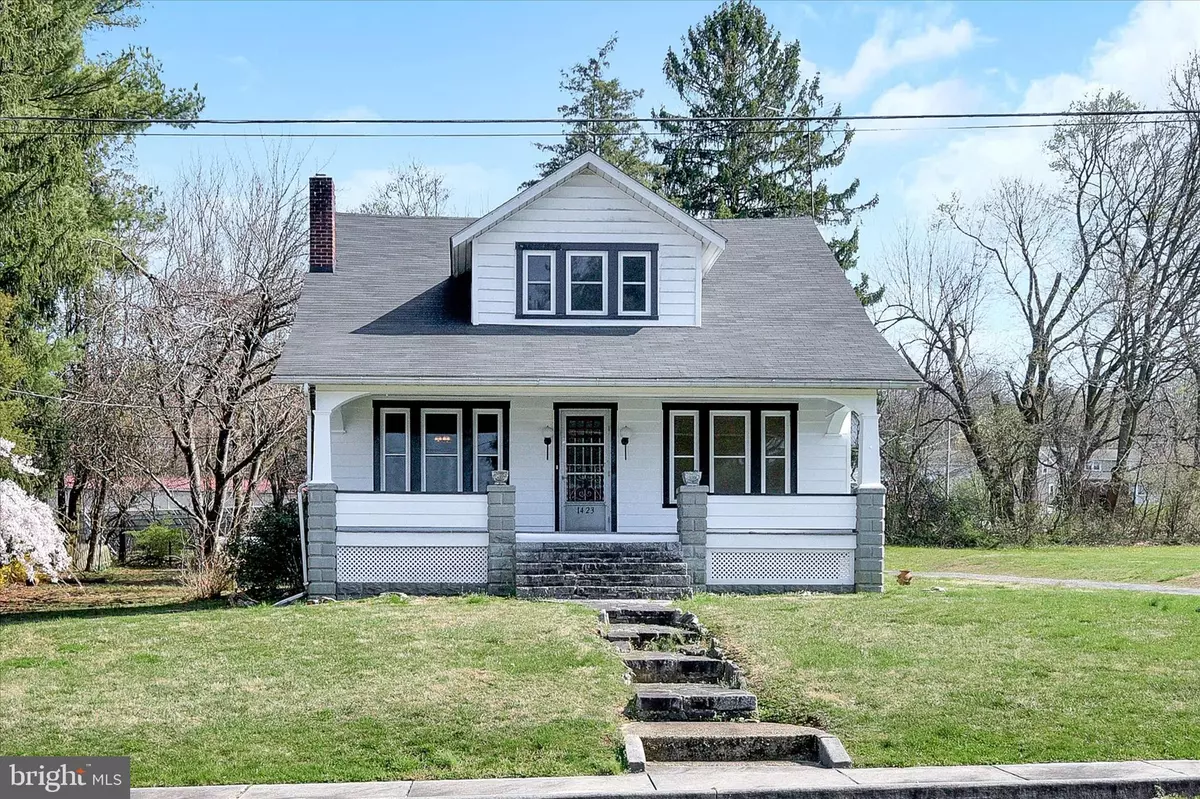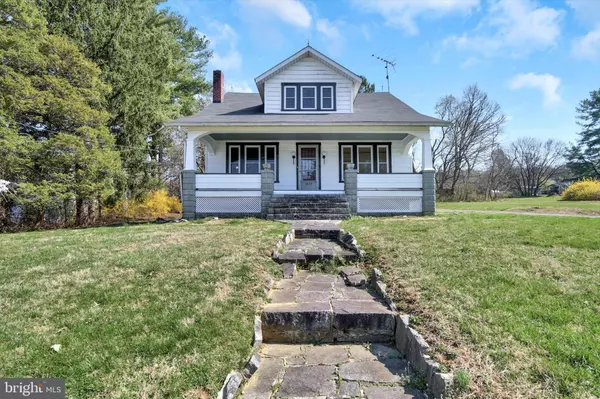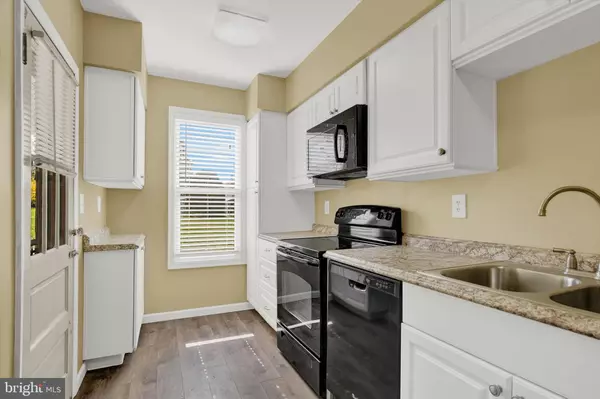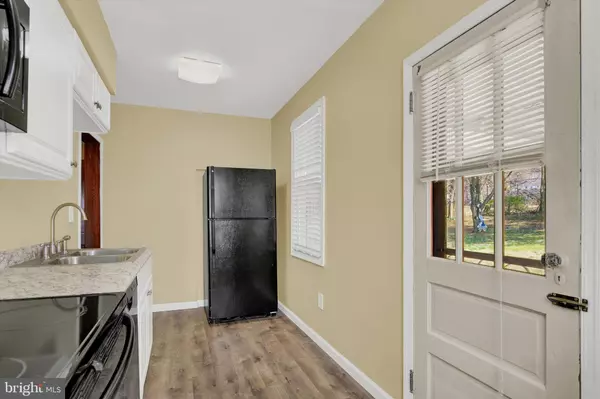$350,000
$350,000
For more information regarding the value of a property, please contact us for a free consultation.
1423 OLD PYLESVILLE RD Whiteford, MD 21160
4 Beds
1 Bath
1,485 SqFt
Key Details
Sold Price $350,000
Property Type Single Family Home
Sub Type Detached
Listing Status Sold
Purchase Type For Sale
Square Footage 1,485 sqft
Price per Sqft $235
Subdivision North Harford
MLS Listing ID MDHR2021050
Sold Date 06/30/23
Style Bungalow
Bedrooms 4
Full Baths 1
HOA Y/N N
Abv Grd Liv Area 1,485
Originating Board BRIGHT
Year Built 1938
Annual Tax Amount $1,986
Tax Year 2023
Lot Size 0.452 Acres
Acres 0.45
Lot Dimensions 108.00 x
Property Description
This move-in ready, historic 1930s craftsman-style bungalow in rural northern Harford County is waiting for you! From the charming and expansive front porch with natural stone accents to its quintessential dormer this home is an exquisite example of this elegant and celebrated architectural style.
Inside, custom original millwork, molding, trim, built-ins, doors and hardware are in impeccable condition. This welcoming and spacious home features four bedrooms, a large dining room, a 2 car garage, a sizeable full basement, and plenty of outdoor space for entertaining.
New owners will also have peace of mind knowing the home was recently updated including the following improvements: heating and air conditioning system (February 2023), Kinetico water filtration system (January 2023), bathroom remodel (January 2023), luxury vinyl plank flooring throughout first floor (September 2022), replacement windows installed in entire home (June 2022), hot water, pressure tank, & sump pump (September 2021), asphalt shingle roof (May 2014). The property is also served by public sewer, providing the potential for future improvements in the spacious back yard. The adjacent building lot will be available soon allowing your family the ability to create a family compound.
Location
State MD
County Harford
Zoning VR
Rooms
Other Rooms Living Room, Dining Room, Primary Bedroom, Bedroom 2, Bedroom 4, Kitchen, Family Room, Bedroom 1, Laundry, Mud Room, Utility Room, Workshop, Bonus Room
Basement Full, Interior Access, Workshop
Main Level Bedrooms 1
Interior
Interior Features Built-Ins, Floor Plan - Open, Wainscotting, Water Treat System, Wood Floors, Cedar Closet(s)
Hot Water Electric
Heating Heat Pump - Electric BackUp, Central
Cooling Heat Pump(s), Central A/C
Flooring Hardwood, Luxury Vinyl Plank, Partially Carpeted, Ceramic Tile
Fireplaces Number 1
Fireplaces Type Brick, Wood
Equipment Refrigerator, Stove, Dishwasher, Washer, Dryer, Built-In Microwave, Water Conditioner - Owned, Water Heater - High-Efficiency, Exhaust Fan
Fireplace Y
Window Features Energy Efficient,Insulated,Replacement,Screens,Wood Frame
Appliance Refrigerator, Stove, Dishwasher, Washer, Dryer, Built-In Microwave, Water Conditioner - Owned, Water Heater - High-Efficiency, Exhaust Fan
Heat Source Electric
Laundry Main Floor
Exterior
Exterior Feature Porch(es), Patio(s), Roof
Parking Features Garage - Front Entry
Garage Spaces 8.0
Utilities Available Sewer Available
Water Access N
Roof Type Asphalt
Street Surface Paved
Accessibility Other
Porch Porch(es), Patio(s), Roof
Road Frontage City/County, Public
Total Parking Spaces 8
Garage Y
Building
Lot Description Cleared, Level, Rear Yard, Unrestricted
Story 3
Foundation Block
Sewer Public Sewer
Water Private, Well
Architectural Style Bungalow
Level or Stories 3
Additional Building Above Grade, Below Grade
Structure Type Plaster Walls
New Construction N
Schools
Elementary Schools North Harford
Middle Schools North Harford
High Schools North Harford
School District Harford County Public Schools
Others
Senior Community No
Tax ID 1305034167
Ownership Fee Simple
SqFt Source Assessor
Acceptable Financing Cash, Conventional, Farm Credit Service, USDA
Listing Terms Cash, Conventional, Farm Credit Service, USDA
Financing Cash,Conventional,Farm Credit Service,USDA
Special Listing Condition Standard
Read Less
Want to know what your home might be worth? Contact us for a FREE valuation!

Our team is ready to help you sell your home for the highest possible price ASAP

Bought with Sally Hechter • Cummings & Co. Realtors






