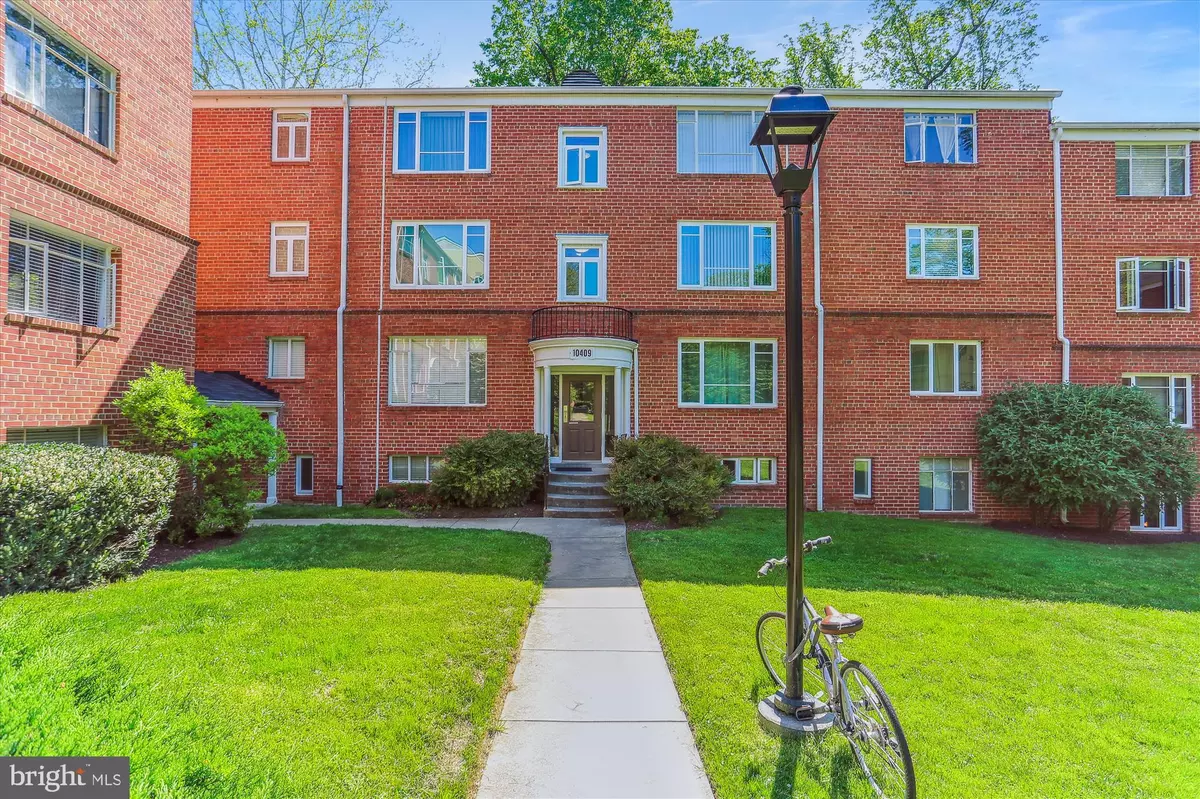$299,000
$285,000
4.9%For more information regarding the value of a property, please contact us for a free consultation.
10409 MONTROSE AVE #301 Bethesda, MD 20814
2 Beds
1 Bath
842 SqFt
Key Details
Sold Price $299,000
Property Type Condo
Sub Type Condo/Co-op
Listing Status Sold
Purchase Type For Sale
Square Footage 842 sqft
Price per Sqft $355
Subdivision Parkside Condominiums
MLS Listing ID MDMC2089606
Sold Date 07/01/23
Style Unit/Flat
Bedrooms 2
Full Baths 1
Condo Fees $422/mo
HOA Y/N N
Abv Grd Liv Area 842
Originating Board BRIGHT
Year Built 1954
Annual Tax Amount $2,526
Tax Year 2022
Property Description
Stunning and rare top floor unit for sale in Parkside Condominium. This one of a kind 2-bedroom 1 bath apartment has a 3 side views with lots of natural light, privacy, and amazing views of Rock Creek Park.
This home has been very well maintained and is fully upgraded. The kitchen has Porcelanosa backsplash with beautiful trim, granite countertops and modern appliances. The bathroom has been rebuilt from studs with a new bathtub. Unit has new windows with custom made EU imported curtains and roman shades. As soon as you see the place you will fall in love with it! The unit comes with storage place and plenty of parking. The condominium fee includes all the utilities plus all the amenities that Parkside has to offer (swimming pool, tennis court, club house, playground).
This home is within short walking distance of Metro, with easy access to all shopping centers and major routes.
Location
State MD
County Montgomery
Zoning R30
Rooms
Main Level Bedrooms 2
Interior
Interior Features Breakfast Area, Ceiling Fan(s), Crown Moldings, Combination Dining/Living
Hot Water Electric
Heating Radiator
Cooling Ductless/Mini-Split
Flooring Solid Hardwood
Equipment Oven/Range - Gas, Dishwasher, Stainless Steel Appliances, Refrigerator
Fireplace N
Window Features Double Pane,Energy Efficient
Appliance Oven/Range - Gas, Dishwasher, Stainless Steel Appliances, Refrigerator
Heat Source None
Laundry Common
Exterior
Amenities Available Bike Trail, Club House, Extra Storage, Jog/Walk Path, Party Room, Picnic Area, Pool - Outdoor, Tennis Courts
Water Access N
Roof Type Architectural Shingle
Accessibility Other
Garage N
Building
Story 4
Unit Features Garden 1 - 4 Floors
Sewer Public Sewer
Water Public
Architectural Style Unit/Flat
Level or Stories 4
Additional Building Above Grade, Below Grade
New Construction N
Schools
Elementary Schools Garrett Park
Middle Schools Tilden
High Schools Walter Johnson
School District Montgomery County Public Schools
Others
Pets Allowed N
HOA Fee Include Air Conditioning,Common Area Maintenance,Electricity,Ext Bldg Maint,Gas,Heat,Insurance,Lawn Maintenance,Management,Pool(s),Recreation Facility,Sewer,Snow Removal,Trash,Water
Senior Community No
Tax ID 160402076693
Ownership Condominium
Acceptable Financing Conventional, Cash
Horse Property N
Listing Terms Conventional, Cash
Financing Conventional,Cash
Special Listing Condition Standard
Read Less
Want to know what your home might be worth? Contact us for a FREE valuation!

Our team is ready to help you sell your home for the highest possible price ASAP

Bought with Xue Z Riedel • Libra Realty, LLC





