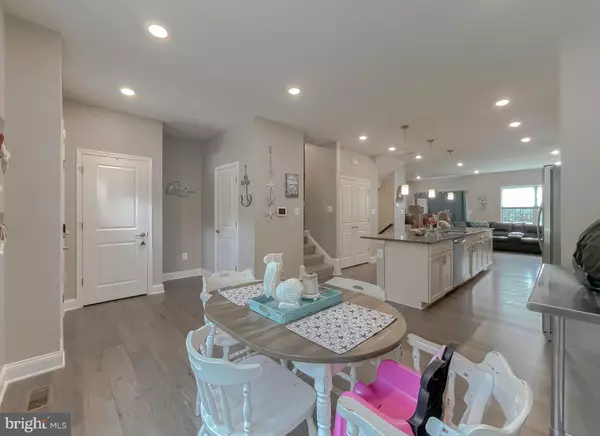$387,000
$389,000
0.5%For more information regarding the value of a property, please contact us for a free consultation.
45403 ENGLEWOOD WAY California, MD 20619
4 Beds
4 Baths
2,300 SqFt
Key Details
Sold Price $387,000
Property Type Townhouse
Sub Type Interior Row/Townhouse
Listing Status Sold
Purchase Type For Sale
Square Footage 2,300 sqft
Price per Sqft $168
Subdivision Woods Of Myrtle Point
MLS Listing ID MDSM2012900
Sold Date 06/29/23
Style Colonial,Traditional
Bedrooms 4
Full Baths 2
Half Baths 2
HOA Fees $100/mo
HOA Y/N Y
Abv Grd Liv Area 1,600
Originating Board BRIGHT
Year Built 2020
Annual Tax Amount $2,824
Tax Year 2022
Lot Size 2,000 Sqft
Acres 0.05
Property Description
Immensely Charming Townhome with a Spacious Lower-Level! Ideally located in the extremely desirable community of The Woods of Myrtle Point, this 4BR/2BA & 2 Half, 2,300sqft residence delights with beautiful colonial architecture, tidy landscaping, and a classic exterior color scheme. Recently built in 2020 by Lennar Builders, the home features an openly flowing layout, stylish faux wood LVP flooring, tons of dazzling natural light, an attractive color palette, a large living room, and an open concept kitchen with granite countertops, off-white cabinetry, a gas stove, a dishwasher, an adjoining dining area. Fabulously sized for comfort, the primary bedroom further impresses with tray ceilings, soft carpeting, a ceiling fan, and an en suite boasting richly-toned espresso cabinetry, a walk-in shower stall, dual sinks, and granite countertops. Two additional bedrooms accommodate guests, while the nearly finished full basement (approximately 95% completed) offers flex space possibilities with a den, a fourth bedroom, a half-bath, and plush neutral carpet. Other features: 2-assigned parking spaces, upper-level laundry room, energy efficient natural gas tankless water heater, community pool, just 6-miles to NAS Pax River (NAVAIR), quick 64-mile drive to Washington D.C., near shopping, restaurants, Solomons Island, entertainment Myrtle Point Park, Target, Walmart, Dunkin Donuts, and schools, and so much more! Call now to schedule your private showing!
Location
State MD
County Saint Marys
Zoning RESIDENTIAL
Rooms
Other Rooms Dining Room, Primary Bedroom, Bedroom 2, Bedroom 3, Kitchen, Family Room, Den, Bedroom 1, Bathroom 1, Primary Bathroom, Half Bath
Basement Fully Finished
Interior
Interior Features Carpet, Ceiling Fan(s), Combination Kitchen/Dining, Crown Moldings, Floor Plan - Open, Kitchen - Island, Kitchen - Table Space, Primary Bath(s), Recessed Lighting, Stall Shower, Tub Shower, Walk-in Closet(s)
Hot Water Natural Gas
Heating Heat Pump(s)
Cooling Central A/C
Equipment Refrigerator, Oven/Range - Gas, Dishwasher, Disposal
Appliance Refrigerator, Oven/Range - Gas, Dishwasher, Disposal
Heat Source Natural Gas
Laundry Upper Floor
Exterior
Parking On Site 2
Amenities Available Pool - Outdoor, Tot Lots/Playground, Community Center
Water Access N
Accessibility None
Garage N
Building
Story 2
Foundation Concrete Perimeter, Permanent, Slab, Other
Sewer Public Sewer
Water Public
Architectural Style Colonial, Traditional
Level or Stories 2
Additional Building Above Grade, Below Grade
New Construction N
Schools
School District St. Mary'S County Public Schools
Others
Senior Community No
Tax ID 1908180834
Ownership Fee Simple
SqFt Source Assessor
Acceptable Financing VA, Conventional, FHA, Cash
Listing Terms VA, Conventional, FHA, Cash
Financing VA,Conventional,FHA,Cash
Special Listing Condition Standard
Read Less
Want to know what your home might be worth? Contact us for a FREE valuation!

Our team is ready to help you sell your home for the highest possible price ASAP

Bought with Debbie Friedrich • Berkshire Hathaway HomeServices PenFed Realty






