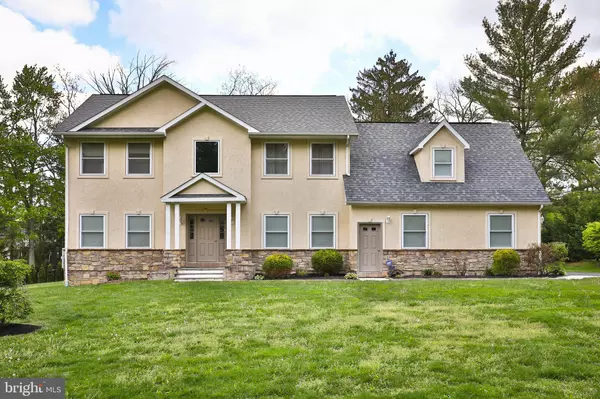$902,000
$980,000
8.0%For more information regarding the value of a property, please contact us for a free consultation.
479 PHEASANT DR Huntingdon Valley, PA 19006
6 Beds
6 Baths
5,480 SqFt
Key Details
Sold Price $902,000
Property Type Single Family Home
Sub Type Detached
Listing Status Sold
Purchase Type For Sale
Square Footage 5,480 sqft
Price per Sqft $164
Subdivision Huntingdon Valley
MLS Listing ID PAMC2069358
Sold Date 06/26/23
Style Colonial
Bedrooms 6
Full Baths 5
Half Baths 1
HOA Y/N N
Abv Grd Liv Area 4,280
Originating Board BRIGHT
Year Built 2012
Annual Tax Amount $17,702
Tax Year 2022
Lot Size 0.718 Acres
Acres 0.72
Lot Dimensions 140.00 x 0.00
Property Description
Spring has sprung in Lower Moreland and this neighborhood is in full bloom. Welcome to some of the best living that the valley has to offer. This spectacular, custom home is located on a private road, has almost an acre of true park-like grounds and boasts both first and second floor master suites. There are 6 bedrooms with possible in-law suite. The first floor has an open floor plan, great flow for entertaining and plenty of scenic views over the beautiful grounds. There is an office, dining room, great room and family on the first floor as well as the master retreat. The master has its own access to the rear deck so you can enjoy the privacy of the yard right from your own oasis. The first floor master is quite spacious with multiple walk in closets, each with its own closet system. The master bath has dual vanities, plenty of storage, soaking tub and more. The gourmet kitchen opens to the great room with gas fireplace. The kitchen has plenty of counter space, storage and stainless steel appliances. The second floor master suite has a large sitting room, plenty of storage with multiple closets and lots of natural lighting, including a sky-light. All of the secondary bedrooms are quite large and have great storage. The walk-out, finished basement provides exceptional spaces for any number of ideas. There is even a 6th bedroom and full bath in the lower level as well. The ho me has a full generator with auto-transfer. Located a short distance to the new Rails to Trails entrance, I-95, Route 1, Northeast Airport and more. So many incredible features, you will have to just see it to believe it. Come see why Lower Moreland is one of the most sought after places to live.
Location
State PA
County Montgomery
Area Lower Moreland Twp (10641)
Zoning L
Rooms
Other Rooms Dining Room, Primary Bedroom, Bedroom 2, Bedroom 3, Bedroom 5, Kitchen, Family Room, Basement, Bedroom 1, Office
Basement Full
Main Level Bedrooms 1
Interior
Interior Features Carpet, Dining Area, Entry Level Bedroom, Family Room Off Kitchen, Floor Plan - Open, Kitchen - Eat-In, Primary Bath(s), Recessed Lighting
Hot Water Natural Gas
Heating Forced Air
Cooling Central A/C
Flooring Ceramic Tile, Hardwood
Fireplaces Number 1
Equipment Built-In Range, Dishwasher, Disposal, Energy Efficient Appliances
Furnishings No
Fireplace Y
Appliance Built-In Range, Dishwasher, Disposal, Energy Efficient Appliances
Heat Source Natural Gas
Exterior
Exterior Feature Deck(s), Porch(es)
Parking Features Inside Access
Garage Spaces 2.0
Water Access N
View Scenic Vista, Trees/Woods
Roof Type Shingle
Accessibility None
Porch Deck(s), Porch(es)
Attached Garage 2
Total Parking Spaces 2
Garage Y
Building
Story 3
Foundation Block
Sewer Public Sewer
Water Well
Architectural Style Colonial
Level or Stories 3
Additional Building Above Grade, Below Grade
New Construction N
Schools
Elementary Schools Pine Road
Middle Schools Murray Avenue School
High Schools Lower Moreland
School District Lower Moreland Township
Others
Pets Allowed N
Senior Community No
Tax ID 41-00-06709-018
Ownership Fee Simple
SqFt Source Assessor
Acceptable Financing Cash, Conventional
Horse Property N
Listing Terms Cash, Conventional
Financing Cash,Conventional
Special Listing Condition Standard
Read Less
Want to know what your home might be worth? Contact us for a FREE valuation!

Our team is ready to help you sell your home for the highest possible price ASAP

Bought with Prasad Abraham • Harvest Realty Group LLC





