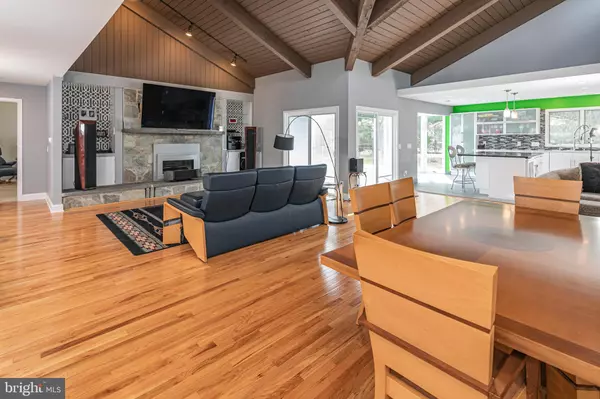$750,000
$669,000
12.1%For more information regarding the value of a property, please contact us for a free consultation.
1005 CANAL RD Princeton, NJ 08540
3 Beds
3 Baths
1.2 Acres Lot
Key Details
Sold Price $750,000
Property Type Single Family Home
Sub Type Detached
Listing Status Sold
Purchase Type For Sale
Subdivision None Available
MLS Listing ID NJSO2002104
Sold Date 06/21/23
Style Contemporary,Ranch/Rambler
Bedrooms 3
Full Baths 2
Half Baths 1
HOA Y/N N
Originating Board BRIGHT
Year Built 1982
Annual Tax Amount $10,176
Tax Year 2020
Lot Size 1.200 Acres
Acres 1.2
Lot Dimensions 0.00 x 0.00
Property Description
Modern accents, up-to-date finishes and careful maintenance keep this open-concept ranch feeling fresh, current and anything but cookie-cutter. Etched glass and brushed steel define the double entry, which gives way to incredible, vaulted, beamed ceilings. Clerestory windows and a stone fireplace feature wall are further assets that draw from the best of mid-century modern design. The kitchen is as sleek as they come with a glass-front range, wine fridge and a hint of sparkle across polished countertops. Sunlight pours through floor-to-ceiling windows in an inviting breakfast nook overlooking the expansive deck made of carefree composite planks. Separate bedroom wings flank the great room, both offering suites of luxurious proportions with walk-in closets. One has a marble-accented bath with double vanity and the other has a fully-tiled bath with a massive dual-head rain shower. A third bedroom and office/bonus room are both perfectly sized. Not to be overlooked, even utilitarian spaces are customized with modern features, like frosted glass garage doors that amplify natural light. Don't miss the valuable storage space in the basement. This move-in-ready home stands on an acre-plus lot with a Princeton address, and great access to local parks and trails!
Location
State NJ
County Somerset
Area Franklin Twp (21808)
Zoning R40
Direction Northeast
Rooms
Other Rooms Primary Bedroom, Bedroom 2, Bedroom 3, Kitchen, Basement, Great Room, Laundry, Other, Bathroom 3, Bonus Room, Primary Bathroom
Basement Partial, Unfinished
Main Level Bedrooms 3
Interior
Interior Features Primary Bath(s), Skylight(s), Ceiling Fan(s), Exposed Beams, Dining Area, Entry Level Bedroom, Family Room Off Kitchen, Floor Plan - Open, Stall Shower, Walk-in Closet(s), Wood Floors
Hot Water Electric, Instant Hot Water
Heating Forced Air
Cooling Central A/C
Flooring Wood, Fully Carpeted, Vinyl
Fireplaces Number 1
Fireplaces Type Stone
Equipment Built-In Range, Dishwasher, Disposal
Fireplace Y
Window Features Bay/Bow,Skylights,Transom
Appliance Built-In Range, Dishwasher, Disposal
Heat Source Natural Gas
Laundry Main Floor
Exterior
Parking Features Garage Door Opener, Additional Storage Area, Oversized
Garage Spaces 4.0
Water Access N
Accessibility Level Entry - Main
Attached Garage 2
Total Parking Spaces 4
Garage Y
Building
Lot Description Level, Trees/Wooded
Story 1
Foundation Brick/Mortar
Sewer Public Sewer
Water Well
Architectural Style Contemporary, Ranch/Rambler
Level or Stories 1
Additional Building Above Grade, Below Grade
Structure Type Cathedral Ceilings
New Construction N
Schools
School District Franklin Township Public Schools
Others
Pets Allowed Y
Senior Community No
Tax ID 08-00014-00006 01
Ownership Fee Simple
SqFt Source Estimated
Special Listing Condition Standard
Pets Allowed No Pet Restrictions
Read Less
Want to know what your home might be worth? Contact us for a FREE valuation!

Our team is ready to help you sell your home for the highest possible price ASAP

Bought with Dawn Defeis-Burger • RE/MAX Preferred Professional-Hillsborough





