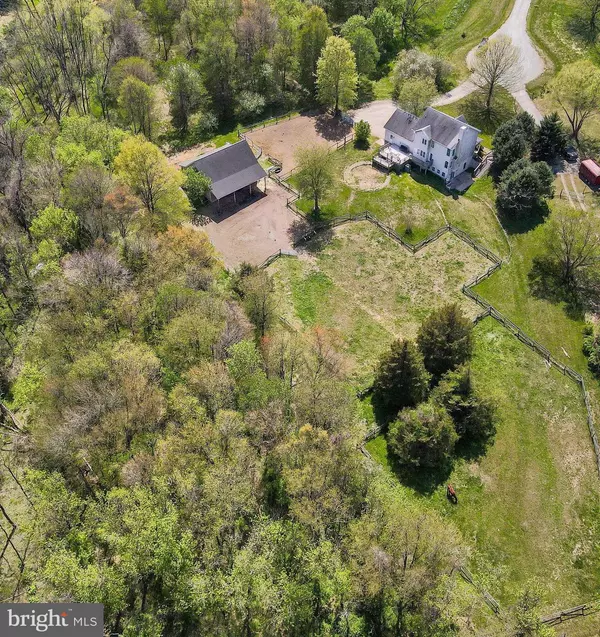$524,900
$524,900
For more information regarding the value of a property, please contact us for a free consultation.
40 STUBB RD Rising Sun, MD 21911
3 Beds
3 Baths
1,671 SqFt
Key Details
Sold Price $524,900
Property Type Single Family Home
Sub Type Detached
Listing Status Sold
Purchase Type For Sale
Square Footage 1,671 sqft
Price per Sqft $314
Subdivision None Dev
MLS Listing ID MDCC2008722
Sold Date 06/16/23
Style Colonial
Bedrooms 3
Full Baths 2
Half Baths 1
HOA Y/N N
Abv Grd Liv Area 1,671
Originating Board BRIGHT
Year Built 2000
Annual Tax Amount $3,213
Tax Year 2022
Lot Size 3.710 Acres
Acres 3.71
Property Description
This property is wonderful opportunity for someone looking for a farmette. The 3 bedroom 2 1/2 bath colonial home has upgrades such as new HVAC in 2021, maple kitchen cabinets, crown molding on first floor, and tray ceilings in the Master Bedroom . The barn is equipped with 3 horse stalls with feed and tack room and loft for storage. . And the 3.7 acres of land with a cul-de-sac location at the end of a private road provides privacy and plenty of space for outdoor activities. The walkout basement with 9' ceilings, walkout slider, and lots of windows offers lots of potential for additional living space or a workshop. Close to town for added convenience. Overall, this property offers a great balance of comfortable living space and functional farm amenities, making it an ideal choice for those looking for a farmette.
Location
State MD
County Cecil
Zoning ST
Rooms
Basement Outside Entrance, Side Entrance, Walkout Level
Interior
Hot Water Electric
Heating Heat Pump(s)
Cooling Central A/C
Fireplaces Number 1
Heat Source Electric
Laundry Basement
Exterior
Parking Features Inside Access, Garage - Side Entry
Garage Spaces 2.0
Water Access N
Accessibility None
Attached Garage 2
Total Parking Spaces 2
Garage Y
Building
Story 2
Foundation Concrete Perimeter
Sewer Septic < # of BR
Water Well
Architectural Style Colonial
Level or Stories 2
Additional Building Above Grade, Below Grade
New Construction N
Schools
School District Cecil County Public Schools
Others
Senior Community No
Tax ID 0806044883
Ownership Fee Simple
SqFt Source Assessor
Horse Property Y
Horse Feature Stable(s)
Special Listing Condition Standard
Read Less
Want to know what your home might be worth? Contact us for a FREE valuation!

Our team is ready to help you sell your home for the highest possible price ASAP

Bought with Lee R. Tessier • EXP Realty, LLC






