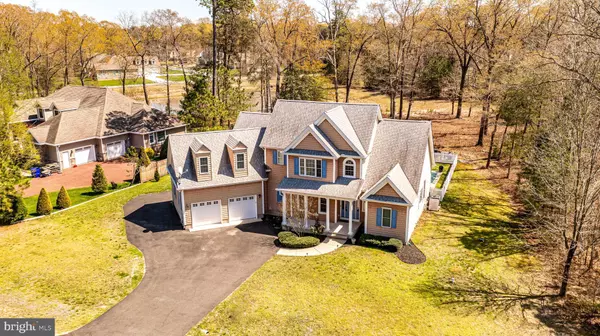$689,000
$695,000
0.9%For more information regarding the value of a property, please contact us for a free consultation.
17905 RED OAK DR Milton, DE 19968
4 Beds
4 Baths
3,700 SqFt
Key Details
Sold Price $689,000
Property Type Single Family Home
Sub Type Detached
Listing Status Sold
Purchase Type For Sale
Square Footage 3,700 sqft
Price per Sqft $186
Subdivision Reddenwood
MLS Listing ID DESU2038070
Sold Date 06/16/23
Style Contemporary
Bedrooms 4
Full Baths 4
HOA Fees $63/mo
HOA Y/N Y
Abv Grd Liv Area 3,700
Originating Board BRIGHT
Year Built 2006
Annual Tax Amount $2,172
Tax Year 2019
Lot Size 0.760 Acres
Acres 0.76
Property Description
This 4-bedroom 4-bathroom home is in the much sought after community of Reddenwood. It has an additional large bonus room on the second floor. The first floor has an office that could be used as an in-law bedroom or even an additional bedroom. There is a full bathroom right next to it. You enter the home to a cathedral ceiling in the foyer and great room. The great room has a gas fireplace. The open concept flows right into a very large kitchen. The kitchen has a large eat-in table area, lots of cabinets for storage and an abundance of counter space for you cooks. A large pantry rounds out the kitchen. The very large master bedroom is on the first floor with a huge master bathroom. On the other side of the house is the office/in-law suite. The second floor has 3 additional bedrooms, one of which is an additional master with its own bathroom. The bonus room would be perfect for a screening room. The home has 2 zones for the HVAC system. The second-floor unit is 2 years old. The crawl space has been professionally encapsulated so there won't be any worries about water down there. The washer and dryer are new and will convey. The home also has new gutter guards on it. The roof was replaced 3/4 years ago. The home sits on .76 acres some of which is wooded. The backyard is a homeowners dream. The in ground pool awaits the coming of the spring season. The back yard is fenced for your pet lovers. The home has a security system so you can come and go as you please and be protected. The pull down attic is partially floored for additional storage. Reddenwood is only a short drive to Lewes & Rehoboth and the beaches and wonderful restaurants and Tanger Outlets.
Location
State DE
County Sussex
Area Broadkill Hundred (31003)
Zoning AR-1
Rooms
Main Level Bedrooms 1
Interior
Interior Features Attic, Combination Kitchen/Living, Entry Level Bedroom, Kitchen - Island, Pantry
Hot Water Tankless
Heating Zoned
Cooling Central A/C
Flooring Carpet, Hardwood, Ceramic Tile
Fireplaces Number 1
Equipment Dishwasher, Microwave, Oven/Range - Electric, Water Heater - Tankless
Fireplace Y
Window Features Screens,Insulated
Appliance Dishwasher, Microwave, Oven/Range - Electric, Water Heater - Tankless
Heat Source Propane - Leased
Laundry Dryer In Unit, Washer In Unit, Main Floor
Exterior
Parking Features Garage - Front Entry
Garage Spaces 2.0
Fence Partially, Vinyl
Utilities Available Cable TV Available, Electric Available, Propane
Water Access N
Roof Type Architectural Shingle
Accessibility None
Attached Garage 2
Total Parking Spaces 2
Garage Y
Building
Story 2
Foundation Block
Sewer Gravity Sept Fld
Water Well
Architectural Style Contemporary
Level or Stories 2
Additional Building Above Grade, Below Grade
Structure Type Dry Wall
New Construction N
Schools
School District Cape Henlopen
Others
Pets Allowed Y
Senior Community No
Tax ID 235-24.00-120.00
Ownership Fee Simple
SqFt Source Estimated
Security Features Security System
Acceptable Financing Cash, Conventional, VA
Horse Property N
Listing Terms Cash, Conventional, VA
Financing Cash,Conventional,VA
Special Listing Condition Standard
Pets Allowed Cats OK, Dogs OK
Read Less
Want to know what your home might be worth? Contact us for a FREE valuation!

Our team is ready to help you sell your home for the highest possible price ASAP

Bought with Dustin Oldfather • Compass





