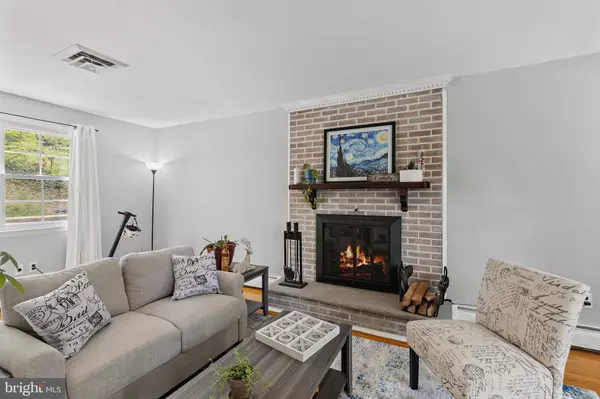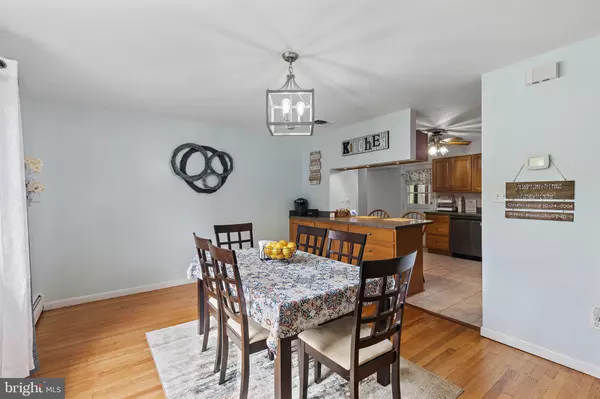$475,000
$475,000
For more information regarding the value of a property, please contact us for a free consultation.
2703 LAWSON RD Fallston, MD 21047
4 Beds
3 Baths
2,858 SqFt
Key Details
Sold Price $475,000
Property Type Single Family Home
Sub Type Detached
Listing Status Sold
Purchase Type For Sale
Square Footage 2,858 sqft
Price per Sqft $166
Subdivision Laurelbrook
MLS Listing ID MDHR2021736
Sold Date 06/13/23
Style Colonial
Bedrooms 4
Full Baths 2
Half Baths 1
HOA Y/N N
Abv Grd Liv Area 2,218
Originating Board BRIGHT
Year Built 1964
Annual Tax Amount $3,847
Tax Year 2022
Lot Size 0.792 Acres
Acres 0.79
Lot Dimensions 171.00 x
Property Description
Maryland's local brokerage proudly presents 2703 Lawson Road, nestled in the heart of Fallston, Maryland. Close to 95 and the shops in Downtown BelAir or a quick ride to Towson. This beautiful single family home offers 4 bedrooms, 2 full and 1 half bathrooms with over 2500 sq ft of finished living space with many upgrades. Upgrades Include New Windows 2015, New HVAC 2016, New Roof 2016, Replaced all copper pipes in 2019, Bathrooms were updated 2020, New Boiler 2020, New Water Heater 2020, All New Stainless Steel Kitchen Appliances 2021, Whole Home Painted 2021, Finished Basement in 2021 (Lifeproof Flooring) (Septic is not original but updated by previos owners) You will be greeted by the large covered porch, perfect for relaxing, especially on rainy days. As you walk through the front door, you will be greeted by the formal living room to the right, accompanied by a beautiful brick, wood burning fireplace and gleaming hardwood floors. The formal dining room is to your left which leads into the large kitchen that offers stainless steel appliances, plenty of storage and counter space for those who love to cook and a large peninsula with comfortable seating for two. Enter into the oversized family room and cozy up with the beautiful stone wood burning fireplace. Off the kitchen is a large screened in porch, perfect for summer nights, and morning coffee while you relax and listen to the birds chirp! The oversized yard is completed with a large shed and ample space to run around, or enjoy a nice summer bon fire with friends. Upstairs there are 3 large Bedrooms and 2 full bathrooms. The primary suite has 2 custom walk-in closets and the large primary bathroom features a soaking tub and a standing shower. The walk up basement features a large 4th bedroom accompanied by a large storage room and laundry. This home is full of natural lighting, and is situated on the large lot to give you so much privacy while still having a neighborhood to enjoy for friendships and long walks. Welcome home!
Location
State MD
County Harford
Zoning RR
Rooms
Basement Daylight, Partial, Partially Finished, Walkout Stairs
Interior
Interior Features Combination Kitchen/Dining, Breakfast Area, Primary Bath(s), Window Treatments, Wood Floors, Recessed Lighting, Floor Plan - Traditional
Hot Water Oil, Instant Hot Water
Heating Forced Air, Zoned, Baseboard - Electric
Cooling Central A/C
Fireplaces Number 2
Fireplaces Type Mantel(s)
Equipment Washer/Dryer Hookups Only, Dishwasher, Refrigerator, Oven/Range - Electric
Fireplace Y
Window Features Double Pane,Bay/Bow
Appliance Washer/Dryer Hookups Only, Dishwasher, Refrigerator, Oven/Range - Electric
Heat Source Oil, Electric
Laundry Basement
Exterior
Exterior Feature Patio(s), Screened
Waterfront N
Water Access N
Roof Type Shingle
Accessibility None
Porch Patio(s), Screened
Parking Type Off Street, Driveway
Garage N
Building
Lot Description No Thru Street
Story 2
Foundation Other
Sewer Private Septic Tank
Water Well
Architectural Style Colonial
Level or Stories 2
Additional Building Above Grade, Below Grade
New Construction N
Schools
Elementary Schools Youths Benefit
Middle Schools Fallston
High Schools Fallston
School District Harford County Public Schools
Others
Senior Community No
Tax ID 1304001869
Ownership Fee Simple
SqFt Source Assessor
Special Listing Condition Standard
Read Less
Want to know what your home might be worth? Contact us for a FREE valuation!

Our team is ready to help you sell your home for the highest possible price ASAP

Bought with Lee R. Tessier • EXP Realty, LLC






