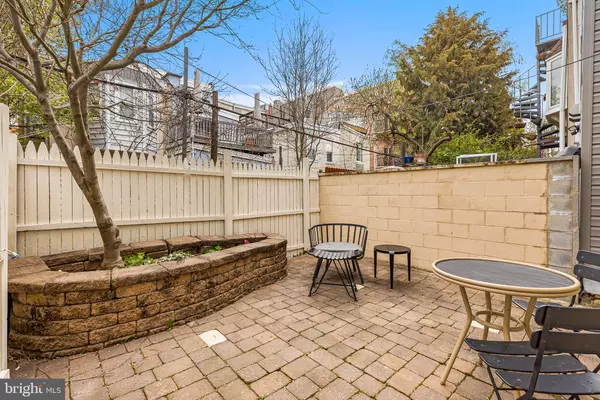$480,000
$484,900
1.0%For more information regarding the value of a property, please contact us for a free consultation.
1941 PEMBERTON ST Philadelphia, PA 19146
2 Beds
2 Baths
1,016 SqFt
Key Details
Sold Price $480,000
Property Type Townhouse
Sub Type Interior Row/Townhouse
Listing Status Sold
Purchase Type For Sale
Square Footage 1,016 sqft
Price per Sqft $472
Subdivision Graduate Hospital
MLS Listing ID PAPH2220956
Sold Date 06/12/23
Style Traditional
Bedrooms 2
Full Baths 1
Half Baths 1
HOA Y/N N
Abv Grd Liv Area 1,016
Originating Board BRIGHT
Year Built 1925
Annual Tax Amount $6,712
Tax Year 2022
Lot Size 864 Sqft
Acres 0.02
Lot Dimensions 16.00 x 54.00
Property Description
Located just 5 blocks from Rittenhouse square, this gorgeous south facing home is not to be missed! Featuring 2 bedrooms and 1.5 baths, this beautiful and thoughtfully renovated home includes a LANDSCAPED PATIO and a ROOF DECK with SKYLINE VIEWS!!
As you enter this home, you'll immediately notice the wide and spacious open floor plan that spans from the living room to the kitchen. With natural light and gorgeous hardwood floors throughout and high ceilings. The kitchen is perfect for someone who loves to cook and features an eat-in kitchen with a granite island and countertops, stainless steel appliances, and pantry. Towards the back of the home, you'll find a large half bath and a high efficiency washer and dryer. The back door leads to your private back yard that is well-landscaped and perfectly suited for entertaining with a grill and patio furniture.
As you take the stairs to the second floor, you'll find the Master and guest bedroom and a huge full bathroom. The master bedroom features carpeted flooring, oversized windows that allow for maximum sunlight and large closet space. The full bath features beautiful and modern touches including a jacuzzi tub, double vanity, and tile surround. The second bedroom is fully-equipped with carpeted flooring and a large closet space.
On the upper level you'll find access to your outstanding roof deck with unbeatable views of the city skyline! This is another perfect space for entertaining and enjoying the upcoming warm weather!
The fully-finished basement includes tile surround and is perfect for your own personal gym/office or play area for your children. There is an extra utility closet that's perfect for all your storage needs.
Located in the charming Graduate Hospital neighborhood, this townhome won't last long. It is perfectly situated within walking distance to Rittenhouse Square, the Schuylkill River Park, University City, Target and Sprouts Farmers Market. It's also close to some of the best restaurants and bars the city has to offer.
Location
State PA
County Philadelphia
Area 19146 (19146)
Zoning RSA5
Rooms
Other Rooms Living Room, Kitchen, Basement
Basement Fully Finished
Interior
Hot Water Natural Gas
Heating Forced Air
Cooling Central A/C
Heat Source Natural Gas
Exterior
Water Access N
Accessibility None
Garage N
Building
Story 2
Foundation Other
Sewer Public Sewer
Water Public
Architectural Style Traditional
Level or Stories 2
Additional Building Above Grade, Below Grade
New Construction N
Schools
School District The School District Of Philadelphia
Others
Senior Community No
Tax ID 301072200
Ownership Fee Simple
SqFt Source Assessor
Special Listing Condition Standard
Read Less
Want to know what your home might be worth? Contact us for a FREE valuation!

Our team is ready to help you sell your home for the highest possible price ASAP

Bought with Benjamin M Camp • Elfant Wissahickon-Rittenhouse Square





