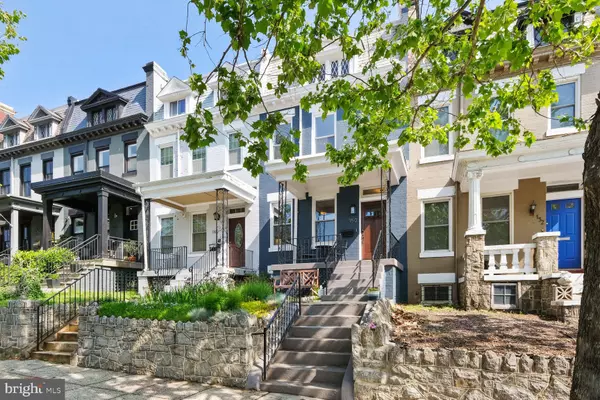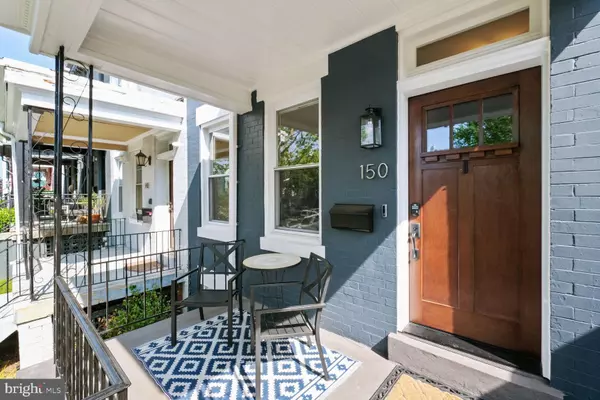$735,000
$729,900
0.7%For more information regarding the value of a property, please contact us for a free consultation.
150 U ST NE Washington, DC 20002
3 Beds
2 Baths
1,540 SqFt
Key Details
Sold Price $735,000
Property Type Townhouse
Sub Type Interior Row/Townhouse
Listing Status Sold
Purchase Type For Sale
Square Footage 1,540 sqft
Price per Sqft $477
Subdivision Eckington
MLS Listing ID DCDC2094718
Sold Date 06/09/23
Style Federal
Bedrooms 3
Full Baths 2
HOA Y/N N
Abv Grd Liv Area 1,080
Originating Board BRIGHT
Year Built 1912
Annual Tax Amount $4,580
Tax Year 2022
Lot Size 990 Sqft
Acres 0.02
Property Description
This classic, center-block row home in the heart of Eckington has a great floor plan for comfortable living. Decorative moldings and a showpiece mantle capture the eye in the living room which flows nicely into a dining room with a pass through to the updated and efficient galley kitchen. New wood floors underfoot bring warmth throughout the main level. A spacious, fully fenced outdoor space off of the kitchen is ideal for outdoor entertaining. Upstairs find three well-proportioned bedrooms, including a sunny primary bedroom with a wall of built-ins, and a fully renovated hall bathroom. The finished lower level houses a versatile family room or guest space, with a separate laundry room and excellent storage plus the home's second full bath. Additional updates include new HVAC, a recently updated hot water heater, newer porch roof, new front door and a professionally landscaped front garden. The vibrant Eckington neighborhood is home to several restaurants, the Metro, major commuting thoroughfares and more, making it ideal for day-to-day life! Welcome home!
Location
State DC
County Washington
Zoning ABC123
Rooms
Other Rooms Living Room, Dining Room, Bedroom 2, Bedroom 3, Kitchen, Bedroom 1, Laundry, Other
Basement Rear Entrance, Connecting Stairway, Partially Finished
Interior
Interior Features Combination Dining/Living, Breakfast Area, Dining Area, Chair Railings, Crown Moldings, Wood Floors, Floor Plan - Open
Hot Water Natural Gas
Heating Forced Air
Cooling Central A/C
Fireplaces Number 1
Equipment Washer/Dryer Hookups Only, Dishwasher, Microwave, Oven/Range - Gas, Refrigerator, Washer, Dryer - Front Loading, Freezer
Fireplace N
Appliance Washer/Dryer Hookups Only, Dishwasher, Microwave, Oven/Range - Gas, Refrigerator, Washer, Dryer - Front Loading, Freezer
Heat Source Natural Gas
Exterior
Exterior Feature Patio(s), Porch(es)
Fence Privacy
Water Access N
Accessibility None
Porch Patio(s), Porch(es)
Garage N
Building
Story 3
Foundation Other
Sewer Public Sewer
Water Public
Architectural Style Federal
Level or Stories 3
Additional Building Above Grade, Below Grade
New Construction N
Schools
High Schools Dunbar Senior
School District District Of Columbia Public Schools
Others
Senior Community No
Tax ID 3535/E/0071
Ownership Fee Simple
SqFt Source Assessor
Security Features Security System
Special Listing Condition Standard
Read Less
Want to know what your home might be worth? Contact us for a FREE valuation!

Our team is ready to help you sell your home for the highest possible price ASAP

Bought with Matthew U Dubbaneh • Samson Properties





