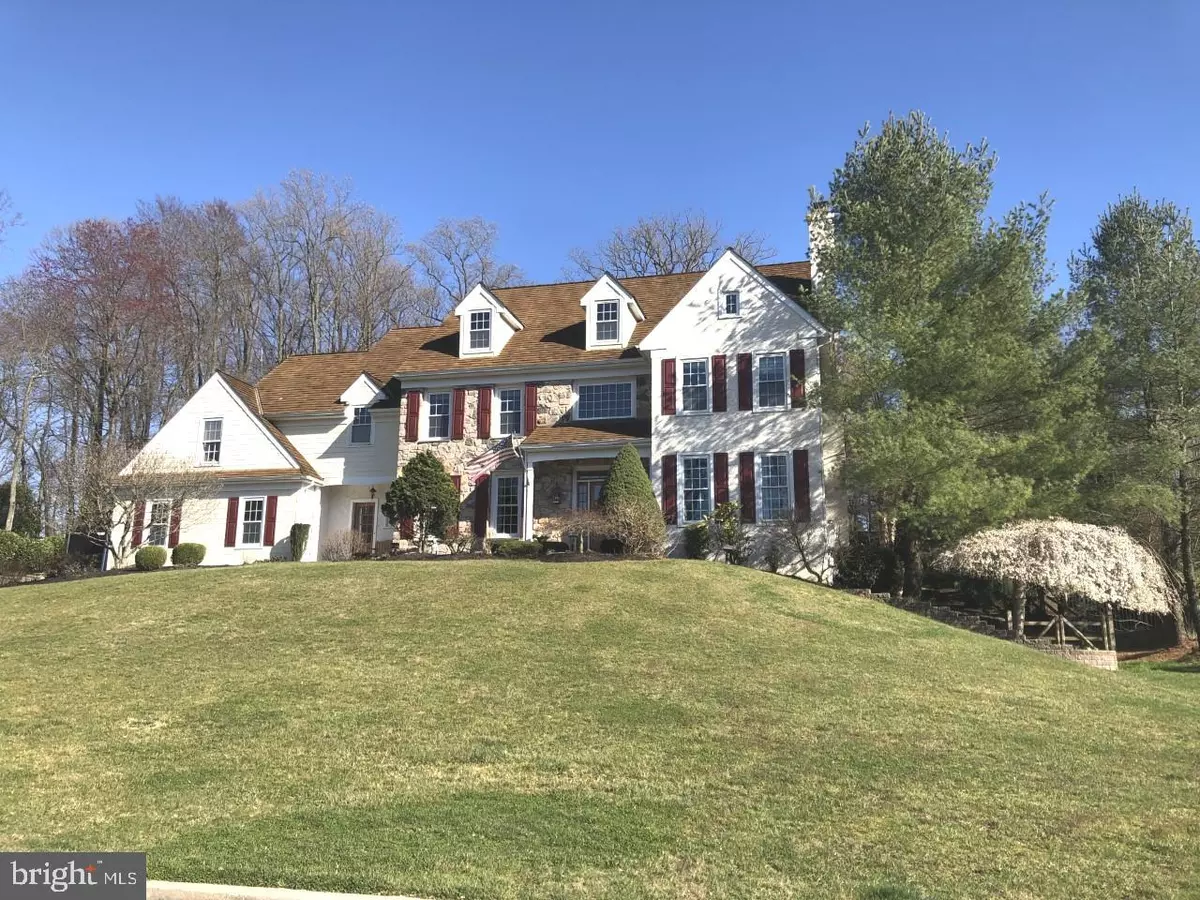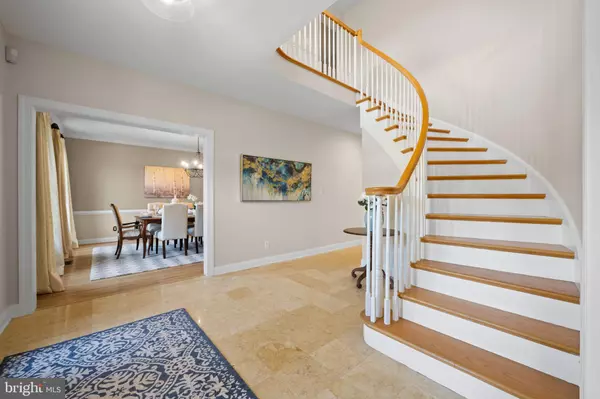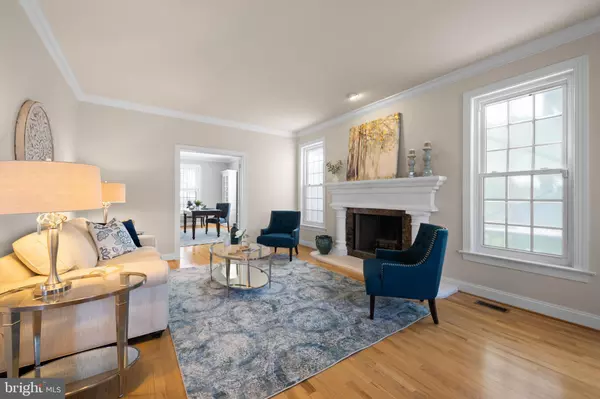$1,166,000
$945,000
23.4%For more information regarding the value of a property, please contact us for a free consultation.
572 S HEILBRON DR Media, PA 19063
4 Beds
6 Baths
6,277 SqFt
Key Details
Sold Price $1,166,000
Property Type Single Family Home
Sub Type Detached
Listing Status Sold
Purchase Type For Sale
Square Footage 6,277 sqft
Price per Sqft $185
Subdivision Heilbron
MLS Listing ID PADE2043988
Sold Date 06/02/23
Style Colonial
Bedrooms 4
Full Baths 4
Half Baths 2
HOA Y/N N
Abv Grd Liv Area 4,677
Originating Board BRIGHT
Year Built 1999
Annual Tax Amount $14,557
Tax Year 2023
Lot Size 1.240 Acres
Acres 1.24
Lot Dimensions 150.00 x 338.00
Property Description
ALL OFFERS MUST BE IN BY 3:00 MONDAY 4/17.
Welcome to 572 S Heilbron Dr, situated on a cul-de-sac in MIddletown Township. Enjoy the proximity to downtown Media. Tons of natural light throughout brighten this updated colonial. Featuring stone and Hardie Board siding and newly painted interior with In-ground pool and spa.
The first level features hardwood floors throughout. As you enter the front door, you are greeted by a curved staircase and flanking the foyer is the formal living room and dining room. The sunken family room features a stone fireplace with door to back yard. The large kitchen, featuring oak cabinets, stainless appliances, granite countertops and island with breakfast room, opens to the family room with sliders to the paver patio which leads to the swimming pool and large back yard. There is also a pool house with bath for your convenience. The first floor also features an oversized office with plenty of natural light, a powder room and a laundry/mud room (off of the kitchen) connecting to the 3 -car garage. This open and spacious floor plan is ideal for entertaining. The second floor boasts a large primary suite with tray ceiling, expansive walk-in closet, primary bath , double vanities, oversized jacuzzi jetted tub and large walk-in shower with multiple shower heads. Three additional generously sized bedrooms (one with an updated private bathroom), an updated hall bathroom and an oversized playroom/bedroom. complete this floor. The finished lower level is expansive with wall-to-wall carpeting, a slider to the side yard and built in bar. Additionally, there is a bonus room as well as a full bathroom. Newer improvements include stucco removal being replaced with Hardie board siding, new paint throughout most of the home, newer HVAC, updated baths. Pride of ownership is evident throughout this home which is conveniently located to major roadways, highways, shops, restaurants and and award-winning schools. Includes a house generator for added comfort.
Location
State PA
County Delaware
Area Middletown Twp (10427)
Zoning RES
Rooms
Other Rooms Living Room, Dining Room, Primary Bedroom, Bedroom 2, Bedroom 3, Bedroom 4, Kitchen, Game Room, Family Room, Foyer, Laundry, Office, Recreation Room, Bathroom 2, Bathroom 3, Bonus Room, Primary Bathroom, Full Bath, Half Bath
Basement Daylight, Full, Drainage System, Fully Finished, Outside Entrance, Poured Concrete, Walkout Level, Windows
Interior
Interior Features Additional Stairway, Bar, Breakfast Area, Built-Ins, Carpet, Ceiling Fan(s), Chair Railings, Crown Moldings, Curved Staircase, Double/Dual Staircase, Family Room Off Kitchen, Formal/Separate Dining Room, Kitchen - Eat-In, Kitchen - Gourmet, Kitchen - Island, Kitchen - Table Space, Pantry, Primary Bath(s), Recessed Lighting, Skylight(s), Soaking Tub, Sprinkler System, Stall Shower, Stove - Wood, Tub Shower, Upgraded Countertops, Walk-in Closet(s), Wet/Dry Bar, Wood Floors
Hot Water Propane
Heating Forced Air, Solar - Active, Zoned
Cooling Central A/C
Flooring Carpet, Hardwood, Ceramic Tile, Marble
Fireplaces Number 2
Fireplaces Type Marble, Stone, Wood
Equipment Built-In Microwave, Dishwasher, Cooktop, Disposal, Dryer, Microwave, Oven - Double, Oven - Self Cleaning, Oven - Wall, Refrigerator, Stainless Steel Appliances, Washer, Water Heater
Fireplace Y
Appliance Built-In Microwave, Dishwasher, Cooktop, Disposal, Dryer, Microwave, Oven - Double, Oven - Self Cleaning, Oven - Wall, Refrigerator, Stainless Steel Appliances, Washer, Water Heater
Heat Source Propane - Owned
Laundry Main Floor
Exterior
Exterior Feature Brick, Patio(s)
Parking Features Built In, Garage - Side Entry, Garage Door Opener, Inside Access
Garage Spaces 9.0
Fence Fully, Split Rail, Wire
Pool Fenced, In Ground, Pool/Spa Combo, Concrete, Heated
Utilities Available Cable TV, Propane
Water Access N
Roof Type Wood
Accessibility None
Porch Brick, Patio(s)
Attached Garage 3
Total Parking Spaces 9
Garage Y
Building
Lot Description Cul-de-sac, Front Yard, Landscaping, Rear Yard
Story 2
Foundation Concrete Perimeter
Sewer Public Sewer
Water Public
Architectural Style Colonial
Level or Stories 2
Additional Building Above Grade, Below Grade
New Construction N
Schools
Middle Schools Springton Lake
High Schools Penncrest
School District Rose Tree Media
Others
Senior Community No
Tax ID 27-00-00866-63
Ownership Fee Simple
SqFt Source Assessor
Acceptable Financing Cash, Conventional
Listing Terms Cash, Conventional
Financing Cash,Conventional
Special Listing Condition Standard
Read Less
Want to know what your home might be worth? Contact us for a FREE valuation!

Our team is ready to help you sell your home for the highest possible price ASAP

Bought with Susan M Blumenthal • BHHS Fox & Roach Wayne-Devon





