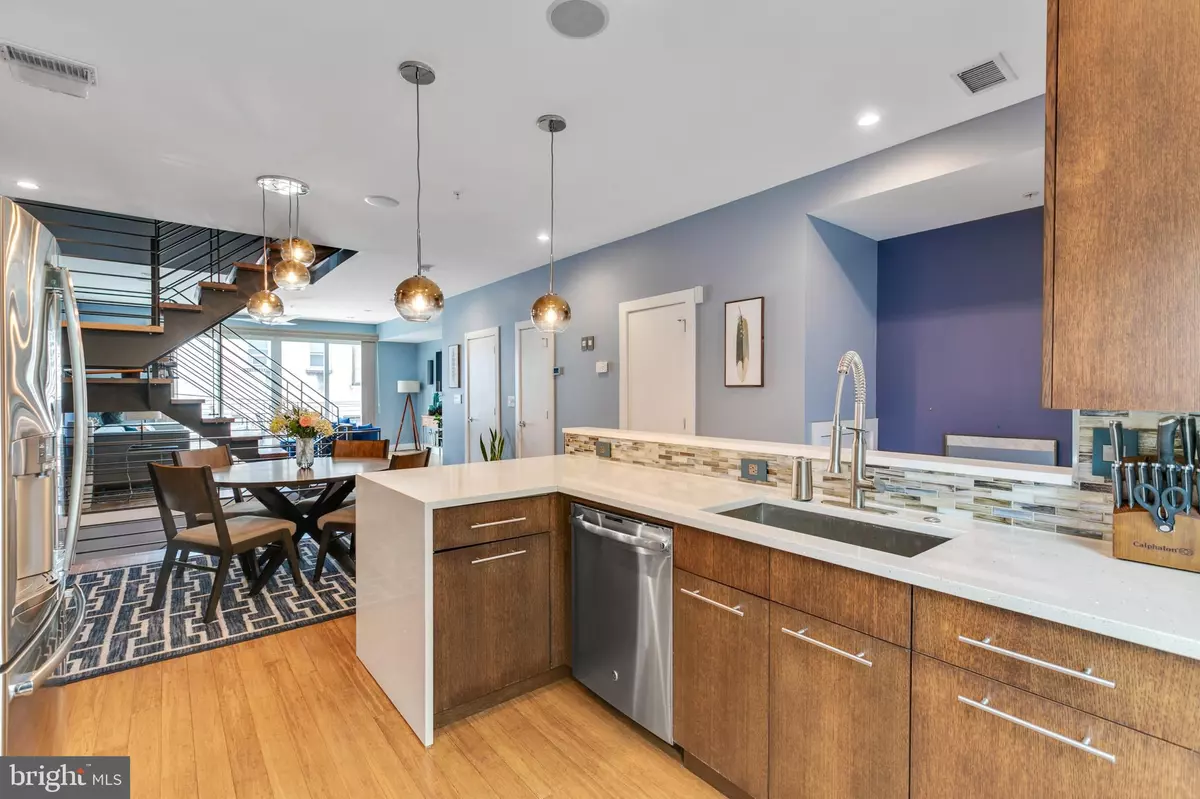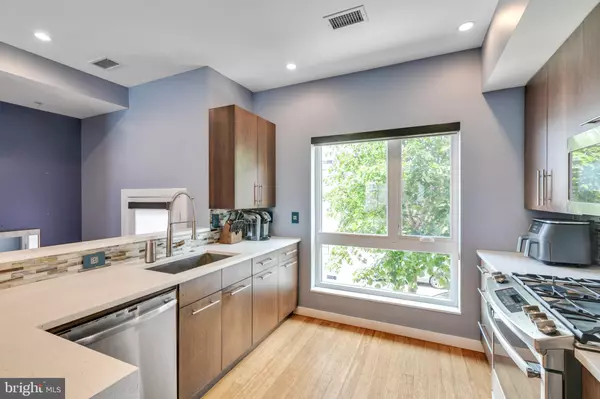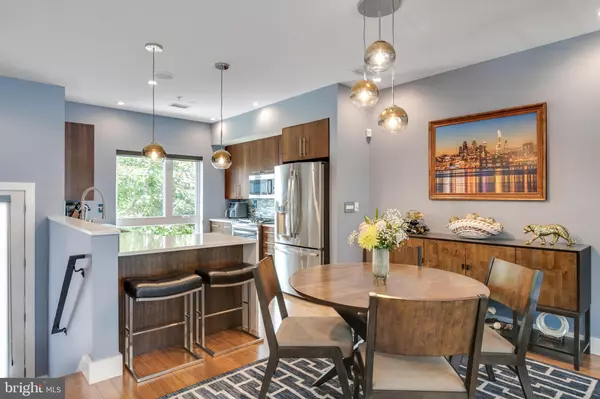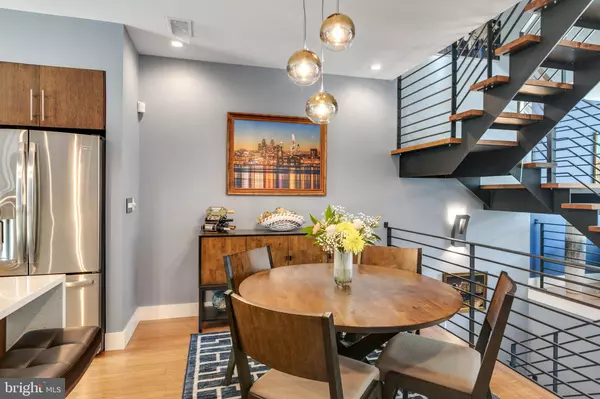$1,025,000
$1,059,900
3.3%For more information regarding the value of a property, please contact us for a free consultation.
1017 S 17TH ST Philadelphia, PA 19146
3 Beds
4 Baths
2,715 SqFt
Key Details
Sold Price $1,025,000
Property Type Townhouse
Sub Type Interior Row/Townhouse
Listing Status Sold
Purchase Type For Sale
Square Footage 2,715 sqft
Price per Sqft $377
Subdivision Graduate Hospital
MLS Listing ID PAPH2128884
Sold Date 05/31/23
Style Contemporary
Bedrooms 3
Full Baths 3
Half Baths 1
HOA Fees $83/qua
HOA Y/N Y
Abv Grd Liv Area 2,715
Originating Board BRIGHT
Year Built 2013
Annual Tax Amount $2,839
Tax Year 2023
Lot Size 931 Sqft
Acres 0.02
Lot Dimensions 19.00 x 49.00
Property Description
Spectacular, light-filled 19 ft. wide townhome in the vibrant Graduate Hospital neighborhood with TWO CAR GATED PARKING. Awarded for its energy efficiency, this 2,700 square foot Carpenter Square contemporary townhome offers 3 Bedrooms, 3 Full Baths and a Powder room. Enjoy luxurious living with two terraces, a green roof, ROOF DECK and beautiful designer finishes throughout. The main level features a spacious and open layout with a European Kitchen, Dining Room, Powder Room, coat closet, large pantry, a vacuum/stroller closet and a gracious Living room with an expansive wall of glass leading out to an outdoor terrace to relax or dine under the stars. The Kitchen features bar seating, Stainless Steel appliances, custom wood cabinetry, Quartz countertops, and a luminescent glass backsplash. The Dining area provides the ideal space to share meals with friends and family. The open steel and wood staircase leads up to the second level which features two large Bedrooms that share a hall Bath along with a laundry room with custom cabinetry, front loading Washer & Dryer, utility sink, floor drain and quartz countertops. The entire third floor is a stunning Master Suite which boasts a wet bar with a beverage center and microwave, a huge walk in closet which has been fully customized, a second full closet, and a Spa like Bath with a double vanity, a glass enclosed shower, a private toilet room and an intimate terrace with a set of spiral stairs that lead up to a green roof and roof deck with the most amazing skyline views! The homes lower level offers a second coat closet, access to the 2-car carport, rear drive aisle, and a finished lower level, ideal as an office, gym or fourth guest room with its own full Bathroom and ample closet space. Other features in the home include a whole home audio system, 2 Zoned HVAC, whole house water filtration system, remote controlled skylight, a gas line for a fireplace in the Living room and a tankless hot water heater. Walk to local restaurants, L'anima and Chicks plus neighborhood amenities like the YMCA and Lincoln Square at Broad and Washington, complete with a Sprouts Farmers Market, Petsmart, Target, Starbucks and a Wine and Liquor Store. Discover Carpenter Green, a public, dog friendly park at the corner of 17th & Carpenter St. Easy public transportation to get in and around town. This home has been meticulously cared for!
Location
State PA
County Philadelphia
Area 19146 (19146)
Zoning RM1
Rooms
Basement Fully Finished, Full
Interior
Hot Water Tankless
Heating Central
Cooling Central A/C
Fireplace N
Heat Source Natural Gas
Laundry Upper Floor
Exterior
Exterior Feature Balconies- Multiple, Deck(s)
Garage Spaces 2.0
Water Access N
Roof Type Cool/White,Vegetated
Accessibility None
Porch Balconies- Multiple, Deck(s)
Total Parking Spaces 2
Garage N
Building
Story 3.5
Foundation Slab
Sewer Public Sewer
Water Public
Architectural Style Contemporary
Level or Stories 3.5
Additional Building Above Grade, Below Grade
New Construction N
Schools
School District The School District Of Philadelphia
Others
Pets Allowed Y
HOA Fee Include Common Area Maintenance,Security Gate
Senior Community No
Tax ID 301329317
Ownership Fee Simple
SqFt Source Assessor
Special Listing Condition Standard
Pets Allowed No Pet Restrictions
Read Less
Want to know what your home might be worth? Contact us for a FREE valuation!

Our team is ready to help you sell your home for the highest possible price ASAP

Bought with Vasili G Barbounis • KW Philly





