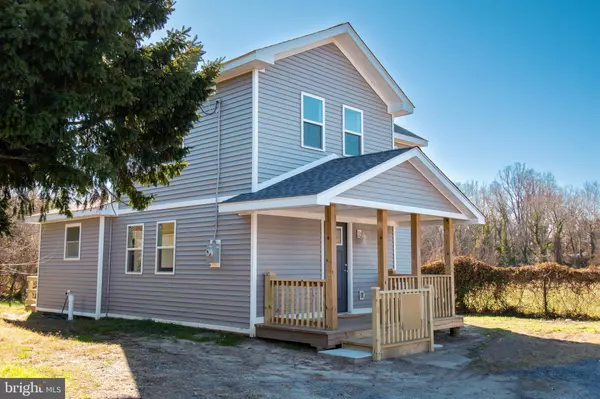$270,000
$275,000
1.8%For more information regarding the value of a property, please contact us for a free consultation.
407 S COMMERCE ST Centreville, MD 21617
3 Beds
2 Baths
1,124 SqFt
Key Details
Sold Price $270,000
Property Type Single Family Home
Sub Type Detached
Listing Status Sold
Purchase Type For Sale
Square Footage 1,124 sqft
Price per Sqft $240
Subdivision None Available
MLS Listing ID MDQA2005230
Sold Date 05/30/23
Style Craftsman,Traditional
Bedrooms 3
Full Baths 2
HOA Y/N N
Abv Grd Liv Area 1,124
Originating Board BRIGHT
Year Built 1901
Annual Tax Amount $2,312
Tax Year 2023
Lot Size 2,438 Sqft
Acres 0.06
Property Description
This charming home in historic downtown Centreville has been completely renovated and never been lived in!There are 3 bedrooms and 2 full bathrooms, hardwood floors upon entry from your front porch into the living area, and luxury vinyl in the gorgeously updated kitchen outfitted with white shaker cabinets, granite countertops, brand new LG stainless steel appliances and a large island that can accommodate stools for seating as well as a ton of extra cabinet space. There is a laundry area with full size washer and dryer. Downstairs also offers a first floor bedroom and full bathroom. Upstairs are two additional bedrooms and another full bathroom with closet. Notice the ceiling fans, recessed lighting, large moldings, beautiful staircase and the built-in shelving in the hallway upstairs - you will not be disappointed! Enjoy your covered front porch - fun to decorate for the seasons and small step out deck on back. The lot is small - no maintenace here - think condo without the fees. There are brand new dual-zone HVAC systems, spray foam insulation, new plumbing and electric. Easy, no maintenance living here -, nothing to do but move in. Public water and sewer. Walking distance to in town locations and businesses, as well as parks and schools. Eastern shore living in an adorable historic town - welcome to Centreville!
Location
State MD
County Queen Annes
Zoning R-3
Direction North
Rooms
Main Level Bedrooms 1
Interior
Interior Features Ceiling Fan(s), Combination Kitchen/Dining, Entry Level Bedroom, Family Room Off Kitchen, Kitchen - Island, Recessed Lighting, Upgraded Countertops, Wood Floors
Hot Water Electric
Heating Heat Pump(s)
Cooling Central A/C
Flooring Wood, Luxury Vinyl Plank, Carpet
Equipment Built-In Microwave, Dishwasher, Dryer - Electric, Exhaust Fan, Oven/Range - Electric, Stainless Steel Appliances, Refrigerator, Stove, Washer, Water Heater
Fireplace N
Appliance Built-In Microwave, Dishwasher, Dryer - Electric, Exhaust Fan, Oven/Range - Electric, Stainless Steel Appliances, Refrigerator, Stove, Washer, Water Heater
Heat Source Electric
Laundry Main Floor
Exterior
Utilities Available Electric Available
Water Access N
Roof Type Architectural Shingle
Street Surface Gravel
Accessibility None
Road Frontage City/County
Garage N
Building
Story 2
Foundation Crawl Space
Sewer Public Sewer
Water Public
Architectural Style Craftsman, Traditional
Level or Stories 2
Additional Building Above Grade, Below Grade
Structure Type Dry Wall
New Construction N
Schools
School District Queen Anne'S County Public Schools
Others
Senior Community No
Tax ID 1803008959
Ownership Fee Simple
SqFt Source Assessor
Acceptable Financing Cash, FHA, VA, Conventional
Listing Terms Cash, FHA, VA, Conventional
Financing Cash,FHA,VA,Conventional
Special Listing Condition Standard
Read Less
Want to know what your home might be worth? Contact us for a FREE valuation!

Our team is ready to help you sell your home for the highest possible price ASAP

Bought with Matthew Hilldoerfer • Real Broker, LLC - McLean





