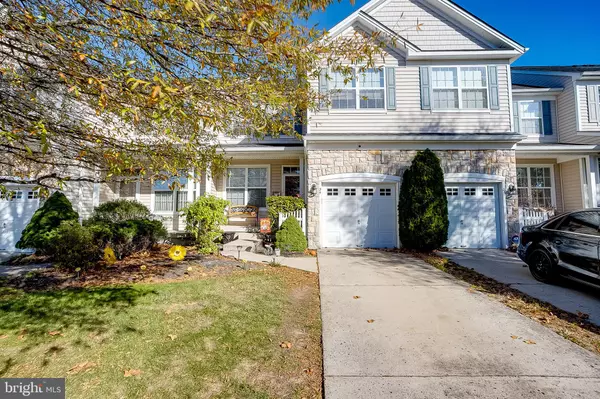$452,000
$495,000
8.7%For more information regarding the value of a property, please contact us for a free consultation.
34 COMPASS CIR Mount Laurel, NJ 08054
3 Beds
4 Baths
2,276 SqFt
Key Details
Sold Price $452,000
Property Type Townhouse
Sub Type Interior Row/Townhouse
Listing Status Sold
Purchase Type For Sale
Square Footage 2,276 sqft
Price per Sqft $198
Subdivision Rancocas Pointe
MLS Listing ID NJBL2037178
Sold Date 05/26/23
Style Colonial
Bedrooms 3
Full Baths 2
Half Baths 2
HOA Fees $77/mo
HOA Y/N Y
Abv Grd Liv Area 2,276
Originating Board BRIGHT
Year Built 2006
Annual Tax Amount $8,710
Tax Year 2021
Lot Size 1 Sqft
Property Description
Simply amazing Rancocas Pointe townhome that's completely move in! The property features 2276 sq ft of living space along with a full finished basement. The downstairs has all beautiful hardwood flooring throughout minus the kitchen. The open floor plan is one of the most popular among townhouses. You'll also find a formal living room and dining room on the first floor. The tastefully done kitchen offers 42' cabinets, granite countertops, tiled back splash, an island and stainless steel appliances. The 2 story family room off the kitchen completes the awesome layout of the downstairs. Upstairs you'll see 3 spacious bedrooms including a master bedroom with a walk in closet with organizer and your own private bath. The master bath even offers a soaking tub to relax in after a long day. The upstairs laundry room is always a great feature as well! Finally there is the finished walkout basement. Need more space? Check out the extra living space down there. There is also another powder room as well. The rear of the basement offers ample storage that is always needed. Don't miss this one of a kind home on your tour! Other updates include: a newer AC, sprinkler system, recessed lighting, and an alarm system. Mount laurel offers great schools and you are close to all major highways.
Location
State NJ
County Burlington
Area Mount Laurel Twp (20324)
Zoning RES
Rooms
Other Rooms Living Room, Dining Room, Primary Bedroom, Kitchen, Family Room, Basement, Bathroom 1, Bathroom 2
Basement Poured Concrete, Outside Entrance
Interior
Interior Features Attic, Carpet, Ceiling Fan(s), Dining Area, Floor Plan - Traditional, Kitchen - Eat-In, Kitchen - Island, Pantry, Tub Shower, Wood Floors
Hot Water Natural Gas
Heating Forced Air
Cooling Central A/C
Flooring Hardwood, Tile/Brick, Laminated, Carpet
Heat Source Natural Gas
Exterior
Parking Features Garage - Front Entry
Garage Spaces 1.0
Amenities Available Tot Lots/Playground
Water Access N
Roof Type Shingle
Accessibility Doors - Lever Handle(s)
Attached Garage 1
Total Parking Spaces 1
Garage Y
Building
Story 2
Foundation Concrete Perimeter
Sewer Public Sewer
Water Public
Architectural Style Colonial
Level or Stories 2
Additional Building Above Grade
New Construction N
Schools
High Schools Lenape H.S.
School District Mount Laurel Township Public Schools
Others
HOA Fee Include Common Area Maintenance,Lawn Maintenance,Snow Removal
Senior Community No
Tax ID 24-00100 09-00066
Ownership Fee Simple
SqFt Source Estimated
Special Listing Condition Standard
Read Less
Want to know what your home might be worth? Contact us for a FREE valuation!

Our team is ready to help you sell your home for the highest possible price ASAP

Bought with sai S kondraju • HomeSmart First Advantage Realty





