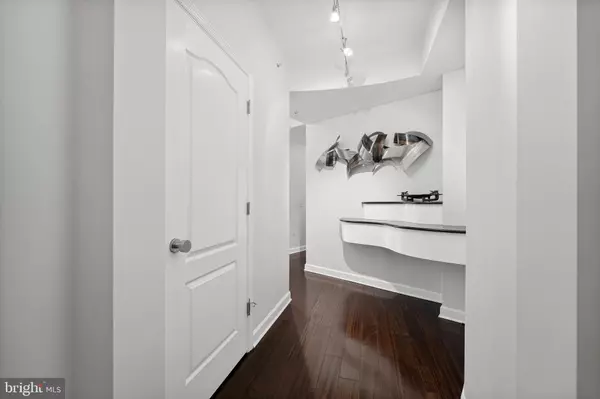$1,199,000
$1,199,000
For more information regarding the value of a property, please contact us for a free consultation.
1441 RHODE ISLAND AVE NW #713 Washington, DC 20005
3 Beds
2 Baths
1,228 SqFt
Key Details
Sold Price $1,199,000
Property Type Condo
Sub Type Condo/Co-op
Listing Status Sold
Purchase Type For Sale
Square Footage 1,228 sqft
Price per Sqft $976
Subdivision Logan Circle
MLS Listing ID DCDC2093860
Sold Date 05/26/23
Style Traditional,Transitional
Bedrooms 3
Full Baths 2
Condo Fees $817/mo
HOA Y/N N
Abv Grd Liv Area 1,228
Originating Board BRIGHT
Year Built 2003
Annual Tax Amount $6,808
Tax Year 2022
Property Description
This 3 bedroom, 2 bath condominium unit comes with garage parking, is incredibly well-located in the heart of Logan Circle, and is in a well-managed luxury building with terrific amenities. Dozens of south-facing windows bathe the living room, dining room and kitchen in warm, natural sun-light. The views of Scott Circle to the west are a constant reminder that you live in the heart of America's historic capital.
Enter through a long entry foyer perfect for art or family photos. The living room features a gas fireplace, built-in shelving and is wired for all your audio/visual needs. The dining area occupies the western point of the building and features dramatic western and southern views. The chef's kitchen has stainless steel appliances, a gas stove/range, a french-door refrigerator and granite counters. The primary bedroom suite is separated from bedrooms two and three by a hallway for lots of privacy. The en-suite bathroom features a large sink, vanity and a spacious, marble-clad shower. The large primary, walk-in closet is well-kitted out with shelving, drawers and lots of hanging space. The unit has engineered hard-wood floors throughout and high-quality, Mecho (esque) shades on all the windows. Air conditioning and heat is central and is wholly controlled by the owner. There is also a water and energy efficient Bosch washer/dryer in the unit.
The building is very well-run and has a front desk staffed on weekdays and weekends, an attractive party/meeting room and an extremely well-equipped gym. The parking garage is well-lit and organized, and the separately-deeded parking space can accommodate larger cars. The location is unbeatable - on the southern edge of Logan Circle and only a block or two from the heart of downtown DC - everything is close by.
Few condominiums in Washington DC truly offer compromise-free living. This one does. Don't miss the opportunity to make it your new home.
Location
State DC
County Washington
Zoning R1
Rooms
Main Level Bedrooms 3
Interior
Hot Water Electric
Heating Heat Pump - Electric BackUp
Cooling Central A/C, Heat Pump(s)
Heat Source Electric
Exterior
Parking Features Basement Garage, Garage - Rear Entry, Garage Door Opener, Inside Access, Underground
Garage Spaces 1.0
Amenities Available Concierge, Elevator, Fitness Center, Party Room, Meeting Room
Water Access N
Accessibility Elevator, Other
Total Parking Spaces 1
Garage Y
Building
Story 1
Unit Features Hi-Rise 9+ Floors
Sewer Public Sewer
Water Public
Architectural Style Traditional, Transitional
Level or Stories 1
Additional Building Above Grade, Below Grade
New Construction N
Schools
School District District Of Columbia Public Schools
Others
Pets Allowed Y
HOA Fee Include Common Area Maintenance,Ext Bldg Maint,Health Club,Insurance,Management,Parking Fee,Reserve Funds,Snow Removal,Trash,Water
Senior Community No
Tax ID 0210//2200
Ownership Condominium
Special Listing Condition Standard
Pets Allowed Cats OK, Dogs OK
Read Less
Want to know what your home might be worth? Contact us for a FREE valuation!

Our team is ready to help you sell your home for the highest possible price ASAP

Bought with Craig A Horness • Compass





