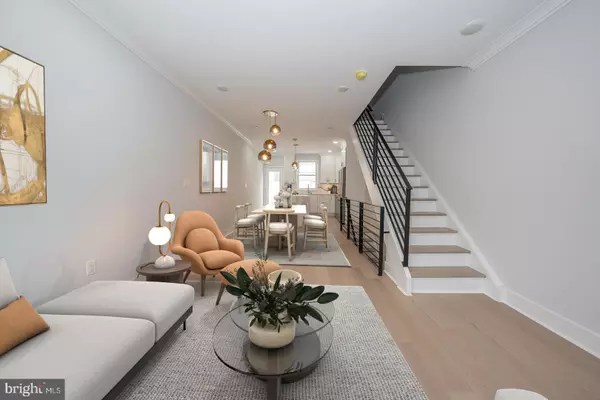$715,000
$729,000
1.9%For more information regarding the value of a property, please contact us for a free consultation.
1313 SIGEL ST Philadelphia, PA 19148
3 Beds
4 Baths
2,060 SqFt
Key Details
Sold Price $715,000
Property Type Townhouse
Sub Type Interior Row/Townhouse
Listing Status Sold
Purchase Type For Sale
Square Footage 2,060 sqft
Price per Sqft $347
Subdivision Passyunk Square
MLS Listing ID PAPH2222418
Sold Date 05/24/23
Style Straight Thru
Bedrooms 3
Full Baths 3
Half Baths 1
HOA Y/N N
Abv Grd Liv Area 2,060
Originating Board BRIGHT
Year Built 1920
Annual Tax Amount $3,376
Tax Year 2022
Lot Size 672 Sqft
Acres 0.02
Lot Dimensions 14.00 x 48.00
Property Description
Welcome to a Breathtaking and exquisitely remodeled home that offers an abundant of indoor &outdoor space and is just steps away from our magnificent East Passyunk Ave. and is located in the true heart of Passyunk Square ! !1313 Sigel Street is a masterpiece that has been fully renovated from top to bottom and offers a 1 year builder's warranty.
Stunning and sunny curb appeal immediately grabs you with a grand contemporary real brick front and handcrafted Anderson windows for extreme flow and natural light. Enter to find incredible workmanship at every turn this home has a generous open floor plan with full living space and separate dining area and is host to beautiful white oak hardwood floors, intricate handcrafted moudlings / impeccable trim finishes recess lighting and very cool mid-century light fixtures to set the mood for your urban oasis! The living space flows brilliantly into a true Chef's kitchen that is any foodie's dream, the eat in kitchen is loaded with stunning high end finishes that include handcrafted Fabuwood cabinetry , Stainless steel appliances dreamy Cambria design countertops and backsplash, a large free standing island for Cafe seating with built in microwave, undercabinet lighting , and sleek brushed gold and nickel cabinet pulls. This gorgeous kitchen leads you to the first outdoor space which is the patio this is a generous space and is perfect for your summer BBQ's and is all newly fully cemented and private as well. Next is our fully finished basement with 8 1/2 foot ceiling height! finished with white oak wood flooring, recess lighting and a convenient half bath and vanity, this is a perfect place for the children, an office or your woman/mancave..
Custom and handcrafted railings lead you to the 2nd floor that is just as special as the the 1st and are home to 2 very spacious bedrooms with their own closet space and full hallway closet, Berkeley edition interior doors, back bedroom has its own designated gorgeous spa bathroom that is finished with Raphael tile shower and floors, Italian Blossom vanity and LED mirror lighting. A second full hallway bath is just as stunning and is finished with blossom vanity, beautiful flowing porcelain tile and porcelain subway tile shower and tub!
The 3rd floor host the breathtaking primary bedroom suite with another incredible Spa bath that includes Raphael large profile tile that extend throughout the whole room, luxe gold high end faucets, private handcrafted glass shower, dual basins and vanity console. This awesomeness of a suite extends to the 2nd outdoor space which is a relaxing Juliette balcony so nice to have your morning cup of coffee and wake to the day! This cool balcony leads to the cherry on the top which is our amazing Roof top deck with a breathtaking panoramic view of our great city It's absolutely incredible! Wait there is more we also have a pending 10 year tax ABATEMENT plus located in the wonderful Coppin Jackson school district!
This home location is everything you want and adore from city living just steps away from what Food and Wine Magazine's top restaurant streets in America which is East Passyunk Ave. Come be a part of this happening ! One of the owners are a license Pa Realtor
Location
State PA
County Philadelphia
Area 19148 (19148)
Zoning RSA5
Rooms
Basement Fully Finished
Main Level Bedrooms 3
Interior
Interior Features Kitchen - Eat-In, Kitchen - Island, Recessed Lighting, Floor Plan - Open, Primary Bath(s), Dining Area
Hot Water Natural Gas
Heating Central
Cooling Central A/C
Equipment Energy Efficient Appliances, Stainless Steel Appliances, Built-In Microwave, Dishwasher, Oven/Range - Gas, Oven - Self Cleaning, Range Hood
Window Features Energy Efficient
Appliance Energy Efficient Appliances, Stainless Steel Appliances, Built-In Microwave, Dishwasher, Oven/Range - Gas, Oven - Self Cleaning, Range Hood
Heat Source Natural Gas
Exterior
Water Access N
Accessibility None
Garage N
Building
Story 3
Foundation Stone
Sewer Public Sewer
Water Public
Architectural Style Straight Thru
Level or Stories 3
Additional Building Above Grade, Below Grade
New Construction N
Schools
Elementary Schools Jackson Andrew
Middle Schools Jackson Andrew
School District The School District Of Philadelphia
Others
Senior Community No
Tax ID 394565800
Ownership Fee Simple
SqFt Source Assessor
Special Listing Condition Standard
Read Less
Want to know what your home might be worth? Contact us for a FREE valuation!

Our team is ready to help you sell your home for the highest possible price ASAP

Bought with Peter L Rossi • Redfin Corporation





