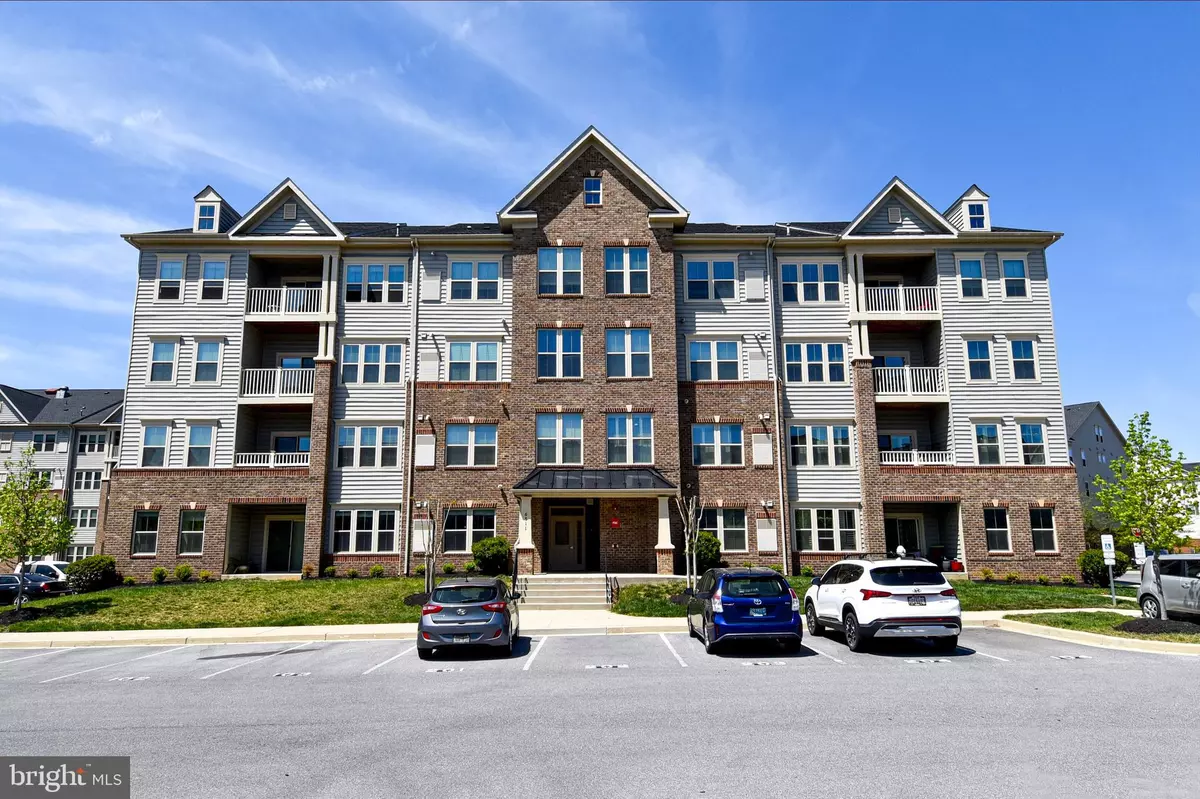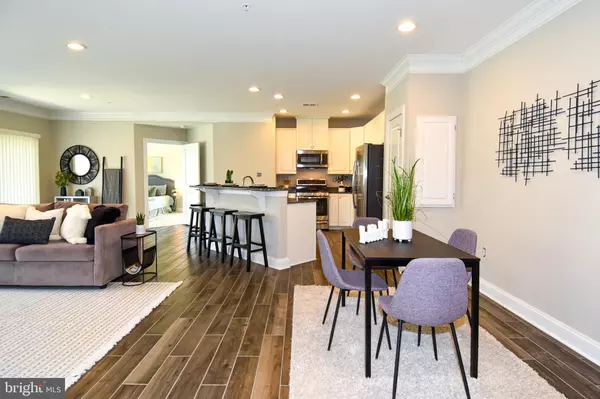$340,000
$319,900
6.3%For more information regarding the value of a property, please contact us for a free consultation.
6511 WALCOTT LN #101 Frederick, MD 21703
2 Beds
2 Baths
1,447 SqFt
Key Details
Sold Price $340,000
Property Type Condo
Sub Type Condo/Co-op
Listing Status Sold
Purchase Type For Sale
Square Footage 1,447 sqft
Price per Sqft $234
Subdivision Linton At Ballenger
MLS Listing ID MDFR2033150
Sold Date 05/23/23
Style Transitional
Bedrooms 2
Full Baths 2
Condo Fees $350/mo
HOA Y/N N
Abv Grd Liv Area 1,447
Originating Board BRIGHT
Year Built 2016
Annual Tax Amount $2,715
Tax Year 2022
Property Description
Located in the Linton at Ballenger Creek community, this beautiful condo is calling your name. The upgraded space and in-unit storage are just a taste of the luxurious features this unit has to offer. Not to mention a charming, covered patio to enjoy the evenings and delight your imagination, the open concept main living areas have a unique charm, gas fireplace, two primary bedrooms with ensuite bath and plenty of storage with walk-in closets. Updated items include: LVP floors with sound barrier, updated stainless kitchen appliances, new tile flooring in bathrooms, new carpet in bedrooms, and new paint. Building offers a secured entrance and elevator. This condo has everything you need and more. The community amenities include a fitness center and club house, outdoor pool, multiple walking trails and tot lots throughout. Don't miss out on the opportunity to own this impressive home, schedule a showing today!
Location
State MD
County Frederick
Zoning RESIDENTIAL
Rooms
Main Level Bedrooms 2
Interior
Interior Features Carpet, Combination Dining/Living, Combination Kitchen/Dining, Combination Kitchen/Living, Dining Area, Entry Level Bedroom, Floor Plan - Open, Recessed Lighting, Window Treatments, Wood Floors
Hot Water Natural Gas
Heating Forced Air
Cooling Central A/C
Flooring Wood, Carpet
Equipment Built-In Microwave, Dishwasher, Disposal, Dryer, Exhaust Fan, Refrigerator, Stove, Washer, Water Heater - Tankless
Fireplace N
Appliance Built-In Microwave, Dishwasher, Disposal, Dryer, Exhaust Fan, Refrigerator, Stove, Washer, Water Heater - Tankless
Heat Source Natural Gas
Laundry Main Floor, Dryer In Unit, Washer In Unit
Exterior
Exterior Feature Patio(s)
Garage Spaces 1.0
Parking On Site 1
Amenities Available Basketball Courts, Club House, Common Grounds, Community Center, Elevator, Exercise Room, Reserved/Assigned Parking, Swimming Pool, Tennis Courts, Tot Lots/Playground
Water Access N
Accessibility Elevator
Porch Patio(s)
Total Parking Spaces 1
Garage N
Building
Story 1
Unit Features Garden 1 - 4 Floors
Sewer Public Sewer
Water Public
Architectural Style Transitional
Level or Stories 1
Additional Building Above Grade, Below Grade
New Construction N
Schools
School District Frederick County Public Schools
Others
Pets Allowed Y
HOA Fee Include Common Area Maintenance,Ext Bldg Maint,Insurance,Lawn Maintenance,Management,Pool(s),Recreation Facility,Reserve Funds,Road Maintenance,Sewer
Senior Community No
Tax ID 1123593126
Ownership Condominium
Security Features Security System
Horse Property N
Special Listing Condition Standard
Pets Allowed Size/Weight Restriction
Read Less
Want to know what your home might be worth? Contact us for a FREE valuation!

Our team is ready to help you sell your home for the highest possible price ASAP

Bought with Jared B Dart • Trad Realty





