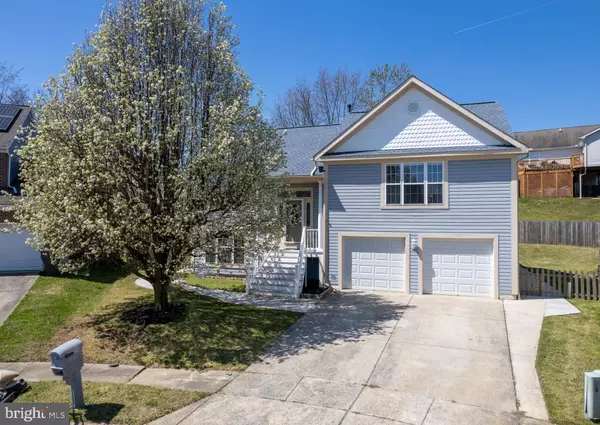$427,000
$424,900
0.5%For more information regarding the value of a property, please contact us for a free consultation.
302 JOPPA CROSSING CT Joppa, MD 21085
3 Beds
3 Baths
2,036 SqFt
Key Details
Sold Price $427,000
Property Type Single Family Home
Sub Type Detached
Listing Status Sold
Purchase Type For Sale
Square Footage 2,036 sqft
Price per Sqft $209
Subdivision Joppa Crossing
MLS Listing ID MDHR2020932
Sold Date 05/19/23
Style Split Foyer
Bedrooms 3
Full Baths 3
HOA Fees $13/ann
HOA Y/N Y
Abv Grd Liv Area 2,036
Originating Board BRIGHT
Year Built 1996
Annual Tax Amount $3,256
Tax Year 2023
Lot Size 7,405 Sqft
Acres 0.17
Property Description
Fabulous contemporary raised split foyer home on culdesac offers an open floor plan and tons of entertaining space. A stunning chef's kitchen equipped with 42" mocha-colored cabinets, quartz counters, 15' X 4' island featuring pendant lighting, 2 spice racks, cookie tray cabinet, coffee center, glass mosaic tile back splash, under-cabinet lighting, pot filler, microwave drawer, tile floors, 5 burner gas range and stainless steel appliances. Stacked stone fireplace in the family room flanked by 8 glass floating shelves and two means of access to the 48 X 15 deck from a French door off the kitchen or from a French door off the living room. 2 grilling tables, stainless steel utility tub with hot and cold water, storage closet plenty of outlets and a wheelchair lift on the deck. The Primary Bedroom offers a walk-in closet, a 2nd closet and primary full bath with shower. Renovated hall bath features jetted Jacuzzi tub, tower rain forest shower head, travertine tile and bluetooth speaker in exhaust fan. Enjoy the lower level family room with a walk out French door to the fenced in back yard, built in entertainment center, vinyl floors, and den. An in-law suite featuring a kitchenette with cabinets, sink and refrigerator, bedroom with walk-in closet and walk-out door to 22 X 14 covered screened in porch/patio with 2 ceiling fans and access to the wheelchair lift. The suite is perfect for multi-generational housing or a rental unit with separate access. Main level access to attached 1.5 front load garage and driveway. Entry stair-lift from main level to upper level. Home is served by natural gas, public water and sewer.
Location
State MD
County Harford
Zoning R3
Direction East
Rooms
Other Rooms Living Room, Dining Room, Primary Bedroom, Bedroom 2, Bedroom 3, Kitchen, Family Room, Den, Foyer, In-Law/auPair/Suite, Bathroom 2, Bathroom 3, Primary Bathroom
Main Level Bedrooms 1
Interior
Interior Features Dining Area, Window Treatments, Family Room Off Kitchen, Kitchen - Eat-In, Kitchen - Gourmet, Kitchen - Island, Kitchen - Table Space, Pantry, Recessed Lighting, Walk-in Closet(s), Ceiling Fan(s), Floor Plan - Open, Breakfast Area
Hot Water Natural Gas
Heating Forced Air
Cooling Central A/C, Ceiling Fan(s)
Flooring Ceramic Tile, Luxury Vinyl Tile, Hardwood
Fireplaces Number 1
Fireplaces Type Fireplace - Glass Doors, Stone
Equipment Washer/Dryer Hookups Only, Dishwasher, Disposal, Exhaust Fan, Refrigerator, Icemaker, Stove, Built-In Microwave, Water Heater, Range Hood
Furnishings Partially
Fireplace Y
Window Features Screens,Double Pane,Vinyl Clad
Appliance Washer/Dryer Hookups Only, Dishwasher, Disposal, Exhaust Fan, Refrigerator, Icemaker, Stove, Built-In Microwave, Water Heater, Range Hood
Heat Source Natural Gas
Laundry Upper Floor
Exterior
Exterior Feature Deck(s), Porch(es), Screened
Parking Features Garage - Front Entry, Inside Access
Garage Spaces 3.0
Fence Rear
Utilities Available Cable TV Available
Amenities Available None
Water Access N
View Scenic Vista, Street
Roof Type Architectural Shingle
Street Surface Black Top,Paved
Accessibility Chairlift, 36\"+ wide Halls, 2+ Access Exits, Entry Slope <1', Mobility Improvements, Ramp - Main Level
Porch Deck(s), Porch(es), Screened
Road Frontage City/County, Public
Attached Garage 1
Total Parking Spaces 3
Garage Y
Building
Lot Description Cul-de-sac
Story 2
Foundation Slab
Sewer Public Sewer
Water Public
Architectural Style Split Foyer
Level or Stories 2
Additional Building Above Grade
Structure Type 9'+ Ceilings,Cathedral Ceilings,Dry Wall,Vaulted Ceilings
New Construction N
Schools
Elementary Schools Joppatowne
Middle Schools Magnolia
High Schools Joppatowne
School District Harford County Public Schools
Others
Pets Allowed Y
HOA Fee Include Common Area Maintenance
Senior Community No
Tax ID 1301271717
Ownership Fee Simple
SqFt Source Assessor
Acceptable Financing Assumption, Conventional, FHA, FNMA, USDA, VA
Horse Property N
Listing Terms Assumption, Conventional, FHA, FNMA, USDA, VA
Financing Assumption,Conventional,FHA,FNMA,USDA,VA
Special Listing Condition Third Party Approval, Probate Listing
Pets Allowed No Pet Restrictions
Read Less
Want to know what your home might be worth? Contact us for a FREE valuation!

Our team is ready to help you sell your home for the highest possible price ASAP

Bought with John Gatsoulas • RE/MAX Components





