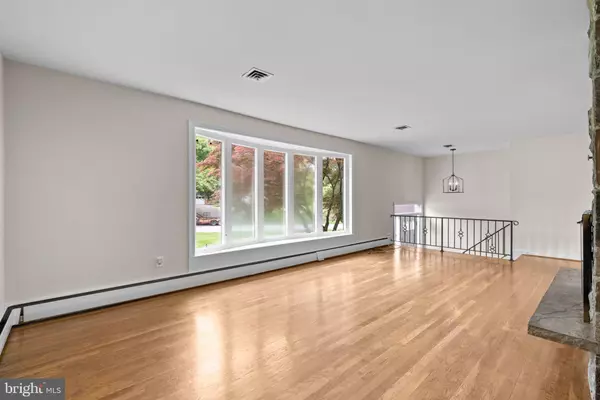$580,000
$525,000
10.5%For more information regarding the value of a property, please contact us for a free consultation.
6630 SENECA DR Columbia, MD 21046
5 Beds
4 Baths
3,025 SqFt
Key Details
Sold Price $580,000
Property Type Single Family Home
Sub Type Detached
Listing Status Sold
Purchase Type For Sale
Square Footage 3,025 sqft
Price per Sqft $191
Subdivision Allview Estates
MLS Listing ID MDHW2026222
Sold Date 05/18/23
Style Split Foyer
Bedrooms 5
Full Baths 3
Half Baths 1
HOA Y/N N
Abv Grd Liv Area 2,436
Originating Board BRIGHT
Year Built 1964
Annual Tax Amount $7,155
Tax Year 2023
Lot Size 0.526 Acres
Acres 0.53
Property Description
Brick accented exteriors reveal this totally updated home in Allview Estates offering freshly painted interiors, new lighting, new deck, kitchen and bathroom upgrades, and an incredible in-law suite complete with kitchen, living areas, 2 bedrooms, 1 full bath, 3 season room, separate entrance, and 2 car parking pad! Step inside this welcoming home featuring a brilliant bay window in the living room accentuated by hardwood flooring and a floor to ceiling stone see-through fireplace, followed by an amazing family room featuring tile flooring, a cathedral ceiling with skylights and twin ceiling fans, sparkling Palladian windows, and a walkout to a tiered deck and verdant backyard. Kitchen boasting newly installed quartz counters, refreshed raised panel white cabinetry, a curved breakfast bar, black and stainless appliances, and a shared stone fireplace. Owner's suite presents a brilliant bay window, a lighted ceiling fan, multiple closets, plus a private bath with new vanity, new fixtures, new shower, and new LVP flooring. Relax in the rec room / den with a pellet stove sitting on a brick platform and walkout access. Lower level in-law suite includes a full kitchen with a dining area, 2 bedrooms, a full bath, 3 season room, private laundry, and a private entrance. Lovely neighborhood with community pool. Welcome home!
Location
State MD
County Howard
Zoning R20
Rooms
Other Rooms Living Room, Primary Bedroom, Bedroom 2, Bedroom 3, Bedroom 4, Kitchen, Family Room, Foyer, Sun/Florida Room, Laundry, Recreation Room, Bonus Room, Primary Bathroom, Full Bath, Half Bath
Basement Full, Fully Finished, Heated, Improved, Daylight, Full, Rear Entrance, Sump Pump, Walkout Level, Windows
Main Level Bedrooms 3
Interior
Interior Features Carpet, Ceiling Fan(s), Kitchen - Eat-In, Skylight(s), Stall Shower, 2nd Kitchen, Breakfast Area, Built-Ins, Entry Level Bedroom, Primary Bath(s), Stove - Pellet, Stove - Wood, Wood Floors
Hot Water Natural Gas
Heating Forced Air
Cooling Central A/C
Flooring Carpet, Ceramic Tile, Hardwood
Fireplaces Number 3
Fireplaces Type Wood, Other
Equipment Built-In Microwave, Cooktop, Dishwasher, Disposal, Dryer, Exhaust Fan, Icemaker, Microwave, Oven - Wall, Refrigerator, Stove, Washer, Water Heater
Fireplace Y
Window Features Bay/Bow,Double Pane,Energy Efficient,Screens,Skylights
Appliance Built-In Microwave, Cooktop, Dishwasher, Disposal, Dryer, Exhaust Fan, Icemaker, Microwave, Oven - Wall, Refrigerator, Stove, Washer, Water Heater
Heat Source Natural Gas
Laundry Basement
Exterior
Exterior Feature Deck(s)
Utilities Available Natural Gas Available
Water Access N
View Trees/Woods
Roof Type Asphalt,Shingle
Accessibility None
Porch Deck(s)
Garage N
Building
Lot Description Backs to Trees, Landscaping, Partly Wooded
Story 1.5
Foundation Other
Sewer Public Sewer
Water Public
Architectural Style Split Foyer
Level or Stories 1.5
Additional Building Above Grade, Below Grade
Structure Type Cathedral Ceilings
New Construction N
Schools
Elementary Schools Atholton
Middle Schools Oakland Mills
High Schools Oakland Mills
School District Howard County Public School System
Others
Senior Community No
Tax ID 1406437540
Ownership Fee Simple
SqFt Source Assessor
Security Features Electric Alarm
Special Listing Condition Standard
Read Less
Want to know what your home might be worth? Contact us for a FREE valuation!

Our team is ready to help you sell your home for the highest possible price ASAP

Bought with Hezeldee Klinger • Redfin Corp





