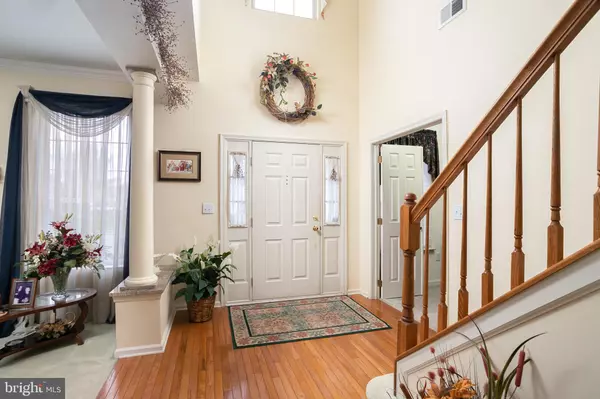$585,000
$565,000
3.5%For more information regarding the value of a property, please contact us for a free consultation.
7 CORONET TER Burlington, NJ 08016
4 Beds
3 Baths
2,793 SqFt
Key Details
Sold Price $585,000
Property Type Single Family Home
Sub Type Detached
Listing Status Sold
Purchase Type For Sale
Square Footage 2,793 sqft
Price per Sqft $209
Subdivision Oxmead Crossing
MLS Listing ID NJBL2043370
Sold Date 05/17/23
Style Colonial
Bedrooms 4
Full Baths 2
Half Baths 1
HOA Y/N N
Abv Grd Liv Area 2,793
Originating Board BRIGHT
Year Built 1998
Annual Tax Amount $11,077
Tax Year 2022
Lot Size 0.417 Acres
Acres 0.42
Lot Dimensions 60.00 x 150.00
Property Description
***Open House Cancelled***Contracts are Out***
Welcome to one of the largest lots in desirable Oxmead Crossing! 7 Coronet Terrace has been meticulously maintained by the original owner and boasts nearly 2,800 sq ft of living space. Downstairs consists of a private office with double doors, powder room, formal living/dining area with a 24 karat gold chandelier! Continue into the eat-in kitchen brightened with skylights, recessed lighting, beautiful granite countertops, ceramic tile backsplash, large pantry and additional cabinet space under the island. Stainless steel appliances featuring a commercial grade electric oven with a gas range and double door dishwasher. Alongside is the family room with gas fireplace and door leading out to the Trex deck.
Upstairs you have your primary suite with vaulted ceilings, sitting area, walk-in closet off of the upgraded master bath featuring heated marble floors, a custom built double vanity, double walk-in shower, and large soaking tub. The additional 3 bedrooms share a large full bath. The oversized 2 car garage steps into the main laundry unit with sink and adequate storage. Enjoy an evening on your front porch or large fenced in backyard in this wonderful neighborhood. Location is key here with highly rated Burlington Township schools and easy access to shopping, restaurants, Joint Base MDL and all major highways!
Location
State NJ
County Burlington
Area Burlington Twp (20306)
Zoning R-20
Rooms
Basement Unfinished, Poured Concrete
Interior
Interior Features Kitchen - Island, Pantry, Recessed Lighting, Walk-in Closet(s), Skylight(s), Formal/Separate Dining Room, Kitchen - Eat-In, Family Room Off Kitchen, Central Vacuum
Hot Water Natural Gas
Heating Central, Zoned
Cooling Central A/C
Flooring Carpet, Wood, Ceramic Tile, Marble
Fireplaces Number 1
Fireplaces Type Gas/Propane
Equipment Central Vacuum, Commercial Range, Dishwasher, Dryer, Washer, Stainless Steel Appliances, Refrigerator, Microwave
Fireplace Y
Appliance Central Vacuum, Commercial Range, Dishwasher, Dryer, Washer, Stainless Steel Appliances, Refrigerator, Microwave
Heat Source Natural Gas
Laundry Main Floor
Exterior
Parking Features Garage - Front Entry, Garage Door Opener, Inside Access, Oversized
Garage Spaces 4.0
Fence Fully, Vinyl
Water Access N
Roof Type Shingle
Accessibility None
Attached Garage 2
Total Parking Spaces 4
Garage Y
Building
Lot Description Rear Yard, Premium
Story 2
Foundation Concrete Perimeter
Sewer Public Sewer
Water Public
Architectural Style Colonial
Level or Stories 2
Additional Building Above Grade, Below Grade
Structure Type 9'+ Ceilings,Vaulted Ceilings
New Construction N
Schools
High Schools Burlington Township H.S.
School District Burlington Township
Others
Senior Community No
Tax ID 06-00129 06-00029
Ownership Fee Simple
SqFt Source Estimated
Acceptable Financing Cash, Conventional, FHA, VA
Listing Terms Cash, Conventional, FHA, VA
Financing Cash,Conventional,FHA,VA
Special Listing Condition Standard
Read Less
Want to know what your home might be worth? Contact us for a FREE valuation!

Our team is ready to help you sell your home for the highest possible price ASAP

Bought with Christopher W. Branin • RE/MAX Affiliates





