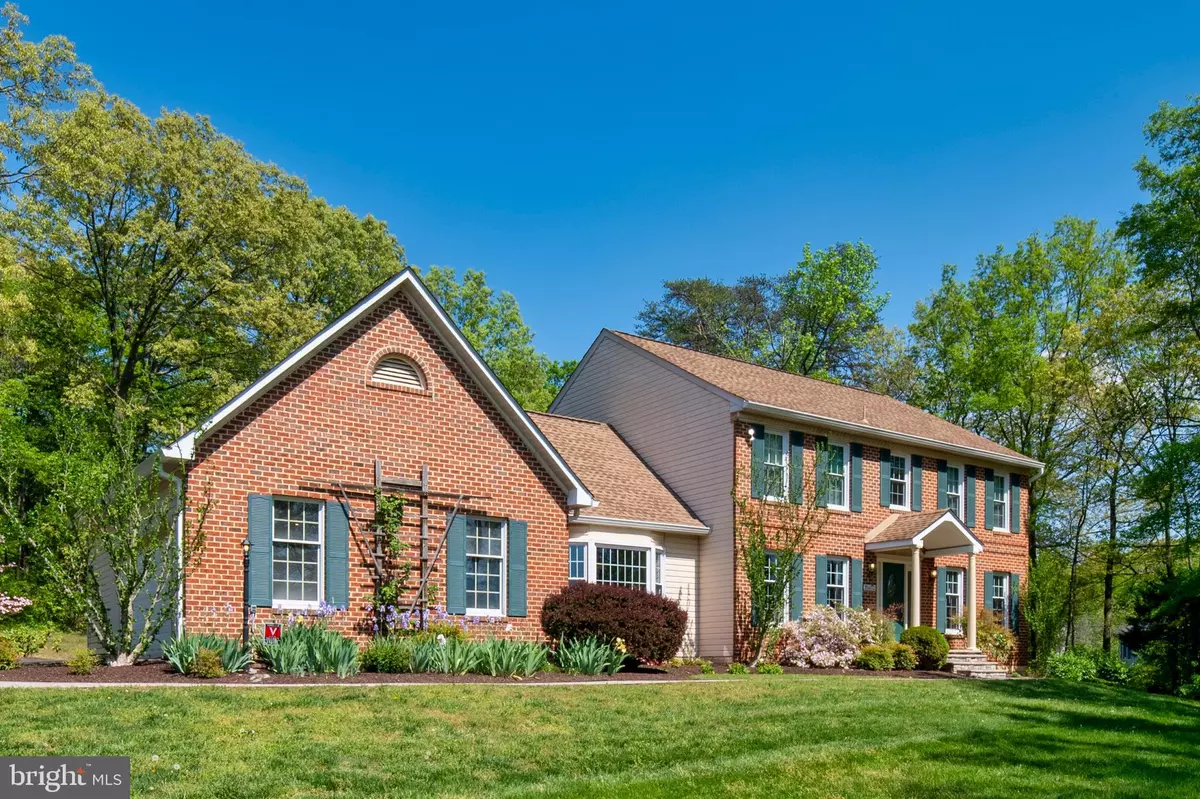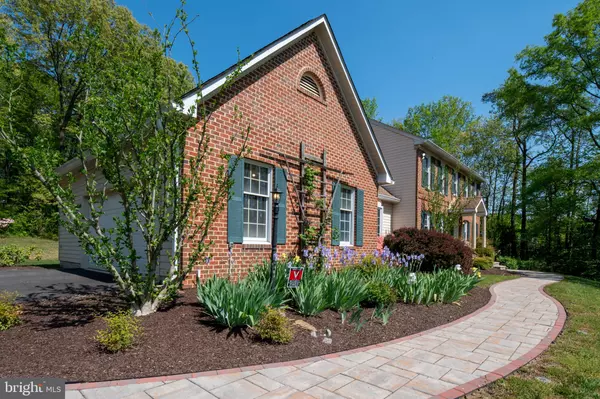$656,000
$649,900
0.9%For more information regarding the value of a property, please contact us for a free consultation.
11403 KEDLESTON RD Glenn Dale, MD 20769
4 Beds
3 Baths
2,740 SqFt
Key Details
Sold Price $656,000
Property Type Single Family Home
Sub Type Detached
Listing Status Sold
Purchase Type For Sale
Square Footage 2,740 sqft
Price per Sqft $239
Subdivision Wingate
MLS Listing ID MDPG2075222
Sold Date 05/16/23
Style Colonial
Bedrooms 4
Full Baths 2
Half Baths 1
HOA Fees $95/ann
HOA Y/N Y
Abv Grd Liv Area 2,740
Originating Board BRIGHT
Year Built 1992
Annual Tax Amount $7,982
Tax Year 2022
Lot Size 0.711 Acres
Acres 0.71
Property Description
Exceptional Opportunity in Wingate. Own This Impressive Home Nestled on Almost an Acre Treed Lot with Privacy in One of the Most Sought-After Estate Communities. 4 Bd/2.1 Ba Home Features New Upstairs Carpet, New Paint, New Flooring in Family Room. Hardwood Floors. Custom Flagstone Walkway and Main Entrance Stairs. Solar Lit Walk Path. Entertain in the Formal Living and Dining Room. Work in Den/Office. Relax in the Family Room with Bay Window and Fireplace, Large Family Size Eat-In Kitchen for informal Gatherings with Large Pantry. Upstairs Features Owners Suite with Very large Deep Walk in Closet. Owners Sun Filled Bathroom with Step-Up Soaking Tub, Shower, Dual Vanities and Skylight. 3 Generously- Sized Bedrooms, Full Bath. Large Unfinished Walk Out Basement for Storage. Lots of Closet Space. Deck Overlooks Private Treed Backyard with Big 2 Window Shed. Dog Watch Invisible Fencing (collar not included). Sideload 2 Car Garage w/Extra Parking. Roof less than 10 years. Community offers Beautiful Lake with Walking Paths, Tennis Courts and Playground. All Custom Window Treatments Convey.
Location
State MD
County Prince Georges
Zoning RE
Rooms
Basement Outside Entrance, Unfinished
Interior
Hot Water Natural Gas
Heating Central
Cooling Central A/C
Fireplaces Number 1
Fireplace Y
Heat Source Natural Gas
Exterior
Parking Features Garage - Side Entry
Garage Spaces 2.0
Fence Invisible
Water Access N
Accessibility None
Attached Garage 2
Total Parking Spaces 2
Garage Y
Building
Story 3
Foundation Concrete Perimeter
Sewer Public Sewer
Water Public
Architectural Style Colonial
Level or Stories 3
Additional Building Above Grade, Below Grade
New Construction N
Schools
School District Prince George'S County Public Schools
Others
Pets Allowed Y
Senior Community No
Tax ID 17141696384
Ownership Fee Simple
SqFt Source Assessor
Acceptable Financing FHA, Conventional, Cash, VA
Listing Terms FHA, Conventional, Cash, VA
Financing FHA,Conventional,Cash,VA
Special Listing Condition Standard
Pets Allowed Breed Restrictions
Read Less
Want to know what your home might be worth? Contact us for a FREE valuation!

Our team is ready to help you sell your home for the highest possible price ASAP

Bought with Ahmet Salih Bayraktar • Samson Properties





