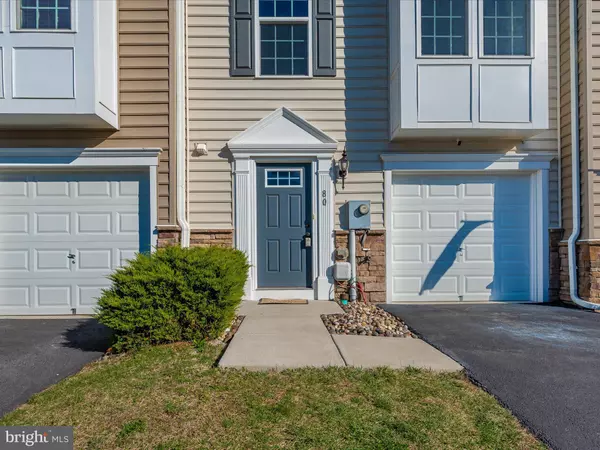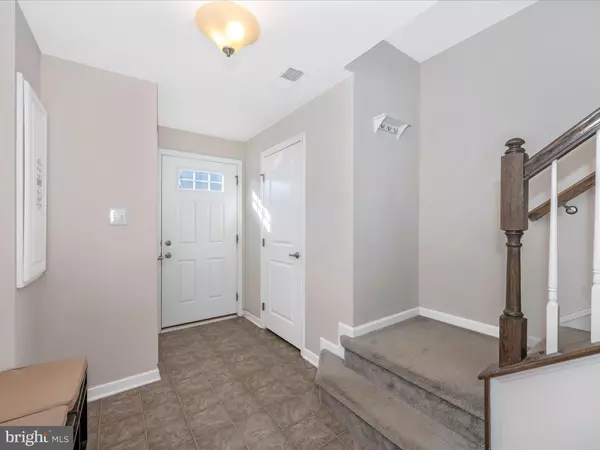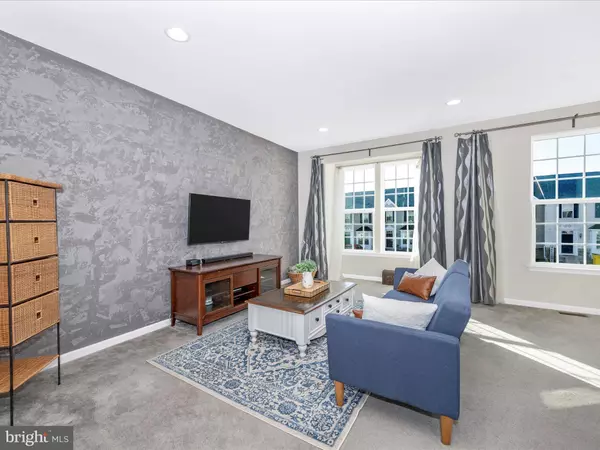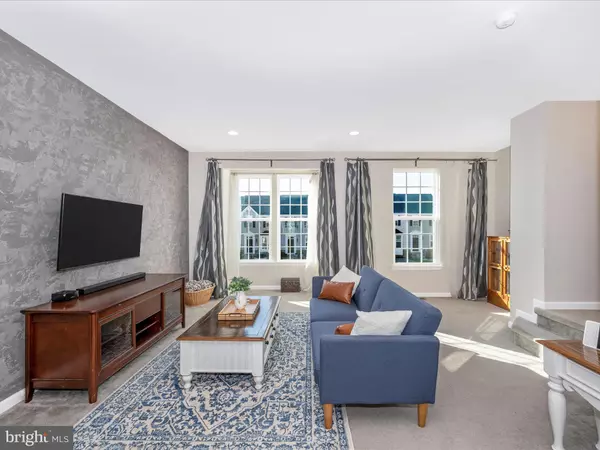$262,500
$275,000
4.5%For more information regarding the value of a property, please contact us for a free consultation.
80 NORWOOD DR Falling Waters, WV 25419
3 Beds
3 Baths
2,290 SqFt
Key Details
Sold Price $262,500
Property Type Townhouse
Sub Type Interior Row/Townhouse
Listing Status Sold
Purchase Type For Sale
Square Footage 2,290 sqft
Price per Sqft $114
Subdivision Potomac Station
MLS Listing ID WVBE2017488
Sold Date 05/15/23
Style Colonial
Bedrooms 3
Full Baths 2
Half Baths 1
HOA Fees $16/ann
HOA Y/N Y
Abv Grd Liv Area 2,290
Originating Board BRIGHT
Year Built 2015
Annual Tax Amount $1,446
Tax Year 2022
Property Description
Welcome home to 80 Norwood Dr, one of the largest townhome models offered in the community! Located in the highly sought-after Potomac Station community, this 3 bedroom, 2 full and 1 half bath home has been very well maintained and is awaiting its new owner. As you enter the front door, prepare to be greeted by a spacious foyer with interior access to your clean and spacious garage, convenient half bath, and MASSIVE recreation room which could be used as a second family room, game room, or office. As you make your way up to the main level, you will find a large open concept kitchen which features a large, 8' center island with granite countertops, stainless steel appliances, in addition to a beautifully tiled backsplash. The main level also features a morning room, and massive living room with bump-out. You'll have no problem entertaining all guests. This level also features access to your high quality 14ft x 16ft Trex deck with stairs to your backyard. With summer right around the corner, you'll be able to enjoy those beautiful evenings with friends and family. The third floor offers 3 bedrooms, 2 full baths, and a FULL laundry room which will include washer and dryer. Each room offers the possibility of a hardwired light/fan as there is already designated pre-wire for either option! The owner's suite offers a walk-in closet, and full en-suite bathroom equipped with a large soaking tub and a separate tiled shower. This community is conveniently located to I-81 and I-70, doctors offices, shopping, restaurants and schools. This one won't last long so schedule your showing today and call this house your home!
Location
State WV
County Berkeley
Zoning 101
Rooms
Other Rooms Living Room, Primary Bedroom, Bedroom 2, Bedroom 3, Kitchen, Laundry, Recreation Room, Bathroom 2, Primary Bathroom, Half Bath
Basement Fully Finished, Sump Pump, Walkout Level, Outside Entrance, Interior Access, Garage Access
Interior
Hot Water Electric
Heating Heat Pump(s)
Cooling Central A/C
Flooring Carpet, Vinyl, Tile/Brick
Heat Source Electric
Exterior
Parking Features Garage - Front Entry, Garage Door Opener, Inside Access
Garage Spaces 3.0
Water Access N
Roof Type Shingle
Accessibility None
Attached Garage 1
Total Parking Spaces 3
Garage Y
Building
Story 3
Foundation Concrete Perimeter, Passive Radon Mitigation
Sewer Public Sewer
Water Public
Architectural Style Colonial
Level or Stories 3
Additional Building Above Grade, Below Grade
Structure Type 9'+ Ceilings
New Construction N
Schools
School District Berkeley County Schools
Others
Senior Community No
Tax ID 02 14A009200000000
Ownership Fee Simple
SqFt Source Assessor
Acceptable Financing Cash, Conventional, FHA, USDA, VA, Other
Listing Terms Cash, Conventional, FHA, USDA, VA, Other
Financing Cash,Conventional,FHA,USDA,VA,Other
Special Listing Condition Standard
Read Less
Want to know what your home might be worth? Contact us for a FREE valuation!

Our team is ready to help you sell your home for the highest possible price ASAP

Bought with Suryasubrahmanya Kumar Reddi • Samson Properties





