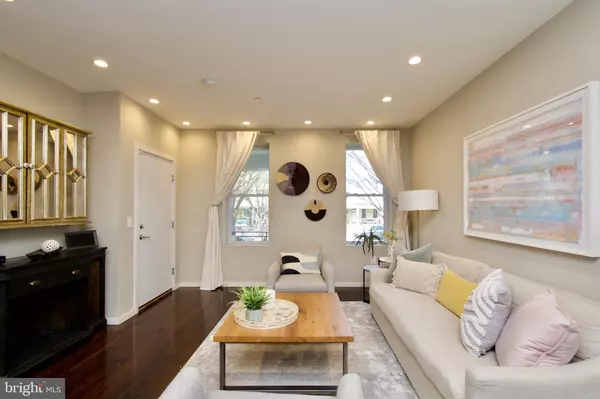$750,000
$750,000
For more information regarding the value of a property, please contact us for a free consultation.
3911 KANSAS AVE NW #1 Washington, DC 20011
3 Beds
3 Baths
1,868 SqFt
Key Details
Sold Price $750,000
Property Type Condo
Sub Type Condo/Co-op
Listing Status Sold
Purchase Type For Sale
Square Footage 1,868 sqft
Price per Sqft $401
Subdivision Columbia Heights
MLS Listing ID DCDC2089762
Sold Date 05/12/23
Style Contemporary
Bedrooms 3
Full Baths 3
Condo Fees $250/mo
HOA Y/N N
Abv Grd Liv Area 1,868
Originating Board BRIGHT
Year Built 1913
Annual Tax Amount $5,872
Tax Year 2022
Property Description
This is absolutely one of the most BEAUTIFUL BOUTIQUE condos in DC! From the moment you walk through the front door, you know you've found something SPECIAL!! The OPEN ELEGANT CONTEMPORARY floor plan features STUNNING WALNUT hardwood floors, recessed and designer light fixtures throughout and a main level bedroom suite. The TOP OF THE LINE VIKING GOURMET kitchen features European inspires cabinets and white quartz countertop. The SPA LIKE baths will take your breath away!! Chandeliers convey. Lush outdoor patios and decks with spiral staircase and parking! Walk Score of 96!! This home has everything you hoped for and so much more!!
Location
State DC
County Washington
Zoning UNKNOWN
Rooms
Main Level Bedrooms 1
Interior
Interior Features Kitchen - Gourmet, Combination Kitchen/Dining, Primary Bath(s), Wood Floors, Floor Plan - Open, Combination Dining/Living, Dining Area, Entry Level Bedroom, Kitchen - Island, Recessed Lighting, Stall Shower, Upgraded Countertops, Walk-in Closet(s), Window Treatments
Hot Water Electric
Heating Central
Cooling Central A/C
Flooring Ceramic Tile, Hardwood
Equipment Dishwasher, Disposal, Oven/Range - Gas, Range Hood, Refrigerator, Microwave, Washer/Dryer Stacked
Fireplace N
Window Features Double Pane
Appliance Dishwasher, Disposal, Oven/Range - Gas, Range Hood, Refrigerator, Microwave, Washer/Dryer Stacked
Heat Source Electric
Laundry Washer In Unit, Dryer In Unit
Exterior
Exterior Feature Balcony, Brick, Deck(s), Porch(es)
Parking On Site 1
Fence Decorative, Rear
Amenities Available None
Waterfront N
Water Access N
Accessibility Level Entry - Main
Porch Balcony, Brick, Deck(s), Porch(es)
Parking Type Off Street, Driveway
Garage N
Building
Lot Description Landscaping, Rear Yard, Front Yard
Story 2
Unit Features Garden 1 - 4 Floors
Foundation Other
Sewer Public Septic
Water Public
Architectural Style Contemporary
Level or Stories 2
Additional Building Above Grade, Below Grade
New Construction N
Schools
School District District Of Columbia Public Schools
Others
Pets Allowed Y
HOA Fee Include Water,Common Area Maintenance,Insurance,Reserve Funds,Sewer
Senior Community No
Tax ID 2906//2060
Ownership Condominium
Security Features Main Entrance Lock
Special Listing Condition Standard
Pets Description No Pet Restrictions
Read Less
Want to know what your home might be worth? Contact us for a FREE valuation!

Our team is ready to help you sell your home for the highest possible price ASAP

Bought with Alan Chargin • Keller Williams Capital Properties






