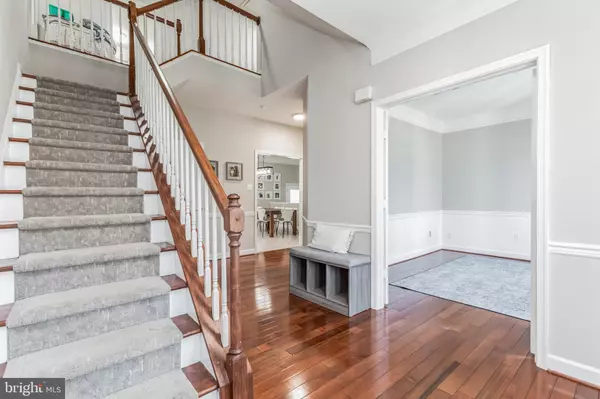$855,000
$865,000
1.2%For more information regarding the value of a property, please contact us for a free consultation.
18417 SNOWBERRY WAY Olney, MD 20832
5 Beds
4 Baths
4,487 SqFt
Key Details
Sold Price $855,000
Property Type Single Family Home
Sub Type Detached
Listing Status Sold
Purchase Type For Sale
Square Footage 4,487 sqft
Price per Sqft $190
Subdivision Christie Estates
MLS Listing ID MDMC2084846
Sold Date 05/12/23
Style Colonial
Bedrooms 5
Full Baths 3
Half Baths 1
HOA Fees $67/mo
HOA Y/N Y
Abv Grd Liv Area 3,010
Originating Board BRIGHT
Year Built 1992
Annual Tax Amount $6,745
Tax Year 2023
Lot Size 7,321 Sqft
Acres 0.17
Property Description
Welcome to 18417 Snowberry Way, a beautiful single-family home located in the heart of Olney, Maryland. This stunning property boasts 4,487 square feet of living space, including 5 spacious bedrooms, 3.5 bathrooms, and a 2-car garage. As you step inside, you will be greeted by the grand foyer with a soaring ceiling, which leads to an open concept living and dining area with hardwood floors and plenty of natural light. The gourmet kitchen features stainless steel appliances, granite countertops, a large island, and ample storage space. The main level also features a cozy family room with a gas fireplace, a private library, sunroom and a half bath. Upstairs, you will find the luxurious owner's suite with a walk-in closet and a spa-like en-suite bathroom with a soaking tub, separate shower, and dual sinks. Four additional bedrooms and a full bathroom complete the upper level. The finished basement offers even more living space, including a spacious recreation room, den, full bath and plenty of storage space. The backyard is a private retreat, with a brand new spacious deck . Located in a peaceful and friendly neighborhood, this property is just minutes away from shopping, dining, and entertainment options, as well as award-winning schools. Don't miss out on the opportunity to make this beautiful house your new home.
Location
State MD
County Montgomery
Zoning RE2
Rooms
Other Rooms Living Room, Dining Room, Kitchen, Family Room, Den, Library, Breakfast Room, Sun/Florida Room, Recreation Room
Basement Walkout Level, Fully Finished, Improved, Walkout Stairs
Interior
Interior Features Breakfast Area, Kitchen - Gourmet, Kitchen - Table Space, Walk-in Closet(s), Wood Floors, Kitchen - Island, Kitchenette, Pantry, Family Room Off Kitchen, Attic, Carpet, Crown Moldings, Floor Plan - Open, Kitchen - Eat-In, Recessed Lighting, Skylight(s), Upgraded Countertops, Ceiling Fan(s)
Hot Water Natural Gas
Heating Forced Air
Cooling Central A/C
Flooring Carpet, Wood
Fireplaces Number 1
Fireplaces Type Gas/Propane
Equipment Built-In Microwave, Dishwasher, Disposal, Dryer, Refrigerator, Washer, Stove
Fireplace Y
Appliance Built-In Microwave, Dishwasher, Disposal, Dryer, Refrigerator, Washer, Stove
Heat Source Natural Gas
Laundry Upper Floor
Exterior
Exterior Feature Deck(s)
Garage Garage - Front Entry
Garage Spaces 2.0
Waterfront N
Water Access N
Accessibility None
Porch Deck(s)
Parking Type Attached Garage, Driveway, On Street
Attached Garage 2
Total Parking Spaces 2
Garage Y
Building
Story 3
Foundation Other
Sewer Public Sewer
Water Public
Architectural Style Colonial
Level or Stories 3
Additional Building Above Grade, Below Grade
Structure Type High
New Construction N
Schools
Elementary Schools Brooke Grove
Middle Schools William H. Farquhar
High Schools Sherwood
School District Montgomery County Public Schools
Others
Senior Community No
Tax ID 160802960516
Ownership Fee Simple
SqFt Source Assessor
Special Listing Condition Standard
Read Less
Want to know what your home might be worth? Contact us for a FREE valuation!

Our team is ready to help you sell your home for the highest possible price ASAP

Bought with Nicola C Taylor • Compass






