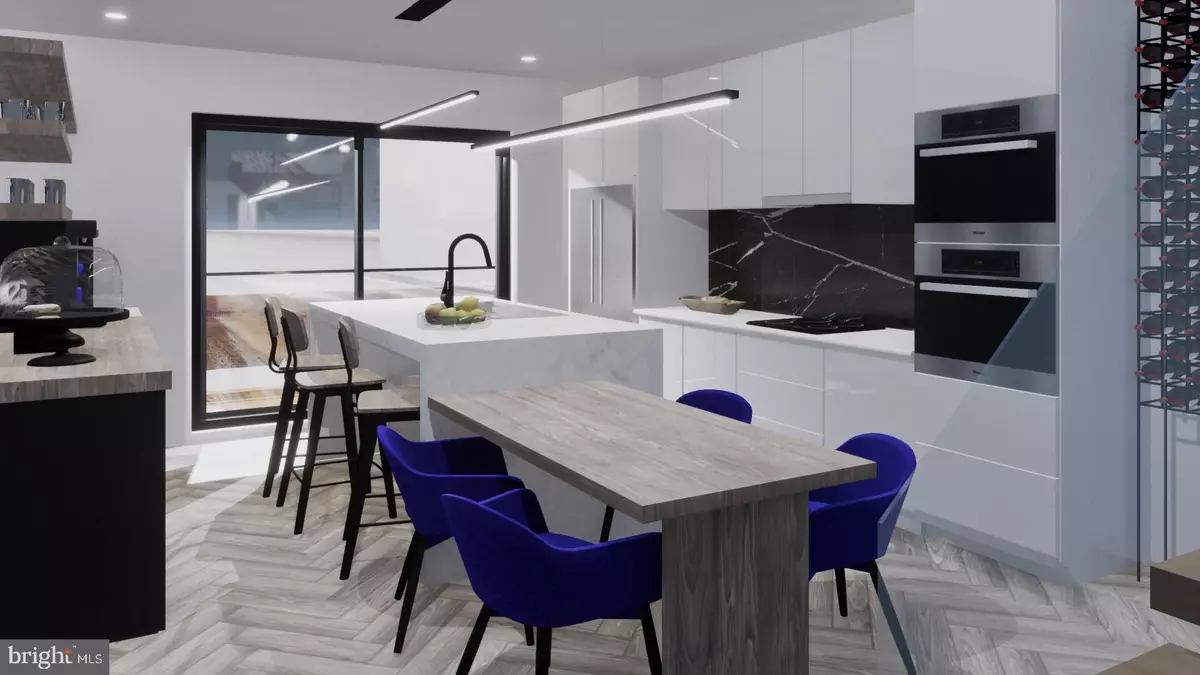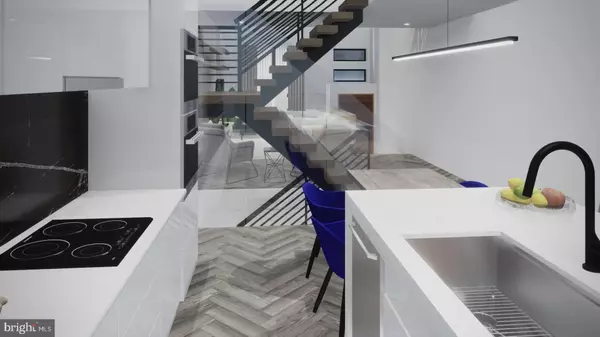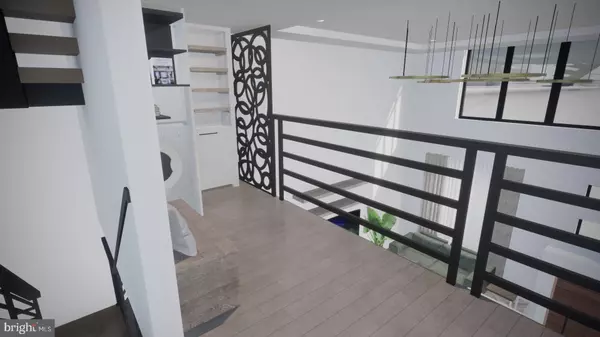$595,884
$585,000
1.9%For more information regarding the value of a property, please contact us for a free consultation.
2680 PICKWICK ST #G Philadelphia, PA 19134
4 Beds
5 Baths
2,800 SqFt
Key Details
Sold Price $595,884
Property Type Townhouse
Sub Type End of Row/Townhouse
Listing Status Sold
Purchase Type For Sale
Square Footage 2,800 sqft
Price per Sqft $212
Subdivision Port Richmond
MLS Listing ID PAPH2109854
Sold Date 05/09/23
Style Contemporary
Bedrooms 4
Full Baths 4
Half Baths 1
HOA Y/N N
Abv Grd Liv Area 2,800
Originating Board BRIGHT
Year Built 2022
Annual Tax Amount $1,868
Tax Year 2022
Lot Size 1,479 Sqft
Acres 0.03
Property Description
Welcome to Skyview! A community of 5, Luxury single-family townhomes. Philadelphia's premier new construction project in family-oriented, community-driven Port Richmond neighborhood near to Fishtown, the hottest neighborhood in America as written by Forbes. Skyview will feature 5 New Construction Townhomes with 4 Bedrooms, 4 1/2 full bathrooms, finished basement, Dec-Tec Rooftop, Trex deck area and private parking garage. Each home will have the latest in design and materials and will stand 3-stories tall, unlike any other home you will see on the market. The Units will be open concept with high ceilings throughout and engineer hardwood floor. The lower level will have the rear facing garage, with high a ceiling bedroom and a full bathroom. The first floor will begin in the living room with double-height ceilings overlooked by the mezzanine-level where you'll find the gourmet kitchen with high-end stainless-steel appliances, the dining will open to a sliding glass door and you will find a Trex deck area where you can have your grill and invite some friends over. The second floor will consist of 1-bedroom, full bathroom with bathtub, while the 3rd story is entirely dedicated to the master suite with a bathtub and high-end glass-walled shower stall, spacious walk-in closet and the laundry area. Walk up to a Dec-Tec Roof with Ben Franklin and Center City views. Discover a whole new lifestyle at Skyview, the city's newest, and most hot neighborhood. Surrounded by shopping areas, local restaurants and the new ramp I95. Only minutes to nearby Fishtown and Center City, Skyview offers a modern home like no other. Property owners will benefit from Philadelphia's 10-year tax abatement program, an exemption from taxes on the value of the building. Perfectly situated alongside Interstate 95, this extraordinary townhome community combines the smart design and thoughtful development, every city dweller demands with the dramatic views of the city and convenience shopping and local restaurants every urbanite craves. Skyview will feature open floor plans, welcoming rooftop decks, and wide-open gourmet kitchens. Private rooftops with center city views, generous entertaining space, open floor plans, one private parking garage Your favorite destinations are just moments away from Skyview. This remarkable location allows easy access to shopping in the area and local restaurants. Close to Fishtown, or getting back into the bustle of Center City in 5 minutes, just hop off the new I95 ramp. What you love is always nearby, when you live in this one-of-a-kind neighborhood. Affordable luxury and elegant design await you in this exquisitely appointed townhome in a quiet street in bustling Port Richmond. Located only a short walk from your favorite shopping stores like Target, Home Depot and mini bars and restaurants, Skyview is a perfect balance of tranquility and excitement. All info to be independently verified by the buyer's agent. Not responsible for errors and omissions. Information deemed reliable, but not guaranteed. The listing agent and seller cannot represent what 2022-2023 taxes will be. The total square footage and taxes are approximations. Seller/builder obtains all rights to make changes to the product/home as needed. Some of the pictures are from similar projects done by the same builder, the renderings are close approximations to the final product. *End Unit Price is $36K more from the inside units.* (More windows, siding and more lot space)
Note: This is a pre-construction sale and pricing is currently discounted. The furniture, attachments and shelves in the renderings are not included in the price.
Location
State PA
County Philadelphia
Area 19134 (19134)
Zoning SINGLE FAMILY DWELLING
Rooms
Other Rooms Living Room, Dining Room, Primary Bedroom, Bedroom 3, Bedroom 4, Kitchen, Bedroom 1, Bathroom 1, Bathroom 3, Primary Bathroom
Basement Fully Finished, Garage Access
Interior
Interior Features Dining Area, Floor Plan - Open, Kitchen - Gourmet, Recessed Lighting, Kitchen - Island, Soaking Tub, Stall Shower, Walk-in Closet(s), Other
Hot Water Other, Natural Gas, Electric
Heating Central
Cooling Central A/C
Flooring Hardwood, Other
Equipment ENERGY STAR Clothes Washer, ENERGY STAR Dishwasher, ENERGY STAR Refrigerator, Microwave, Stainless Steel Appliances, Water Heater - High-Efficiency
Window Features Energy Efficient
Appliance ENERGY STAR Clothes Washer, ENERGY STAR Dishwasher, ENERGY STAR Refrigerator, Microwave, Stainless Steel Appliances, Water Heater - High-Efficiency
Heat Source Natural Gas Available, Electric
Exterior
Exterior Feature Deck(s), Patio(s), Roof
Parking Features Garage - Rear Entry, Inside Access, Other
Garage Spaces 1.0
Fence Other
Water Access N
View City
Roof Type Other
Accessibility 2+ Access Exits
Porch Deck(s), Patio(s), Roof
Attached Garage 1
Total Parking Spaces 1
Garage Y
Building
Lot Description Other
Story 3
Foundation Permanent
Sewer Public Sewer
Water Public
Architectural Style Contemporary
Level or Stories 3
Additional Building Above Grade
Structure Type 9'+ Ceilings,Tray Ceilings
New Construction Y
Schools
Elementary Schools Bridesburg School
High Schools Frankford
School District The School District Of Philadelphia
Others
Senior Community No
Tax ID NO TAX RECORD
Ownership Fee Simple
SqFt Source Estimated
Acceptable Financing Cash, Conventional, Negotiable
Listing Terms Cash, Conventional, Negotiable
Financing Cash,Conventional,Negotiable
Special Listing Condition Standard
Read Less
Want to know what your home might be worth? Contact us for a FREE valuation!

Our team is ready to help you sell your home for the highest possible price ASAP

Bought with James Schneider • BHHS Fox & Roach-Medford





