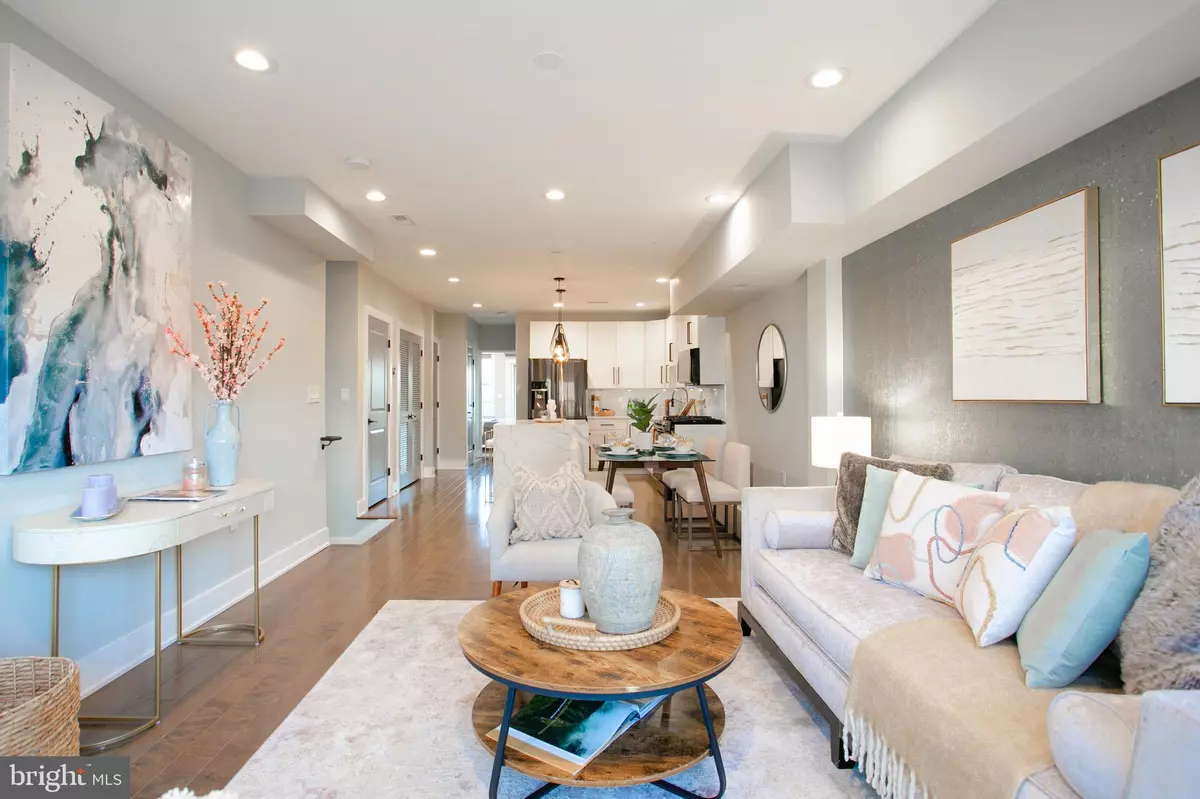$899,000
$899,000
For more information regarding the value of a property, please contact us for a free consultation.
736 KENYON ST NW #2 Washington, DC 20010
3 Beds
3 Baths
1,618 SqFt
Key Details
Sold Price $899,000
Property Type Condo
Sub Type Condo/Co-op
Listing Status Sold
Purchase Type For Sale
Square Footage 1,618 sqft
Price per Sqft $555
Subdivision Columbia Heights
MLS Listing ID DCDC2090114
Sold Date 05/08/23
Style Unit/Flat
Bedrooms 3
Full Baths 2
Half Baths 1
Condo Fees $202/mo
HOA Y/N N
Abv Grd Liv Area 662
Originating Board BRIGHT
Year Built 1915
Annual Tax Amount $5,625
Tax Year 2022
Property Description
Welcome home to The AVA Condominium on Kenyon Street NW, one of the most well-known streets in Columbia Heights! This gorgeous pet-friendly penthouse features 3 bedrooms, 2.5 baths, 2 large private balconies/outdoor spaces, and a spectacular private party-sized rooftop deck with a 360 degree monumental view of Washington, DC. Large windows throughout this beautiful south-facing two-level condominium flood both floors with abundant natural light. Hardwood floors sprawl from the first-floor bedroom, with its own spiral staircase entry from the backyard, to the beautifully designed kitchen with upscale white cabinetry and black stainless steel appliances. The kitchen boasts a beautiful open floor plan and seamlessly transitions into an open dining/living area with large deep-silled windows facing the beautiful tree-lined Kenyon Street. As you walk up the hard-wood staircase to the penthouse, you are greeted with a gorgeous oversized chandelier and two additional bedrooms (perfect for an office, guest room or nursery), a full bath, washer/dryer unit with bonus storage, and a granite-topped wine and beer fridge... which is perfect, given this level also features access to a large private wrap-around balcony/outdoor space perfect for grilling, gardening, and entertaining! The second bedroom/office on the penthouse level also features french doors with upgraded retractable screens which open to views of the beautiful backyard balcony. The most unique feature of this unit is the "half-moon hallway" between the two bedrooms/offices on the penthouse level; a large all-windowed hallway opens to views of the second floor outdoor space and floods the upstairs with natural light year-round. Outdoors, the crowning glory of all things DC-- a private party-size rooftop deck. Gaze out over the Washington Monument or the Capitol in the distance, listen to concerts, enjoy a drink or dinner as you watch the sun set, or enjoy your own personal 360 degree view of the fireworks on the fourth of July. As if this wasn't enough, this home also features a shared, fenced-in backyard/lawn area, a covered front porch, an outdoor shed for storage, and private tandem parking (P-2) on a paved driveway with a roll-up garage door for security. The main level primary bedroom has a private entry through french doors with upgraded retractable screens, a balcony with backyard access via a spiral staircase, a large walk-in closet with upgraded Elfa shelving, a bonus closet, a full bath with double vanity, and upgraded sliding glass shower doors. The kitchen boasts an open concept modern design with black stainless steel appliances, a gas range, quartz countertops, white cabinetry, subway tile backsplashes, under-cabinet lighting, and a waterfall countertop island with seating and pendant lighting. The living/dining area is an open-floor concept with a beautiful staircase granting access from the front ground floor vestibule. Upstairs, the front penthouse-level bedroom features two large windows, a walk-in closet, beautiful skylights, and an upgraded ceiling fan. Throughout the unit are large-silled windows, custom blinds, hardwood floors and staircases, upgraded wall treatments, recessed lighting, and storage. This unit is fully upgraded with smart home features including a NEST thermostat, cameras, doorbell camera and HUE lighting, a wall-mounted tablet for in-home control. This home is located near to Whole Foods, Midlands, Hook Hall, or St. Vincent Wine, or take a stroll into the heart of the city, this home is definitely one you don't want to miss. It won't last long!
Location
State DC
County Washington
Zoning RES
Rooms
Main Level Bedrooms 1
Interior
Hot Water Electric
Heating Central
Cooling Central A/C
Fireplace N
Heat Source Electric
Laundry Dryer In Unit, Washer In Unit
Exterior
Garage Spaces 1.0
Fence Fully
Amenities Available Other
Waterfront N
Water Access N
View Panoramic
Accessibility Other
Parking Type Off Street
Total Parking Spaces 1
Garage N
Building
Story 2
Unit Features Garden 1 - 4 Floors
Sewer Public Sewer
Water Public
Architectural Style Unit/Flat
Level or Stories 2
Additional Building Above Grade, Below Grade
New Construction N
Schools
School District District Of Columbia Public Schools
Others
Pets Allowed Y
HOA Fee Include Water,Gas
Senior Community No
Tax ID 2891//2032
Ownership Condominium
Horse Property N
Special Listing Condition Standard
Pets Description Dogs OK, Cats OK
Read Less
Want to know what your home might be worth? Contact us for a FREE valuation!

Our team is ready to help you sell your home for the highest possible price ASAP

Bought with Amir Tabatabai • TTR Sotheby's International Realty






