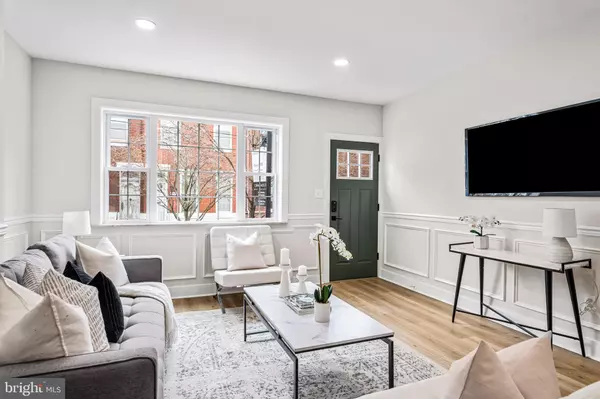$481,000
$450,000
6.9%For more information regarding the value of a property, please contact us for a free consultation.
831 GREENWICH ST Philadelphia, PA 19147
3 Beds
2 Baths
1,360 SqFt
Key Details
Sold Price $481,000
Property Type Townhouse
Sub Type Interior Row/Townhouse
Listing Status Sold
Purchase Type For Sale
Square Footage 1,360 sqft
Price per Sqft $353
Subdivision Passyunk Square
MLS Listing ID PAPH2222486
Sold Date 05/08/23
Style Contemporary,French
Bedrooms 3
Full Baths 1
Half Baths 1
HOA Y/N N
Abv Grd Liv Area 1,110
Originating Board BRIGHT
Year Built 1920
Annual Tax Amount $3,416
Tax Year 2022
Lot Size 750 Sqft
Acres 0.02
Lot Dimensions 15.00 x 50.00
Property Description
This custom built, contemporary single-family home located in the heart of East Passyunk, features a welcoming facade with 3 bedrooms, 1.5 bathrooms, and over 1,300+ square feet. With a spacious open concept layout, rear yard, as well as a finished basement, this home is a valuable addition to this growing neighborhood! The first level features large front windows, soaking the entire first floor in natural light and a 1/2 bath perfect for entertaining. With modern finishes, from wide plank white oak floors and striking wood cabinetry, GE Cafe appliance package, the open floor plan of this home allows for modern living. The rear patio is accessible from the kitchen, with plenty of room for relaxation or entertaining. On the second level you will find the three (3) spacious and bright bedrooms and one (1) full bathroom. Located on the beautiful and open Greenwich Street, this home is nestled in one of the city's most vibrant and bustling neighborhoods. Reach out for additional details & tour availability!
Location
State PA
County Philadelphia
Area 19147 (19147)
Zoning RSA5
Rooms
Basement Full, Interior Access, Partially Finished
Main Level Bedrooms 3
Interior
Interior Features Ceiling Fan(s), Floor Plan - Open, Recessed Lighting, Wainscotting
Hot Water Natural Gas
Heating Forced Air
Cooling Central A/C, Ceiling Fan(s)
Equipment Built-In Microwave, Dishwasher, Disposal, Oven/Range - Gas, Refrigerator
Furnishings No
Fireplace N
Appliance Built-In Microwave, Dishwasher, Disposal, Oven/Range - Gas, Refrigerator
Heat Source Natural Gas
Laundry Basement, Hookup
Exterior
Exterior Feature Patio(s)
Water Access N
Accessibility None
Porch Patio(s)
Garage N
Building
Story 2
Foundation Slab
Sewer Public Sewer
Water Public
Architectural Style Contemporary, French
Level or Stories 2
Additional Building Above Grade, Below Grade
New Construction N
Schools
School District The School District Of Philadelphia
Others
Senior Community No
Tax ID 012226800
Ownership Fee Simple
SqFt Source Assessor
Acceptable Financing Cash, FHA
Horse Property N
Listing Terms Cash, FHA
Financing Cash,FHA
Special Listing Condition Standard
Read Less
Want to know what your home might be worth? Contact us for a FREE valuation!

Our team is ready to help you sell your home for the highest possible price ASAP

Bought with Jessa Cohen Eskin • Compass RE





