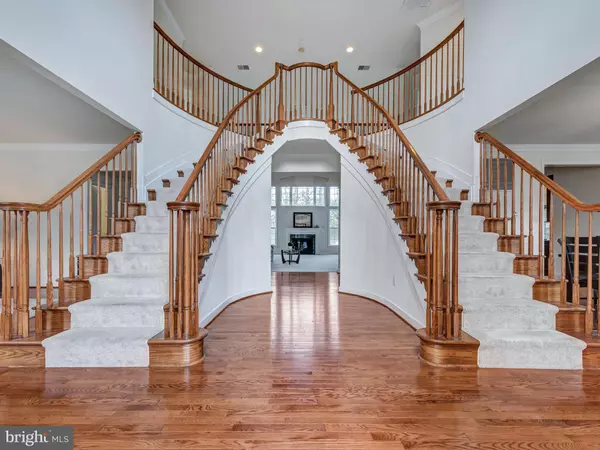$1,154,900
$1,149,900
0.4%For more information regarding the value of a property, please contact us for a free consultation.
9022 LABRADOR LN Ellicott City, MD 21042
6 Beds
5 Baths
6,476 SqFt
Key Details
Sold Price $1,154,900
Property Type Single Family Home
Sub Type Detached
Listing Status Sold
Purchase Type For Sale
Square Footage 6,476 sqft
Price per Sqft $178
Subdivision Amber Meadows
MLS Listing ID MDHW2027008
Sold Date 05/05/23
Style Colonial
Bedrooms 6
Full Baths 4
Half Baths 1
HOA Fees $41/ann
HOA Y/N Y
Abv Grd Liv Area 4,576
Originating Board BRIGHT
Year Built 2007
Annual Tax Amount $12,000
Tax Year 2023
Lot Size 0.342 Acres
Acres 0.34
Property Description
Stunning former model home with over 6000+ square feet of luxury living with open floor plan and lots of natural lights. 6 bed rooms and 4.5 baths; located in the end of Cul-de-sac walking to Forest Hill country club. Front porch plus spacious screened rear porch and large deck offers great outdoor living; Updates including a new gas water heater in 2019, new range in 2019, new refrigerate 2022, 30 year architectural roof in 2021, carpet in upper left bed room will be replaced. Two story entry foyer with dual oak stairs welcomes you to this magnificent home! HDWD flr on most of main level; formal dining room and formal living room; crown molding; stunning huge two-story light-filled family room with a fireplace and many windows; chef's kitchen with newer SS appliances, 42 inches maple wood cabinets , granite countertop and a large island with bar opens to spacious breakfast room with door to large screened rear porch and large maintenance free deck; main level office; Upper level offers 4 bed rooms and 3 baths, the huge primary suite with tray ceiling, sitting room, oversized walk-in closets. dressing room, luxury bath with large soaking tub and separate shower. Fully finished 9 feet lower level with a large rec room, two extra bed rooms and a full bath as well as built in storage shelves.
EZ access to Rt 29 & Rt 100 but very quiet inside the home! Convenient to shopping, recreation, dining and top ranked Howard County Public Schools. Tenants are working at home. Listing agent is owner.
Location
State MD
County Howard
Zoning R20
Rooms
Other Rooms Living Room, Dining Room, Primary Bedroom, Sitting Room, Bedroom 2, Bedroom 3, Bedroom 4, Bedroom 5, Kitchen, Game Room, Family Room, Library, Foyer, Breakfast Room, Laundry, Other, Storage Room
Basement Rear Entrance, Sump Pump, Daylight, Full, Full, Fully Finished
Interior
Interior Features Attic, Breakfast Area, Dining Area, Crown Moldings, Primary Bath(s), Wood Floors, Upgraded Countertops, Window Treatments, Double/Dual Staircase, Floor Plan - Open
Hot Water Natural Gas
Heating Forced Air
Cooling Central A/C
Fireplaces Number 1
Fireplaces Type Fireplace - Glass Doors, Mantel(s), Screen
Equipment Washer/Dryer Hookups Only, Dishwasher, Disposal, Dryer - Front Loading, Exhaust Fan, Refrigerator, Washer - Front Loading
Furnishings No
Fireplace Y
Appliance Washer/Dryer Hookups Only, Dishwasher, Disposal, Dryer - Front Loading, Exhaust Fan, Refrigerator, Washer - Front Loading
Heat Source Natural Gas
Exterior
Exterior Feature Porch(es), Deck(s), Screened
Parking Features Garage Door Opener
Garage Spaces 2.0
Water Access N
View Trees/Woods
Accessibility None
Porch Porch(es), Deck(s), Screened
Road Frontage Public
Attached Garage 2
Total Parking Spaces 2
Garage Y
Building
Lot Description Backs to Trees, Premium
Story 3
Foundation Concrete Perimeter
Sewer Public Sewer
Water Public
Architectural Style Colonial
Level or Stories 3
Additional Building Above Grade, Below Grade
New Construction N
Schools
High Schools Centennial
School District Howard County Public School System
Others
HOA Fee Include Common Area Maintenance
Senior Community No
Tax ID 1402420546
Ownership Fee Simple
SqFt Source Estimated
Special Listing Condition Standard
Read Less
Want to know what your home might be worth? Contact us for a FREE valuation!

Our team is ready to help you sell your home for the highest possible price ASAP

Bought with Jatinder Singh • Invision Realty Inc.





