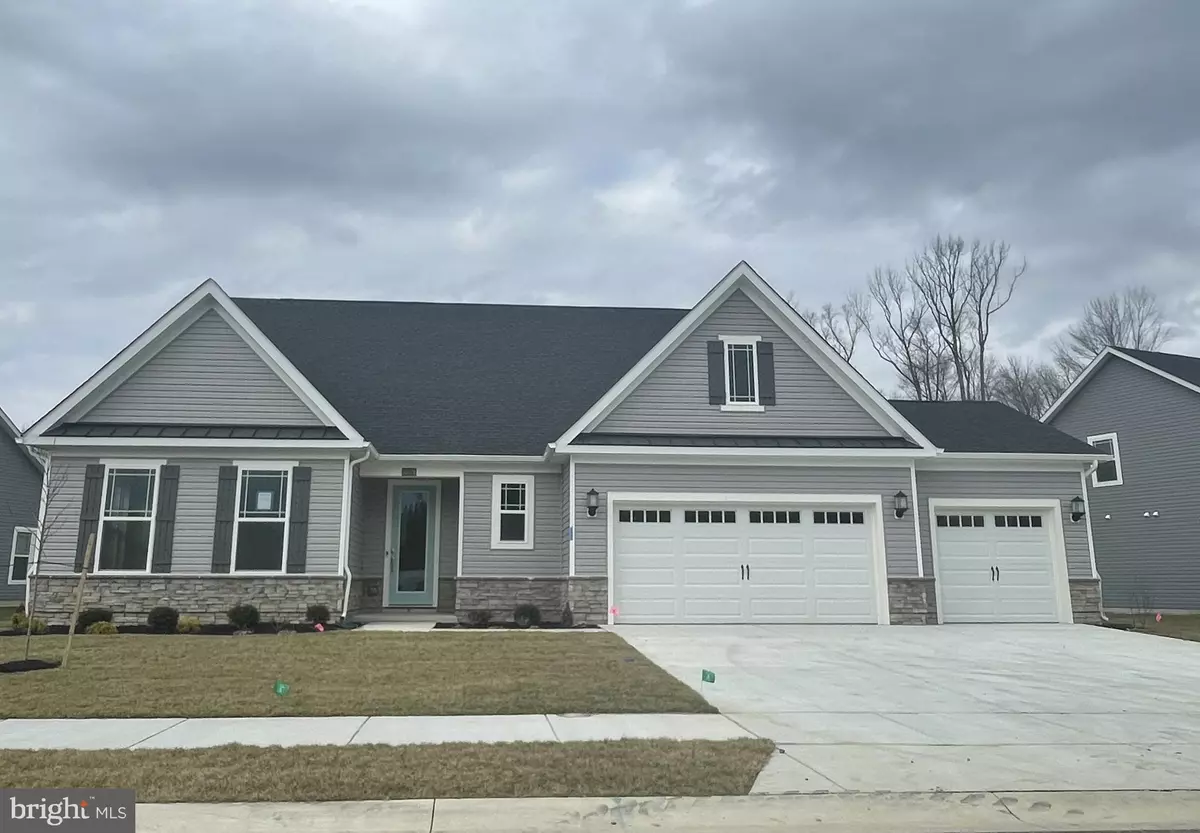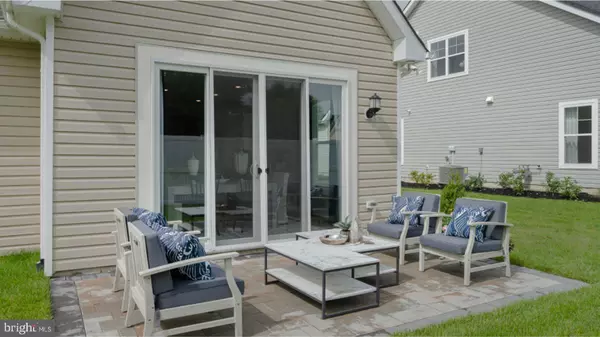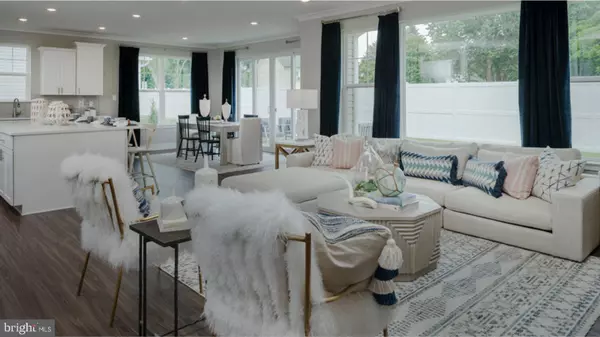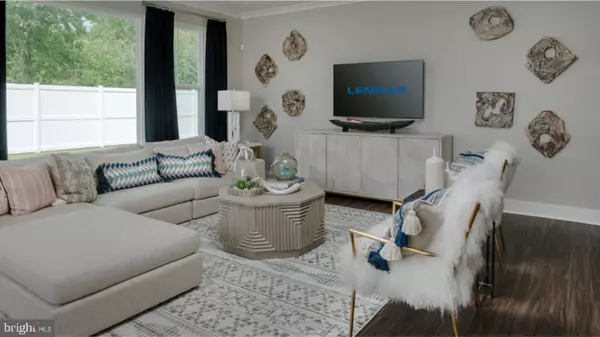$654,890
$654,890
For more information regarding the value of a property, please contact us for a free consultation.
35125 KINDLETON LN Lewes, DE 19958
3 Beds
4 Baths
2,988 SqFt
Key Details
Sold Price $654,890
Property Type Single Family Home
Sub Type Detached
Listing Status Sold
Purchase Type For Sale
Square Footage 2,988 sqft
Price per Sqft $219
Subdivision Kindleton
MLS Listing ID DESU2029348
Sold Date 04/30/23
Style Coastal
Bedrooms 3
Full Baths 3
Half Baths 1
HOA Fees $155/mo
HOA Y/N Y
Abv Grd Liv Area 2,988
Originating Board BRIGHT
Annual Tax Amount $238
Tax Year 2022
Lot Size 3,944 Sqft
Acres 0.09
Lot Dimensions 0.00 x 0.00
Property Description
This is a Southport Basement home is part of Lennars Single Family home series. This amazing home features 3 bedrooms, 3 full baths, 1 half bath, a 3 car garage and an unfinished basement... YES, 3 Car garage with an unfinished basement for you to use any way you want. The main part of the home features an open floor plan with generous sized rooms, and a stunning designer select kitchen. An additional bedrooms located on the first floor. With an additional loft, bedroom, and full bathroom on the second floor for a total 2,988 sq ft of heated and finished space! Available Lennar's Signature Designer Select Package! Kindleton is a coastal community of single family homes in Lewes, DE, just minutes away from shopping, entertainment, dining, and downtown Lewes. A quick drive to the best beaches in Delaware, or stay at home to include Kindleton's private swimming pool. Schedule tours on Lennar community website. *Photos are of a model home with upgrades.
Location
State DE
County Sussex
Area Lewes Rehoboth Hundred (31009)
Zoning AR-1
Rooms
Other Rooms Dining Room, Kitchen, Basement, Foyer, Breakfast Room, Great Room, Laundry, Loft, Mud Room, Utility Room
Basement Unfinished
Main Level Bedrooms 2
Interior
Interior Features Ceiling Fan(s), Combination Dining/Living, Combination Kitchen/Dining, Combination Kitchen/Living, Dining Area, Entry Level Bedroom, Family Room Off Kitchen, Floor Plan - Open, Kitchen - Eat-In, Kitchen - Island, Pantry, Tub Shower, Upgraded Countertops, Walk-in Closet(s), Wood Floors, Other, Breakfast Area
Hot Water Natural Gas
Heating Forced Air
Cooling Central A/C
Flooring Ceramic Tile, Engineered Wood
Equipment Built-In Microwave, Built-In Range, Dishwasher, Disposal, Microwave, Refrigerator, Stainless Steel Appliances, Stove
Furnishings No
Appliance Built-In Microwave, Built-In Range, Dishwasher, Disposal, Microwave, Refrigerator, Stainless Steel Appliances, Stove
Heat Source Natural Gas
Laundry Has Laundry, Hookup, Main Floor
Exterior
Parking Features Garage - Front Entry, Garage Door Opener, Inside Access
Garage Spaces 6.0
Water Access N
View Street, Trees/Woods
Accessibility None
Attached Garage 3
Total Parking Spaces 6
Garage Y
Building
Lot Description Trees/Wooded, SideYard(s), Rear Yard, Front Yard
Story 2
Foundation Concrete Perimeter
Sewer Public Sewer
Water Public
Architectural Style Coastal
Level or Stories 2
Additional Building Above Grade, Below Grade
Structure Type 9'+ Ceilings,Dry Wall,High
New Construction Y
Schools
School District Cape Henlopen
Others
Pets Allowed Y
Senior Community No
Tax ID 334-11.00-897.00
Ownership Fee Simple
SqFt Source Estimated
Horse Property N
Special Listing Condition Standard
Pets Allowed No Pet Restrictions
Read Less
Want to know what your home might be worth? Contact us for a FREE valuation!

Our team is ready to help you sell your home for the highest possible price ASAP

Bought with CHRISTOPHER BEAGLE • Compass





