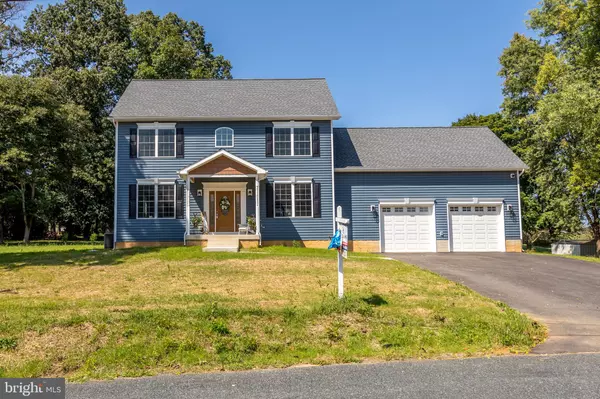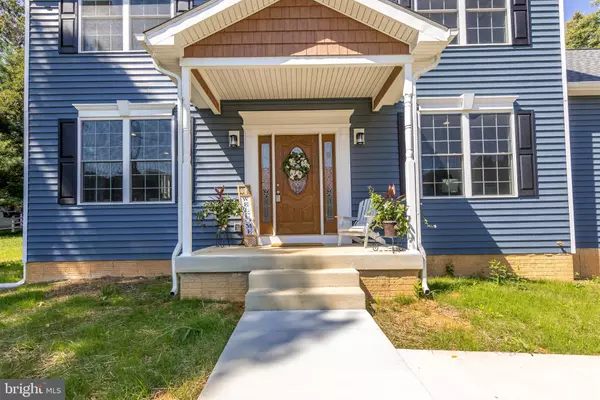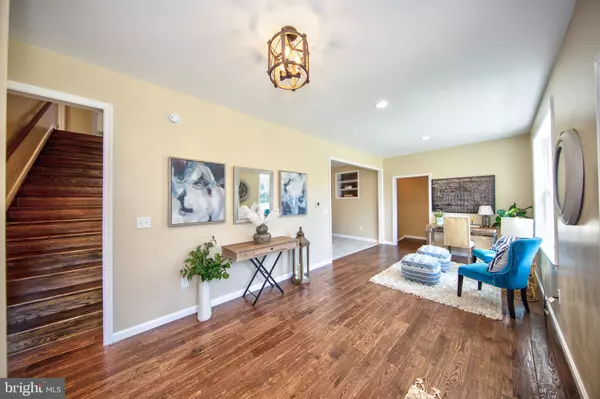$549,000
$549,000
For more information regarding the value of a property, please contact us for a free consultation.
2058 SUSQUEHANNA HALL RD Whiteford, MD 21160
4 Beds
3 Baths
2,800 SqFt
Key Details
Sold Price $549,000
Property Type Single Family Home
Sub Type Detached
Listing Status Sold
Purchase Type For Sale
Square Footage 2,800 sqft
Price per Sqft $196
Subdivision None Available
MLS Listing ID MDHR2015366
Sold Date 04/28/23
Style Colonial
Bedrooms 4
Full Baths 2
Half Baths 1
HOA Y/N N
Abv Grd Liv Area 2,800
Originating Board BRIGHT
Year Built 2022
Annual Tax Amount $1,106
Tax Year 2023
Lot Size 1.150 Acres
Acres 1.15
Property Description
Old farm house charm with modern amenities and a knockout owner's suite! Your new home is set in picturesque Whiteford! The natural light blankets this home with a warm and inviting glow. The kitchen will serve as the heart of your house as it is both functional and roomy enough to entertain family and friends. It flows to the family room, dining room, and the basement. You have easy access to the kitchen from the large 2 car garage and back yard. The main floor has a laundry room with a 1/2 bath and access to the backyard. The second floor has 3 roomy bedrooms and an expansive owner's suite. The beautiful, old, barn-wood floors add character throughout the house. All new appliances, new HVAC, new well and septic, new roof; everything is brand new! T-Mobile Home is the internet available now and high speed internet to be installed by Think Big this spring! WASHER AND DRYER HAVE BEEN INSTALLED SINCE THE PICTURES WERE TAKEN. House is located near Deep Creek offering lots of water activities.
Location
State MD
County Harford
Zoning AG
Rooms
Basement Garage Access, Poured Concrete, Sump Pump, Unfinished, Windows, Water Proofing System, Interior Access, Full
Interior
Interior Features Attic, Built-Ins, Ceiling Fan(s), Combination Kitchen/Dining, Recessed Lighting, Stall Shower, Tub Shower, Upgraded Countertops, Walk-in Closet(s), Wood Floors
Hot Water Electric
Cooling Central A/C
Flooring Ceramic Tile, Hardwood
Equipment Built-In Microwave, Oven/Range - Electric, Icemaker, ENERGY STAR Dishwasher, ENERGY STAR Refrigerator, Water Heater
Window Features Double Hung,Energy Efficient,Low-E,Screens,Vinyl Clad
Appliance Built-In Microwave, Oven/Range - Electric, Icemaker, ENERGY STAR Dishwasher, ENERGY STAR Refrigerator, Water Heater
Heat Source Electric
Laundry Main Floor, Hookup
Exterior
Parking Features Garage - Front Entry, Garage Door Opener, Oversized
Garage Spaces 2.0
Water Access N
Roof Type Architectural Shingle
Accessibility 36\"+ wide Halls
Attached Garage 2
Total Parking Spaces 2
Garage Y
Building
Story 2
Foundation Crawl Space
Sewer On Site Septic
Water Private
Architectural Style Colonial
Level or Stories 2
Additional Building Above Grade, Below Grade
Structure Type 9'+ Ceilings,Dry Wall
New Construction Y
Schools
School District Harford County Public Schools
Others
Pets Allowed Y
Senior Community No
Tax ID 1305024323
Ownership Fee Simple
SqFt Source Assessor
Security Features Smoke Detector,Motion Detectors,Carbon Monoxide Detector(s)
Acceptable Financing FHA, Conventional, Cash, VA, USDA, Seller Financing
Horse Property N
Listing Terms FHA, Conventional, Cash, VA, USDA, Seller Financing
Financing FHA,Conventional,Cash,VA,USDA,Seller Financing
Special Listing Condition Standard
Pets Allowed No Pet Restrictions
Read Less
Want to know what your home might be worth? Contact us for a FREE valuation!

Our team is ready to help you sell your home for the highest possible price ASAP

Bought with Connor J Donaldson • Weichert, Realtors - Diana Realty






