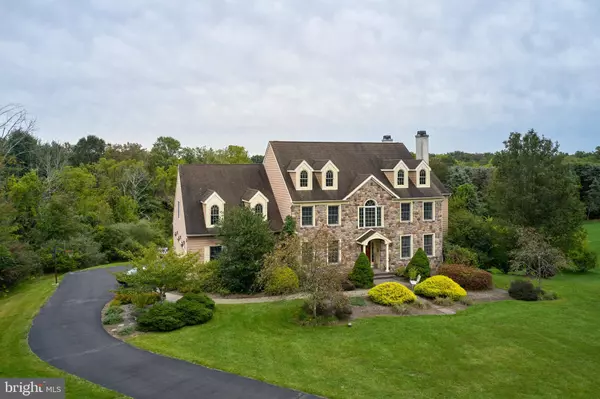$1,050,000
$1,200,000
12.5%For more information regarding the value of a property, please contact us for a free consultation.
4377 HAWK CIR Doylestown, PA 18901
5 Beds
5 Baths
5,126 SqFt
Key Details
Sold Price $1,050,000
Property Type Single Family Home
Sub Type Detached
Listing Status Sold
Purchase Type For Sale
Square Footage 5,126 sqft
Price per Sqft $204
Subdivision Carversville Est
MLS Listing ID PABU2043712
Sold Date 04/28/23
Style Colonial
Bedrooms 5
Full Baths 3
Half Baths 2
HOA Fees $45/ann
HOA Y/N Y
Abv Grd Liv Area 5,126
Originating Board BRIGHT
Year Built 1999
Annual Tax Amount $16,226
Tax Year 2023
Lot Size 2.628 Acres
Acres 2.63
Lot Dimensions 0.00 x 0.00
Property Description
Carversville Estate....Idyllic setting for this incredible 5 Bedroom 3/2 bath home located at the end of a cul de sac in pristine Buckingham Township. Situated on two and half gorgeous acres, surrounded by woods this 5000+ square foot home features gorgeous views from every room. Spacious rooms and a traditional open floor plan provide a lovely flow to the home. Enter the two story foyer flanked by Formal Living room with marble surround gas fireplace and Formal Dining room. A bright sunroom with a wall of windows is located off the living room and family room offering warmth and fantastic views. The expansive step down Family room offers floor to ceiling stone gas Fireplace, lots of windows and French doors to one of two decks that overlook the backyard. The Kitchen is fantastic for entertaining with the large granite island, separate breakfast room and table top nook. There is a butlers panrty with walk in closet, huge mudroom with storage, separate laundry room with sink, and two powder rooms. There is a 3 car attached garage. The upper level is accessed by a front and back staircase and features 5 bedrooms . The owners suite is large and bright with an attached sunroom perfect for lounging as a sitting room or an exercise room or office space. There is a large master bathroom and walk-in closets. Four additional bedrooms and a large hall bathroom. There is also an extremely large jack and Jill bathroom that could be renovated into an incredible large shared bath or possibly two separate baths. The unfinished walk out lower level is impressively large with many windows, extra ceiling height, plumbing for a full bathroom and sliding doors to a paver patio and backyard. All located in highly acclaimed and Award winning Central Bucks School District. Easy access to Doylestown, New Hope and Peddlers Village for dining and entertainment.
Location
State PA
County Bucks
Area Buckingham Twp (10106)
Zoning AG
Interior
Interior Features Additional Stairway, Breakfast Area, Butlers Pantry, Carpet, Ceiling Fan(s), Family Room Off Kitchen, Formal/Separate Dining Room, Kitchen - Island, Kitchen - Gourmet, Kitchen - Table Space, Pantry, Soaking Tub, Walk-in Closet(s), Wood Floors
Hot Water Propane
Heating Heat Pump(s)
Cooling Central A/C
Fireplaces Number 2
Fireplaces Type Marble, Stone
Equipment Dishwasher, Disposal, Built-In Microwave, Built-In Range
Fireplace Y
Window Features Double Hung,Atrium,Palladian,Screens
Appliance Dishwasher, Disposal, Built-In Microwave, Built-In Range
Heat Source Propane - Leased
Laundry Main Floor
Exterior
Parking Features Garage - Side Entry
Garage Spaces 6.0
Water Access N
View Trees/Woods, Scenic Vista
Roof Type Shingle
Accessibility None
Attached Garage 3
Total Parking Spaces 6
Garage Y
Building
Story 2
Foundation Slab, Concrete Perimeter
Sewer On Site Septic
Water Well
Architectural Style Colonial
Level or Stories 2
Additional Building Above Grade, Below Grade
New Construction N
Schools
School District Central Bucks
Others
Senior Community No
Tax ID 06-006-017-011
Ownership Fee Simple
SqFt Source Assessor
Acceptable Financing Cash, Conventional
Listing Terms Cash, Conventional
Financing Cash,Conventional
Special Listing Condition Standard
Read Less
Want to know what your home might be worth? Contact us for a FREE valuation!

Our team is ready to help you sell your home for the highest possible price ASAP

Bought with Kevin Weingarten • Long & Foster Real Estate, Inc.





