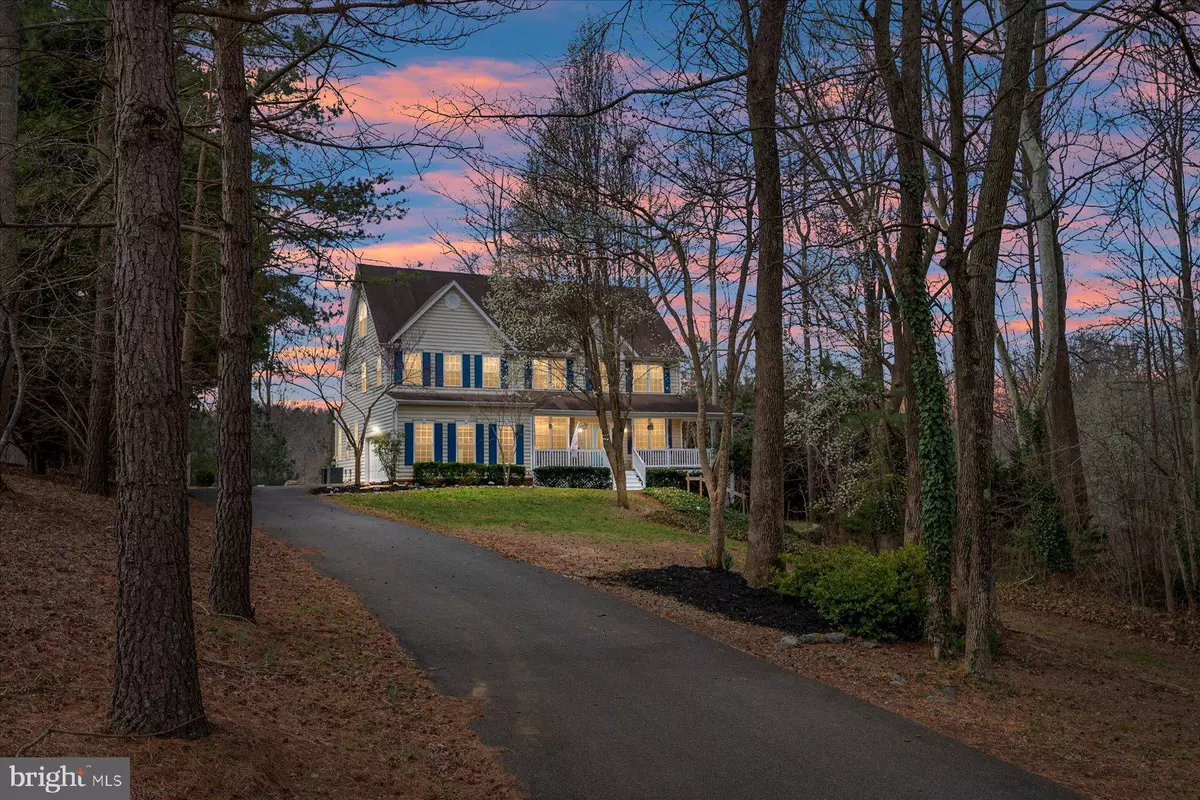$700,000
$699,000
0.1%For more information regarding the value of a property, please contact us for a free consultation.
2925 QUEENSBERRY DR Huntingtown, MD 20639
6 Beds
4 Baths
4,793 SqFt
Key Details
Sold Price $700,000
Property Type Single Family Home
Sub Type Detached
Listing Status Sold
Purchase Type For Sale
Square Footage 4,793 sqft
Price per Sqft $146
Subdivision Queensberry
MLS Listing ID MDCA2010596
Sold Date 04/25/23
Style Colonial
Bedrooms 6
Full Baths 3
Half Baths 1
HOA Fees $14/ann
HOA Y/N Y
Abv Grd Liv Area 3,635
Originating Board BRIGHT
Year Built 2001
Annual Tax Amount $5,163
Tax Year 2022
Lot Size 1.510 Acres
Acres 1.51
Property Description
Professional pictures being taken Wednesday, uploaded Thursday!!
Set on a secluded 1.5 acre lot in the desirable neighborhood of Queensberry, sits this beautiful, 6 bedroom, 3.5 bath stunning colonial. Commanding curb appeal welcomes you up the spacious front porch and into the 2 story foyer. The kitchen is tastefully updated and flooded with natural light. Transom walkout door through the breakfast nook bump out takes you to the maintenance free deck and overlooks the large backyard. Cozy family room, formal dining room with crown molding, dedicated office, half bath and front sitting room round out the first floor.
The 2nd level has 4 bedrooms, 2 bathrooms and laundry room. Oversized primary ensuite with soaker tub, walk-in closets and dual sink vanities. Up from here is the completely finished attic area. The 800+ sq feet provide a perfect flex space for home office, guest room or playroom.
WOW! The fully finished basement is a real show stopper! An in-law suite dream with high end second kitchen, additional bathroom, bedroom and living room. Coffered ceiling, massive walk-in tiled shower, separate laundry and space to spare. Granite countertops, soft close cabinets and LG appliances. 2 stall garage, space for RV parking and 50 amp hookup.
Community pond is stocked for fishing, hiking trails and Breezy Point beach only 10 minutes away! Easy commute to PAX, Andrews AFB, Coast Guard headquarters and downtown DC. VA assumable loan at 3.5% may be available. Call to schedule your showing today!
Location
State MD
County Calvert
Zoning RUR
Rooms
Basement Fully Finished, Heated, Improved, Walkout Stairs
Interior
Interior Features Ceiling Fan(s), Chair Railings, Crown Moldings, Breakfast Area, Carpet, Combination Dining/Living, Combination Kitchen/Living, Combination Kitchen/Dining, Dining Area, Floor Plan - Traditional, Formal/Separate Dining Room, Walk-in Closet(s)
Hot Water Electric
Heating Heat Pump(s)
Cooling Central A/C, Heat Pump(s)
Flooring Laminated, Carpet
Fireplaces Number 1
Equipment Built-In Microwave, Dishwasher, Exhaust Fan, Oven - Double, Refrigerator
Furnishings No
Fireplace Y
Appliance Built-In Microwave, Dishwasher, Exhaust Fan, Oven - Double, Refrigerator
Heat Source Electric
Exterior
Garage Garage - Side Entry
Garage Spaces 4.0
Waterfront N
Water Access N
View Trees/Woods
Roof Type Shingle
Accessibility None
Parking Type Attached Garage, Driveway
Attached Garage 2
Total Parking Spaces 4
Garage Y
Building
Story 3
Foundation Permanent
Sewer Septic Exists
Water Well
Architectural Style Colonial
Level or Stories 3
Additional Building Above Grade, Below Grade
New Construction N
Schools
Elementary Schools Calvert
Middle Schools Plum Point
High Schools Huntingtown
School District Calvert County Public Schools
Others
Pets Allowed N
Senior Community No
Tax ID 0502090945
Ownership Fee Simple
SqFt Source Assessor
Acceptable Financing Cash, Conventional, FHA, VA
Horse Property N
Listing Terms Cash, Conventional, FHA, VA
Financing Cash,Conventional,FHA,VA
Special Listing Condition Standard
Read Less
Want to know what your home might be worth? Contact us for a FREE valuation!

Our team is ready to help you sell your home for the highest possible price ASAP

Bought with Terri Lynn Hamrick • O Brien Realty






