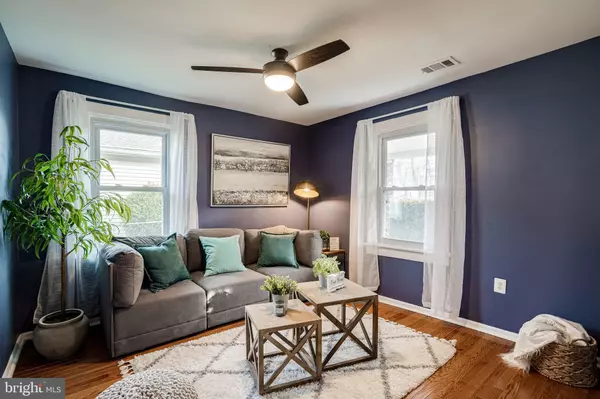$335,000
$315,000
6.3%For more information regarding the value of a property, please contact us for a free consultation.
1112 50TH ST NE Washington, DC 20019
3 Beds
1 Bath
913 SqFt
Key Details
Sold Price $335,000
Property Type Single Family Home
Sub Type Detached
Listing Status Sold
Purchase Type For Sale
Square Footage 913 sqft
Price per Sqft $366
Subdivision Deanwood
MLS Listing ID DCDC2080124
Sold Date 04/14/23
Style Bungalow
Bedrooms 3
Full Baths 1
HOA Y/N N
Abv Grd Liv Area 913
Originating Board BRIGHT
Year Built 1922
Annual Tax Amount $1,444
Tax Year 2022
Lot Size 4,323 Sqft
Acres 0.1
Property Description
Welcome home! This 3 bedroom single family home provides a great location, close to everything! Walk through the fenced front yard and onto the peaceful front porch, and appreciate this haven within the city. Through the front door, you'll discover beautiful hardwood floors in the light and airy living room. The flooring and abundance of natural light continue throughout the home, where you'll find one of the bedrooms, with plenty of closet space. Down the hall, the expansive room features granite countertops and stainless steel appliances, including a newer fridge, stove, and microwave (replaced 2018). The openness and large dining area make this an ideal space for entertaining. Towards the back of the home you'll see two additional bedrooms, both filled with natural lighting. The full bathroom is bright and modern with ceramic tile and contemporary fixtures. The newer stacked washer and dryer (2018) is one less thing for you to worry about. Outside, enjoy the raised garden beds and lush soil that is fantastic for flowers and urban farming. The partially fenced backyard offers the promise of a green retreat within the city. In the side yard, the rain garden mitigates flooding, while the city-provided rain barrels help conserve water for your lawn and garden. The roof solar panel (2019) will help control your utility costs. Newer roof (2019), HVAC (2019), water heater (2019), windows (2018), siding and insulation (2021) and crawl space insulation (2020). Backyard has potential for private parking. This neighborhood is walkable with multiple bodegas and desirable schools nearby. Minutes to Suburban Market, Menick's Market, Safeway, Deanwood Recreation Center, Kenilworth Park, National Arboretum, Gallaudet University, Union Market, Atlas District, Nationals Park, Audi Field, Navy Yard, Joint Base Anacostia-Bolling, and Ft McNair. Quick access to the Orange Line on the Metro, Eastern Ave, I-295, Rte 50, I-695, H Street, Pennsylvania Ave, and Suitland Parkway. Combine the convenience of city living with the serene lifestyle and peace of mind this home can give you. Come check it out today!
Location
State DC
County Washington
Zoning R2
Rooms
Other Rooms Living Room, Dining Room, Bedroom 2, Bedroom 3, Kitchen, Bedroom 1, Bathroom 1
Main Level Bedrooms 3
Interior
Interior Features Ceiling Fan(s), Chair Railings, Combination Kitchen/Dining, Crown Moldings, Dining Area, Floor Plan - Traditional, Upgraded Countertops, Wood Floors
Hot Water Electric
Heating Forced Air
Cooling Central A/C
Flooring Hardwood
Equipment Disposal, Microwave, Oven/Range - Gas, Refrigerator, Stove, Washer/Dryer Stacked, Water Heater, Stainless Steel Appliances
Fireplace N
Window Features Double Pane
Appliance Disposal, Microwave, Oven/Range - Gas, Refrigerator, Stove, Washer/Dryer Stacked, Water Heater, Stainless Steel Appliances
Heat Source Natural Gas
Laundry Dryer In Unit, Washer In Unit
Exterior
Exterior Feature Patio(s)
Water Access N
Roof Type Fiberglass
Accessibility None
Porch Patio(s)
Garage N
Building
Story 1
Foundation Crawl Space
Sewer Public Sewer
Water Public
Architectural Style Bungalow
Level or Stories 1
Additional Building Above Grade, Below Grade
New Construction N
Schools
Elementary Schools Houston
Middle Schools Kelly Miller
High Schools Woodson
School District District Of Columbia Public Schools
Others
Senior Community No
Tax ID 5174//0039
Ownership Fee Simple
SqFt Source Assessor
Special Listing Condition Standard
Read Less
Want to know what your home might be worth? Contact us for a FREE valuation!

Our team is ready to help you sell your home for the highest possible price ASAP

Bought with Keith James • Keller Williams Capital Properties





