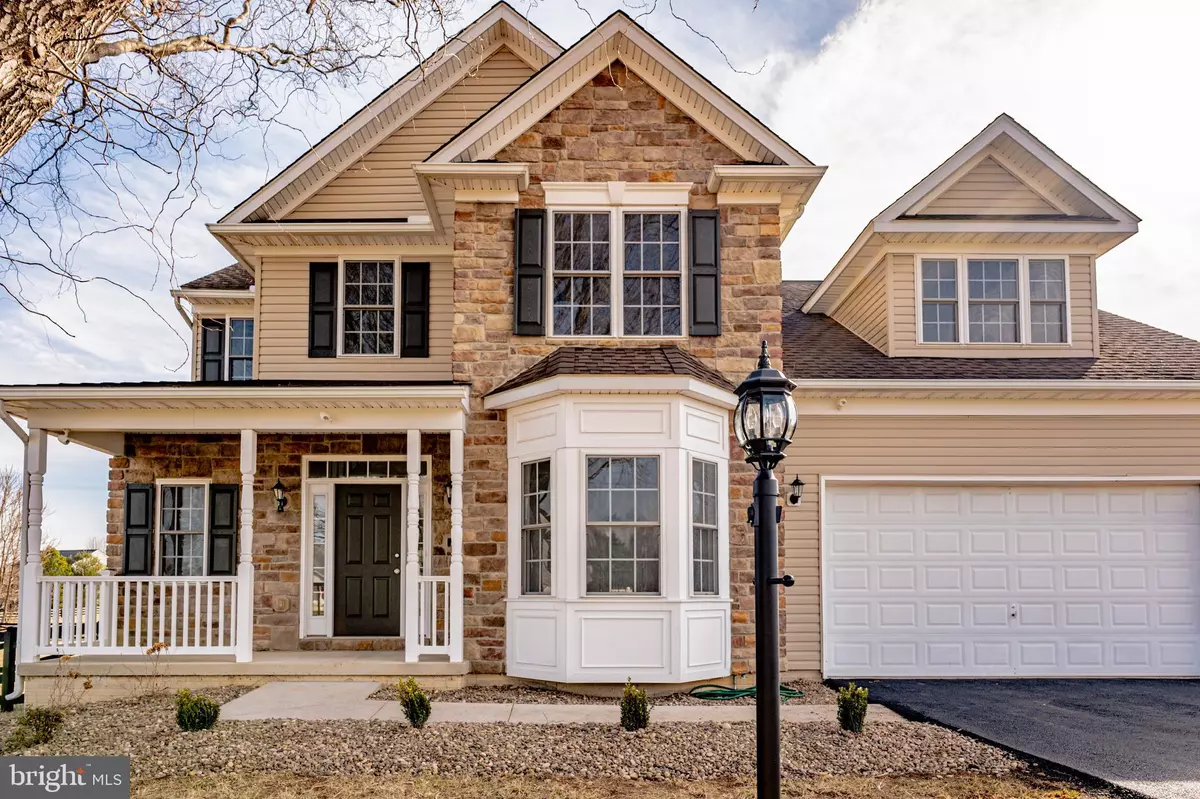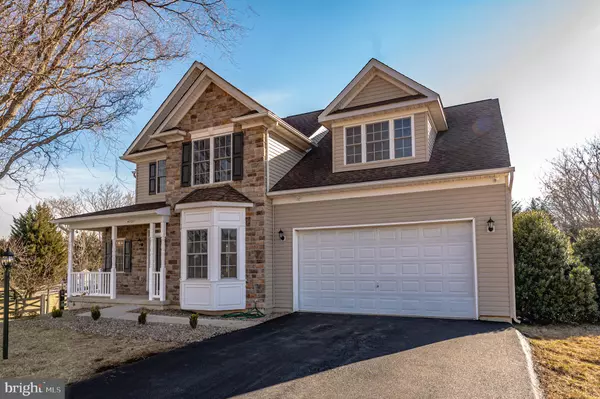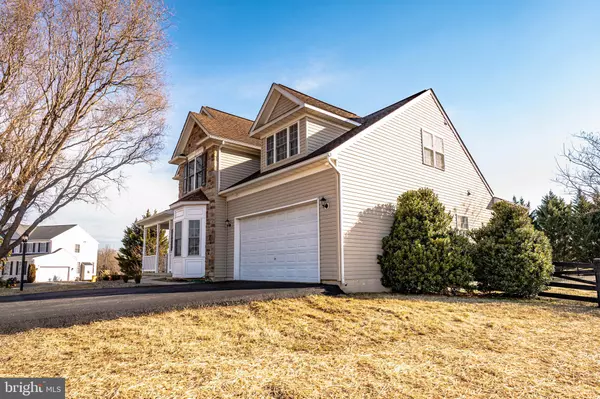$499,900
$499,900
For more information regarding the value of a property, please contact us for a free consultation.
110 DURHAM DR Falling Waters, WV 25419
4 Beds
4 Baths
3,125 SqFt
Key Details
Sold Price $499,900
Property Type Single Family Home
Sub Type Detached
Listing Status Sold
Purchase Type For Sale
Square Footage 3,125 sqft
Price per Sqft $159
Subdivision Amberfield
MLS Listing ID WVBE2015232
Sold Date 04/21/23
Style Colonial,Contemporary
Bedrooms 4
Full Baths 3
Half Baths 1
HOA Fees $12/ann
HOA Y/N Y
Abv Grd Liv Area 3,125
Originating Board BRIGHT
Year Built 2004
Annual Tax Amount $2,801
Tax Year 2022
Lot Size 0.880 Acres
Acres 0.88
Property Description
110 Durham Ct is exactly what you've been looking for! Just in time for that swimming pool this spring and summer! Huge, spacious colonial with room to expand into the unfinished, walkout basement! This 4 bedroom, 3.5 bath is all you need. This home offers an expansive master suite on the main floor with a large walk in closet and a master suite on the second level, too. Off of the back of the home, overlooking the deck and inground swimming pool is a 4 seasons room. The kitchen offers quartz countertops with stainless steel appliances and 36" tall cabinets expanding into the living room with a cozy propane fireplace. 9' ceilings throughout the main floor. The inground pool is on the schedule to receive a new cover and liner from Flohr pools in March. High speed internet available. Quick access to I-81 and I-70, great for commuting.
Location
State WV
County Berkeley
Zoning 101
Rooms
Other Rooms Living Room, Dining Room, Primary Bedroom, Bedroom 2, Bedroom 3, Kitchen, Basement, Sun/Florida Room, Laundry, Bathroom 2, Primary Bathroom, Half Bath
Basement Unfinished, Walkout Stairs
Main Level Bedrooms 1
Interior
Interior Features Family Room Off Kitchen, Formal/Separate Dining Room, Kitchen - Island, Pantry, Primary Bath(s), Walk-in Closet(s)
Hot Water Electric
Heating Heat Pump(s)
Cooling Heat Pump(s), Central A/C
Fireplaces Number 1
Fireplace Y
Heat Source Electric
Laundry Main Floor, Hookup
Exterior
Exterior Feature Deck(s), Patio(s), Porch(es)
Parking Features Garage - Front Entry
Garage Spaces 6.0
Fence Rear, Split Rail, Wood
Utilities Available Under Ground, Butane
Water Access N
Roof Type Architectural Shingle
Street Surface Black Top
Accessibility Other
Porch Deck(s), Patio(s), Porch(es)
Road Frontage Road Maintenance Agreement
Attached Garage 2
Total Parking Spaces 6
Garage Y
Building
Lot Description SideYard(s), No Thru Street, Front Yard, Cul-de-sac
Story 3
Foundation Concrete Perimeter, Passive Radon Mitigation
Sewer On Site Septic
Water Public
Architectural Style Colonial, Contemporary
Level or Stories 3
Additional Building Above Grade, Below Grade
Structure Type 9'+ Ceilings,Dry Wall
New Construction N
Schools
High Schools Spring Mills
School District Berkeley County Schools
Others
Senior Community No
Tax ID 02 6029600000000
Ownership Fee Simple
SqFt Source Assessor
Special Listing Condition Standard
Read Less
Want to know what your home might be worth? Contact us for a FREE valuation!

Our team is ready to help you sell your home for the highest possible price ASAP

Bought with KIMBERLY N DUSEK • Young & Associates





