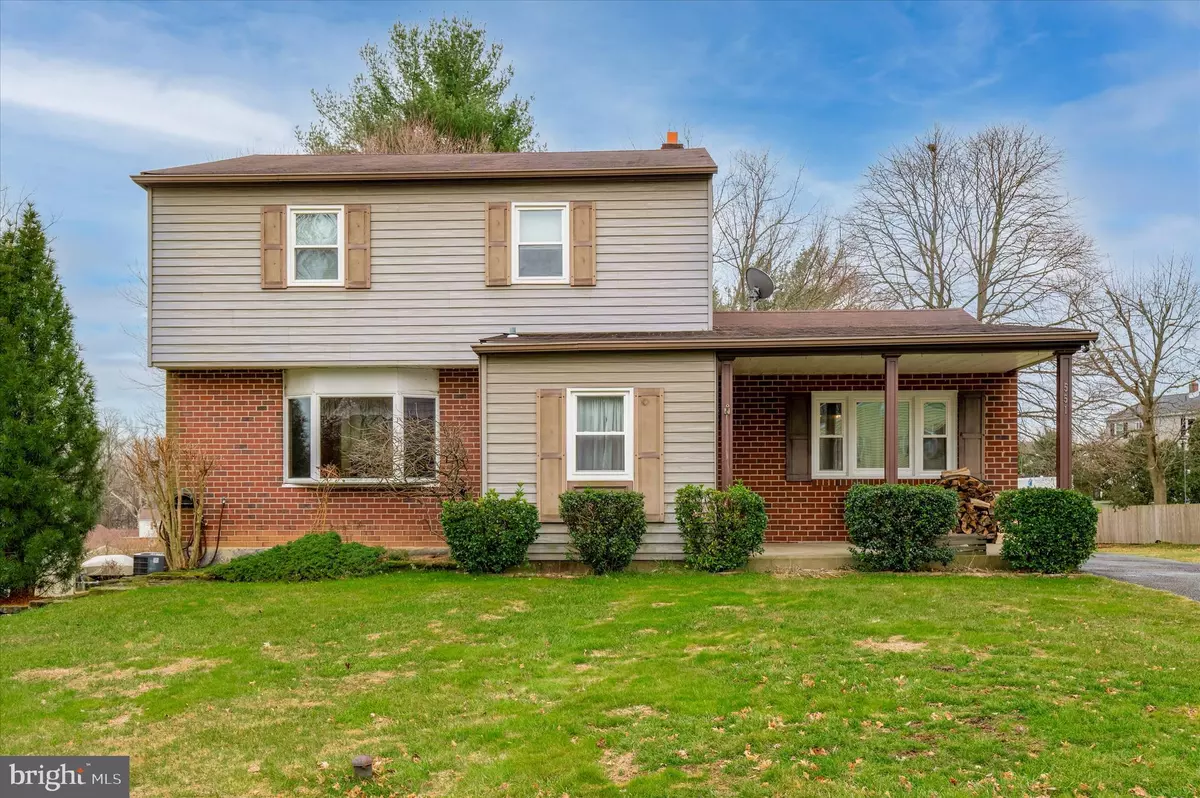$417,000
$425,000
1.9%For more information regarding the value of a property, please contact us for a free consultation.
551 LONGBOTHAM DR Aston, PA 19014
3 Beds
2 Baths
2,093 SqFt
Key Details
Sold Price $417,000
Property Type Single Family Home
Sub Type Detached
Listing Status Sold
Purchase Type For Sale
Square Footage 2,093 sqft
Price per Sqft $199
Subdivision None Available
MLS Listing ID PADE2040032
Sold Date 04/17/23
Style Colonial
Bedrooms 3
Full Baths 1
Half Baths 1
HOA Y/N N
Abv Grd Liv Area 2,093
Originating Board BRIGHT
Year Built 1965
Annual Tax Amount $7,382
Tax Year 2022
Lot Size 0.440 Acres
Acres 0.44
Lot Dimensions 75.00 x 240.00
Property Description
This expanded Colonial has been lovingly maintained and move in ready! You enter from a covered porch to the true "Center Hall" w/Powder room and coat closet. The wooden staircase is the focal point and was beautifully constructed and refinished. 1st Floor: Living room/currently used as a formal Dining room with sturdy engineered hardwoods that lead to a spectacular enlarged Gourmet Kitchen that is truly a " Chef's Dream". There is an abundance of cabinets, subway and glass tile backsplash, dual pantries, soft close drawers and so much more including a 5 burner gas range, double ovens (1 is a convection) , built in microwave, granite counter tops, coffee bar, eating area plus breakfast bar AND dimmable recessed lighting. Step down into your combination Living room and Family room with raised hearth wood fireplace with heatilator. Outside exit to an EXPANSIVE back yard with endless possibilities!!! 2nd Floor: 3 generously sized bedrooms with hardwood floors, dual entry hall bath, and pull down stairs to a partially floored attic. The many features include newer heater and Central Air in 2021. 2 Zones for heat and 2 zoned Central airconditioning. Workshop in the basement with workbench and vice. Many replacement windows and plenty of basement storage. Great location, so don't let this one get away!
Location
State PA
County Delaware
Area Aston Twp (10402)
Zoning RESID.
Rooms
Basement Unfinished
Interior
Interior Features Attic, Ceiling Fan(s), Crown Moldings, Family Room Off Kitchen, Floor Plan - Traditional, Formal/Separate Dining Room, Kitchen - Eat-In, Kitchen - Gourmet, Pantry, Recessed Lighting, Upgraded Countertops, Window Treatments
Hot Water Natural Gas
Cooling Central A/C
Fireplaces Number 1
Equipment Built-In Microwave, Built-In Range, Cooktop, Dishwasher, Disposal
Appliance Built-In Microwave, Built-In Range, Cooktop, Dishwasher, Disposal
Heat Source Natural Gas
Exterior
Garage Spaces 3.0
Water Access N
Roof Type Shingle
Accessibility None
Total Parking Spaces 3
Garage N
Building
Story 2
Foundation Block
Sewer Public Sewer
Water Public
Architectural Style Colonial
Level or Stories 2
Additional Building Above Grade, Below Grade
New Construction N
Schools
School District Penn-Delco
Others
Senior Community No
Tax ID 02-00-01380-04
Ownership Fee Simple
SqFt Source Assessor
Acceptable Financing Conventional, Cash, FHA, VA
Listing Terms Conventional, Cash, FHA, VA
Financing Conventional,Cash,FHA,VA
Special Listing Condition Standard
Read Less
Want to know what your home might be worth? Contact us for a FREE valuation!

Our team is ready to help you sell your home for the highest possible price ASAP

Bought with Brad R Moore • KW Greater West Chester






