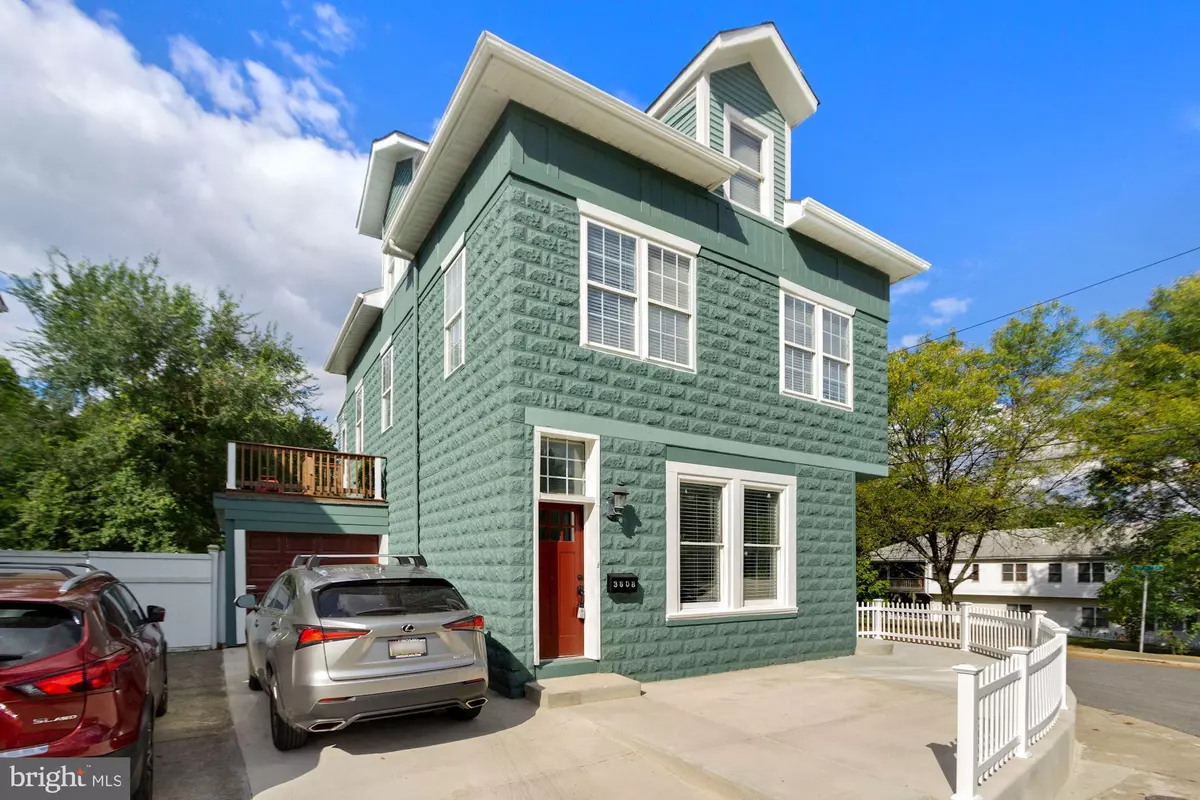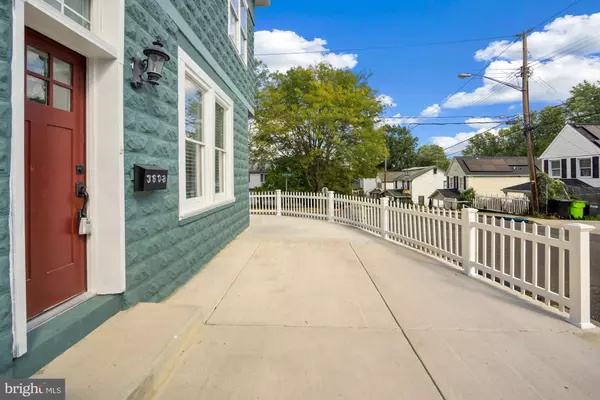$568,718
$585,000
2.8%For more information regarding the value of a property, please contact us for a free consultation.
3608 TAYLOR ST Brentwood, MD 20722
5 Beds
3 Baths
1,572 SqFt
Key Details
Sold Price $568,718
Property Type Single Family Home
Sub Type Detached
Listing Status Sold
Purchase Type For Sale
Square Footage 1,572 sqft
Price per Sqft $361
Subdivision Brentwood
MLS Listing ID MDPG2057676
Sold Date 04/17/23
Style Victorian,Traditional
Bedrooms 5
Full Baths 3
HOA Y/N N
Abv Grd Liv Area 1,572
Originating Board BRIGHT
Year Built 1920
Annual Tax Amount $5,675
Tax Year 2023
Lot Size 3,049 Sqft
Acres 0.07
Property Description
OWN A UNIQUE PIECE OF BRENTWOOD HISTORY.
This charming Mixed-Use, Multi-Unit property located in the heart of Brentwood, MD has been a keystone of the community since its construction in 1920. The main level commercial space was originally home to the Brentwood Cleaners owned by Mrs Jessie Keys. In his book “Brentwood Town in Transition”, Mr George D Denny Jr guesses that Mrs Keys likely resided in the upstairs unit whilst operating her business from the ground floor. Former Brentwood Mayor William Howard Smith occupied the upstairs residential apartment in the early 1930's. Mayor Smith held elective office in the Town of Brentwood for over 20 years, alternating as Council Member and Mayor several times during that span. At some point in it's history a DGS Store also operated out of the building. District Grocery Stores (DGS) were a cooperative of small single-room grocery stores in Washington, DC, Maryland and Northern Virginia. The town of Brentwood used the building in 1962 for police and civil defense offices
The building comprises a Commercial/Residential Main Floor Unit (approx. 864 SF ) & Upper Residential Unit (approx. 1572 SF) with separate entrances. Great opportunity for the owner to occupy the entire property as a single family home, use half and lease half for supplemental income, apply for a Multi Unit Rental License, or a live/work situation to operate a neighborhood business on the main level.
The main floor/commercial space features a full kitchen, full bath, two office/bedrooms and a living room, designated laundry and HVAC system, with a separate front and rear entrance. An interior pocket door provides access to the upper floors. The second floor features a living room, large galley kitchen with exterior access to a side deck, two bedrooms, full bathroom and laundry room with a separate HVAC system for the upper two levels. The master bedroom en-suite is on the top third floor, with plentiful attic storage and a large closet space. Whole house sprinkler system installed. Off street parking with a garage adjoins the house. Recent upgrades include: new LVP flooring throughout, updated kitchens, interior and exterior painting, new carpet upper level, new concrete path around the perimeter with a safety railing, 3 year old roof. The location offers easy access to DC, Route 1 corridor with many dining options, Wholefoods at Riverdale Station, University of Maryland, PG Mall, UMD, and many bike and walking trails, metro stations and MARC at Riverdale.
Property Qualifies for the George Mason Mortgage's Journey Home Grant of $10k and their Welcome Home Grant also granting $10k. Come view today, and reach out to the listing agent if you have any questions.
Location
State MD
County Prince Georges
Zoning RES
Direction South
Rooms
Main Level Bedrooms 2
Interior
Interior Features 2nd Kitchen, Ceiling Fan(s), Entry Level Bedroom, Kitchen - Galley, Sprinkler System
Hot Water Electric
Cooling Central A/C
Flooring Ceramic Tile, Carpet, Luxury Vinyl Plank
Equipment Dishwasher, Disposal, Dryer, Energy Efficient Appliances, Exhaust Fan, Icemaker, Instant Hot Water, Microwave, Oven/Range - Electric, Range Hood, Refrigerator, Washer, Washer/Dryer Stacked
Fireplace N
Window Features Energy Efficient
Appliance Dishwasher, Disposal, Dryer, Energy Efficient Appliances, Exhaust Fan, Icemaker, Instant Hot Water, Microwave, Oven/Range - Electric, Range Hood, Refrigerator, Washer, Washer/Dryer Stacked
Heat Source Electric
Laundry Main Floor, Upper Floor, Washer In Unit, Dryer In Unit
Exterior
Parking Features Garage - Front Entry
Garage Spaces 3.0
Water Access N
Roof Type Asphalt
Accessibility None
Attached Garage 1
Total Parking Spaces 3
Garage Y
Building
Story 3
Foundation Slab
Sewer Public Sewer
Water Public
Architectural Style Victorian, Traditional
Level or Stories 3
Additional Building Above Grade, Below Grade
Structure Type Dry Wall,9'+ Ceilings
New Construction N
Schools
Elementary Schools Mount Rainier
Middle Schools Hyattsville
High Schools Northwestern
School District Prince George'S County Public Schools
Others
Senior Community No
Tax ID 17171836691
Ownership Fee Simple
SqFt Source Estimated
Acceptable Financing Cash, FHA, Conventional
Listing Terms Cash, FHA, Conventional
Financing Cash,FHA,Conventional
Special Listing Condition Standard
Read Less
Want to know what your home might be worth? Contact us for a FREE valuation!

Our team is ready to help you sell your home for the highest possible price ASAP

Bought with Samin Alam • Taylor Properties





