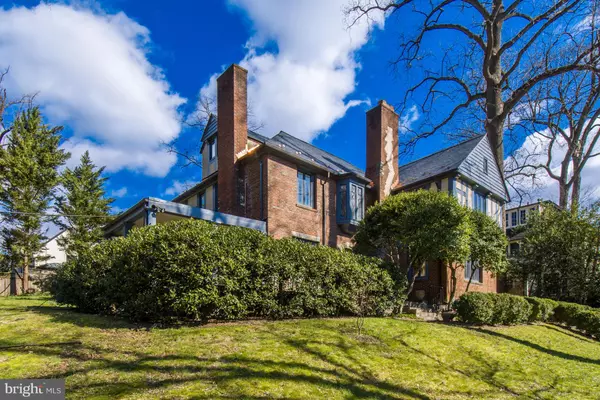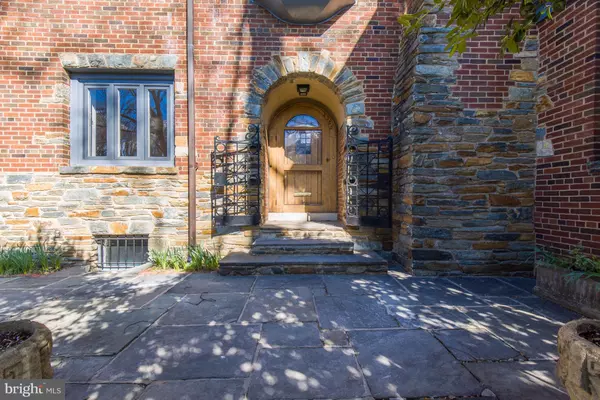$3,150,000
$3,150,000
For more information regarding the value of a property, please contact us for a free consultation.
4355 FOREST LN NW Washington, DC 20007
5 Beds
6 Baths
5,303 SqFt
Key Details
Sold Price $3,150,000
Property Type Single Family Home
Sub Type Detached
Listing Status Sold
Purchase Type For Sale
Square Footage 5,303 sqft
Price per Sqft $594
Subdivision Wesley Heights
MLS Listing ID DCDC2085160
Sold Date 04/14/23
Style Tudor
Bedrooms 5
Full Baths 5
Half Baths 1
HOA Y/N N
Abv Grd Liv Area 3,799
Originating Board BRIGHT
Year Built 1931
Annual Tax Amount $19,567
Tax Year 2022
Lot Size 0.258 Acres
Acres 0.26
Lot Dimensions 90x125
Property Description
Elegant and spacious Tudor home on a quiet corner Lot in Wesley Heights. The house has 4 Spacious Bedrooms on 2nd floor + 3rd floor loft suite with En-suite bathroom. Finished lower level living space with fireplace. High Ceilings, Curved staircase in foyer, Separate Dining Room, spacious Living Room, Sun room, Updated Kitchen, dual zone HVAC systems and detached off street Garage. The updated eat in kitchen has all modern appliances with direct access to a backyard Stone patio. The home is surrounded by a large private yard with mature landscaping . This home is Conveniently located in the lower section of Wesley Heights, across from Glover Archibald park and within walking distance to many neighborhood amenities. Tenant vacating March 31,2023. Showing by appointment only. Please contact LA. Photos taken when home was unoccupied.
Location
State DC
County Washington
Zoning R-14
Rooms
Basement Fully Finished, Walkout Stairs, Rear Entrance, Partially Finished, Windows, Sump Pump, Walkout Level
Interior
Interior Features Floor Plan - Traditional, Kitchen - Eat-In, Kitchen - Gourmet, Kitchen - Table Space, Recessed Lighting, Wood Floors, Curved Staircase, Dining Area
Hot Water Natural Gas
Heating Central, Forced Air
Cooling Central A/C
Fireplaces Number 4
Equipment Dishwasher, Disposal, Dryer, Exhaust Fan, Microwave, Oven - Wall, Refrigerator, Washer, Cooktop
Furnishings No
Appliance Dishwasher, Disposal, Dryer, Exhaust Fan, Microwave, Oven - Wall, Refrigerator, Washer, Cooktop
Heat Source Natural Gas
Laundry Lower Floor
Exterior
Parking Features Garage - Rear Entry
Garage Spaces 2.0
Utilities Available Cable TV Available
Water Access N
Roof Type Slate
Accessibility None
Total Parking Spaces 2
Garage Y
Building
Lot Description Corner
Story 4
Foundation Slab
Sewer Public Sewer
Water Public
Architectural Style Tudor
Level or Stories 4
Additional Building Above Grade, Below Grade
New Construction N
Schools
Elementary Schools Horace Mann
Middle Schools Hardy
High Schools Jackson-Reed
School District District Of Columbia Public Schools
Others
Senior Community No
Tax ID 1619//0077
Ownership Fee Simple
SqFt Source Assessor
Acceptable Financing Conventional
Listing Terms Conventional
Financing Conventional
Special Listing Condition Standard
Read Less
Want to know what your home might be worth? Contact us for a FREE valuation!

Our team is ready to help you sell your home for the highest possible price ASAP

Bought with Robert Hryniewicki • Washington Fine Properties, LLC





