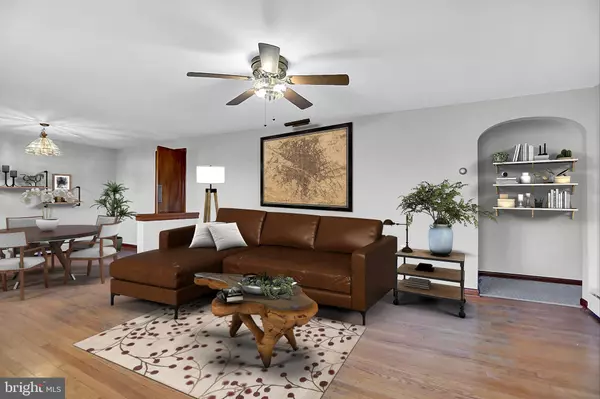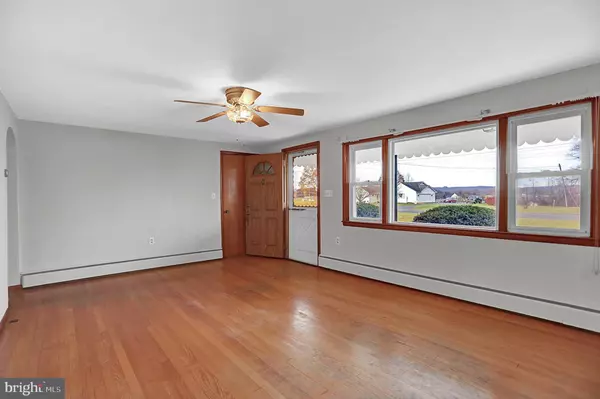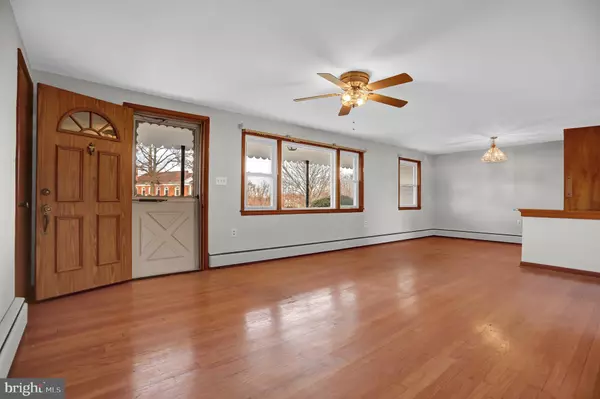$370,000
$355,000
4.2%For more information regarding the value of a property, please contact us for a free consultation.
1511 DEEP RUN RD Whiteford, MD 21160
3 Beds
1 Bath
1,764 SqFt
Key Details
Sold Price $370,000
Property Type Single Family Home
Sub Type Detached
Listing Status Sold
Purchase Type For Sale
Square Footage 1,764 sqft
Price per Sqft $209
Subdivision None Available
MLS Listing ID MDHR2018046
Sold Date 04/14/23
Style Ranch/Rambler
Bedrooms 3
Full Baths 1
HOA Y/N N
Abv Grd Liv Area 1,764
Originating Board BRIGHT
Year Built 1958
Annual Tax Amount $2,479
Tax Year 2023
Lot Size 1.960 Acres
Acres 1.96
Property Description
Equity building opportunity here with this adorable rancher on 1.96 acres in Whiteford being sold for the first time. This is a move-in ready home as the sellers have gone above and beyond to prepare this home for sale (see documents for well, septic, electrical and termite report). As you enter this home you will notice original hardwood floors throughout most of the main level. All the carpet has been replaced and the interior of the home has been painted. There are 3 bedrooms and one bath on the main level. The kitchen has new linoleum flooring. Surprisingly, there is an upper level that has a bonus room as well as a storage area that has the original pine hardwood flooring. This upper level has endless possibilities (playroom, man cave, home office, massive primary bedroom with ensuite …) so bring your imagination. The lower level has an area that is partially finished, as well as an unfinished area consisting of the utilities area, laundry hook up area, and a workbench There is a door and steps that lead outside. The side and back yard are quite large and provide plenty of room for entertaining, gardening, or even pets. Bring your ideas and update this house to make it Your Forever Home.
Location
State MD
County Harford
Zoning AG
Rooms
Other Rooms Living Room, Dining Room, Primary Bedroom, Bedroom 2, Bedroom 3, Kitchen, Family Room, Utility Room, Bonus Room, Full Bath
Basement Connecting Stairway, Full, Partially Finished, Outside Entrance, Rear Entrance, Walkout Stairs
Main Level Bedrooms 3
Interior
Interior Features Carpet, Ceiling Fan(s), Combination Dining/Living, Entry Level Bedroom, Kitchen - Eat-In, Kitchen - Country, Wood Floors
Hot Water Electric
Heating Baseboard - Hot Water
Cooling None
Equipment Cooktop, Dishwasher, Oven - Wall, Refrigerator
Appliance Cooktop, Dishwasher, Oven - Wall, Refrigerator
Heat Source Oil
Laundry Basement
Exterior
Parking Features Garage - Front Entry, Garage Door Opener
Garage Spaces 9.0
Water Access N
Accessibility None
Attached Garage 1
Total Parking Spaces 9
Garage Y
Building
Story 3
Foundation Block
Sewer Private Sewer
Water Well
Architectural Style Ranch/Rambler
Level or Stories 3
Additional Building Above Grade, Below Grade
New Construction N
Schools
School District Harford County Public Schools
Others
Pets Allowed Y
Senior Community No
Tax ID 1305007976
Ownership Fee Simple
SqFt Source Assessor
Acceptable Financing Cash, Conventional, FHA, USDA, VA
Listing Terms Cash, Conventional, FHA, USDA, VA
Financing Cash,Conventional,FHA,USDA,VA
Special Listing Condition Standard
Pets Allowed No Pet Restrictions
Read Less
Want to know what your home might be worth? Contact us for a FREE valuation!

Our team is ready to help you sell your home for the highest possible price ASAP

Bought with Jarrod C Christou • Berkshire Hathaway HomeServices Homesale Realty






