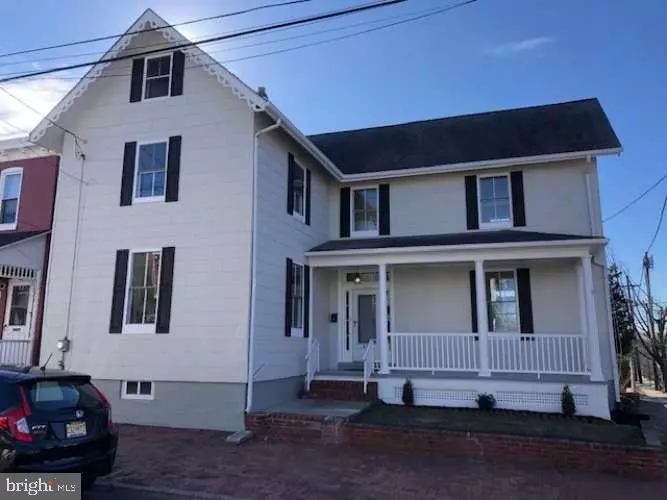$454,000
$450,000
0.9%For more information regarding the value of a property, please contact us for a free consultation.
400 WILLOW ST Bordentown, NJ 08505
3 Beds
2 Baths
2,184 SqFt
Key Details
Sold Price $454,000
Property Type Single Family Home
Sub Type Detached
Listing Status Sold
Purchase Type For Sale
Square Footage 2,184 sqft
Price per Sqft $207
Subdivision None Available
MLS Listing ID NJBL2041228
Sold Date 04/07/23
Style Colonial
Bedrooms 3
Full Baths 1
Half Baths 1
HOA Y/N N
Abv Grd Liv Area 2,184
Originating Board BRIGHT
Year Built 1920
Annual Tax Amount $8,307
Tax Year 2022
Lot Size 2,744 Sqft
Acres 0.06
Lot Dimensions 0.00 x 0.00
Property Description
Beautifully remodeled home in historic downtown Bordentown City, just 2 blocks off of Farnsworth Ave. The City includes shopping, restaurants, marina, parks and more. This spacious home sits on a large corner lot with your own driveway and garage……no looking for parking here! There are 2 porches to relax on and take in the City life.
Home has a lot of character and old world charm but with new amenities. As you enter there is a foyer with a winding staircase, has a rear staircase as well. 9 ft ceilings with real refinished hardwood throughout. The first floor has a new large kitchen/dining room with peninsula for additional seating and original built ins, 2 formal living rooms and a half bath. The 2nd floor has 3 bedrooms with plenty of closet space and a full hall bathroom. The rear bedroom has it's own stair case so a wall can be added to make a 4th bedroom, private office or just leave as 1 large (master) bedroom. The 3rd floor is waiting to be finished as a bonus room 4th bedroom with an ensuite. This home sits on a full large basement, no crawl space.
It is important to note that this was not a “flip”. The current owner purchased the home with full intent to move in but unfortunately they were unable to stay in their current school district so decided not to move. Nothing but love and detail was put into this home.
Location
State NJ
County Burlington
Area Bordentown City (20303)
Zoning RESIDENTIAL
Rooms
Basement Full
Interior
Hot Water Natural Gas
Heating Forced Air
Cooling None
Flooring Hardwood
Fireplace N
Heat Source Natural Gas
Exterior
Parking Features Garage - Front Entry
Garage Spaces 2.0
Water Access N
Roof Type Architectural Shingle
Accessibility None
Total Parking Spaces 2
Garage Y
Building
Story 2.5
Foundation Concrete Perimeter
Sewer Public Sewer
Water Public
Architectural Style Colonial
Level or Stories 2.5
Additional Building Above Grade, Below Grade
Structure Type 9'+ Ceilings
New Construction N
Schools
Elementary Schools Clara Barton
Middle Schools Bordentown
High Schools Bordentown Regional
School District Bordentown Regional School District
Others
Senior Community No
Tax ID 03-00601-00001
Ownership Fee Simple
SqFt Source Assessor
Special Listing Condition Standard
Read Less
Want to know what your home might be worth? Contact us for a FREE valuation!

Our team is ready to help you sell your home for the highest possible price ASAP

Bought with John Ryan • RE/MAX at Home





