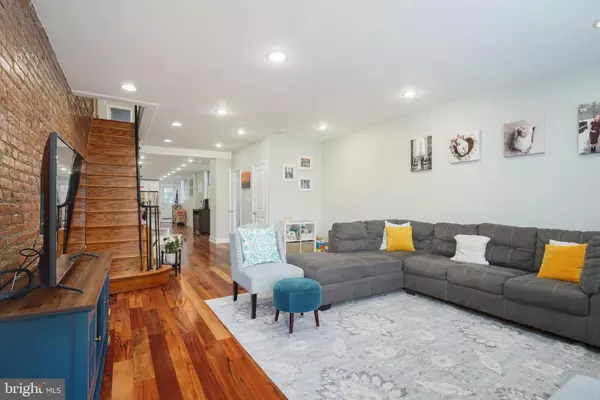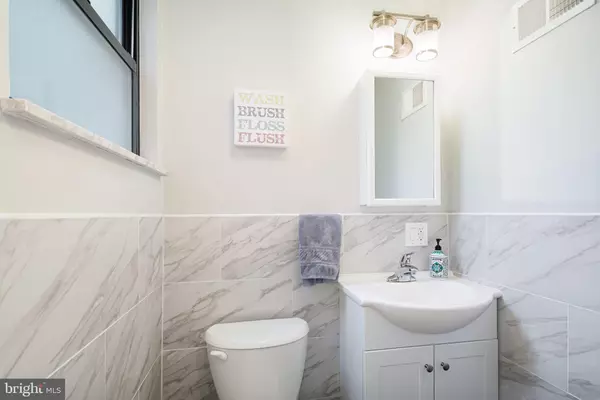$620,000
$649,999
4.6%For more information regarding the value of a property, please contact us for a free consultation.
1213 WHARTON ST Philadelphia, PA 19147
3 Beds
3 Baths
2,100 SqFt
Key Details
Sold Price $620,000
Property Type Townhouse
Sub Type Interior Row/Townhouse
Listing Status Sold
Purchase Type For Sale
Square Footage 2,100 sqft
Price per Sqft $295
Subdivision Passyunk Square
MLS Listing ID PAPH2166174
Sold Date 04/03/23
Style Contemporary
Bedrooms 3
Full Baths 2
Half Baths 1
HOA Y/N N
Abv Grd Liv Area 2,100
Originating Board BRIGHT
Year Built 1915
Annual Tax Amount $8,715
Tax Year 2023
Lot Size 1,275 Sqft
Acres 0.03
Lot Dimensions 16.00 x 80.00
Property Description
Welcome to 1213 Wharton St. Located in the heart of the Passyunk Square neighborhood, right across from recently renovated Columbus Square Park and within the Fanny Jackson Coppin School catchment. This 3 bedroom, 2.5 bathroom home has 2100+ sq ft of living space! As you enter the home, you are welcomed with extra large windows bringing in lots of natural light along with a great view of the park across the street. The open layout of the home connects the living room with the dining room space. As you continue to the back of the house, you will enter the large open kitchen which has stainless steel appliances , quartz countertops and a wine fridge. The 1/2 bath is located on the first floor as well to accommodate guests. The massive 1st floor creates a perfect space for entertaining friends and family. Going up the stairs to the 2nd floor, you will pass along the exposed brick wall that accents the home and shows its South Philly character. On the the 2nd floor there are 3 generously sized bedrooms and 2 full baths. The main bedroom in the back of the 2nd floor has an en suite full bath and an extra deep closet. In the finished basement of the home, there are 7ft ceilings, creating plenty of space for a 2nd living space, home office, or home gym. Additional storage space is available as well. With a WalkScore of 93, 1213 Wharton St is a Walker's Paradise. You are within steps of the best amenities the neighborhood has to offer, including restaurants and cafes such as Burrata, Rival Bros Coffee, River Twice, The Dutch, Essen, Vanilya, Bing Bing Dim Sum, Laurel, the Palizzi Social Club and many more. It is also a short walk to the Italian Market. Conveniently located just two blocks away from the Broad Street Subway Line , you can get into Center City and Rittenhouse Sq. in just 5-10 minutes.
Location
State PA
County Philadelphia
Area 19147 (19147)
Zoning RSA5
Rooms
Basement Fully Finished
Interior
Hot Water Natural Gas
Heating Forced Air
Cooling Central A/C
Equipment Dishwasher, Built-In Microwave, Disposal, Dryer, Oven - Single, Refrigerator, Stove, Washer
Appliance Dishwasher, Built-In Microwave, Disposal, Dryer, Oven - Single, Refrigerator, Stove, Washer
Heat Source Natural Gas
Laundry Basement, Dryer In Unit, Washer In Unit
Exterior
Water Access N
Accessibility None
Garage N
Building
Story 2
Foundation Brick/Mortar
Sewer Public Sewer
Water Public
Architectural Style Contemporary
Level or Stories 2
Additional Building Above Grade, Below Grade
New Construction N
Schools
School District The School District Of Philadelphia
Others
Senior Community No
Tax ID 021354100
Ownership Fee Simple
SqFt Source Assessor
Special Listing Condition Standard
Read Less
Want to know what your home might be worth? Contact us for a FREE valuation!

Our team is ready to help you sell your home for the highest possible price ASAP

Bought with Asher Kahn • Elfant Wissahickon-Mt Airy





