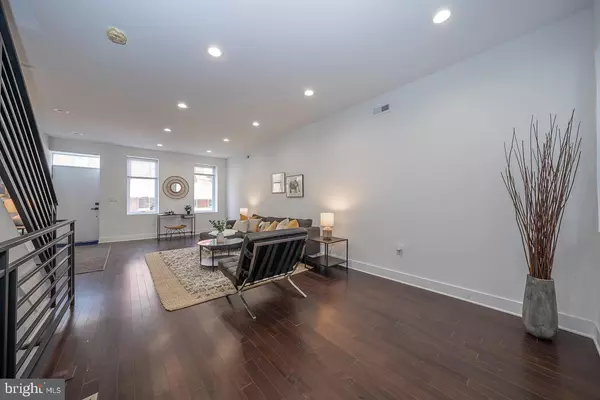$692,000
$679,900
1.8%For more information regarding the value of a property, please contact us for a free consultation.
1535 S 9TH ST Philadelphia, PA 19147
4 Beds
4 Baths
2,560 SqFt
Key Details
Sold Price $692,000
Property Type Townhouse
Sub Type Interior Row/Townhouse
Listing Status Sold
Purchase Type For Sale
Square Footage 2,560 sqft
Price per Sqft $270
Subdivision Passyunk Square
MLS Listing ID PAPH2093266
Sold Date 03/31/23
Style Contemporary
Bedrooms 4
Full Baths 4
HOA Y/N N
Abv Grd Liv Area 2,560
Originating Board BRIGHT
Year Built 1900
Annual Tax Amount $1,192
Tax Year 2023
Lot Size 987 Sqft
Acres 0.02
Property Description
*Please note that the reason for the amount of Days On Market has been so long is that the City would not give the owner a final rebuild approval until an Egress Widow was installed due to the high level of the finished basement. Egress Window Installation now has Final Approval from the City of Philadelphia.*
Beautiful Townhouse in the heart of Passyunk Square. This gorgeous home features 4 bedrooms with 4 full baths. First floor has formal living room adjacent to family room, formal dining room, ultra modern kitchen. European style cabinets with granite counters, prep kitchen, sink with touch free faucet and upgraded stainless steel appliances . Nice size rear yard for your summer activities. Second floor features 3 bedrooms with 2 full ultra modern baths. All bedrooms have great closet space and closet organizers 3rd floor master suite features walk-in closet with modern storage system. master bath with rain shower and nice view of roof deck . Basement features high ceilings with several rooms that offer multiple functionality for extended entertaining, children's play room , private home office. Not too mention nice modern design and enhanced brightness of natural light. Full bathroom and laundry room, complete this great area of added living space. Dual Zone HVAC System with Smart Thermostat, Hot Water tank and Smart Video Doorbell. This house has many more outstanding features. A must see to appreciate.
Approved 10 Year Tax Abatement.
Location
State PA
County Philadelphia
Area 19147 (19147)
Zoning RSA5
Rooms
Basement Fully Finished
Main Level Bedrooms 4
Interior
Hot Water Electric
Heating Central
Cooling Central A/C
Heat Source Natural Gas
Exterior
Water Access N
Accessibility None
Garage N
Building
Story 3
Foundation Brick/Mortar, Stone, Concrete Perimeter
Sewer Public Sewer
Water Public
Architectural Style Contemporary
Level or Stories 3
Additional Building Above Grade, Below Grade
New Construction N
Schools
School District The School District Of Philadelphia
Others
Senior Community No
Tax ID 012266700
Ownership Fee Simple
SqFt Source Estimated
Special Listing Condition Standard
Read Less
Want to know what your home might be worth? Contact us for a FREE valuation!

Our team is ready to help you sell your home for the highest possible price ASAP

Bought with Jennifer L Gabel • OCF Realty LLC - Philadelphia





