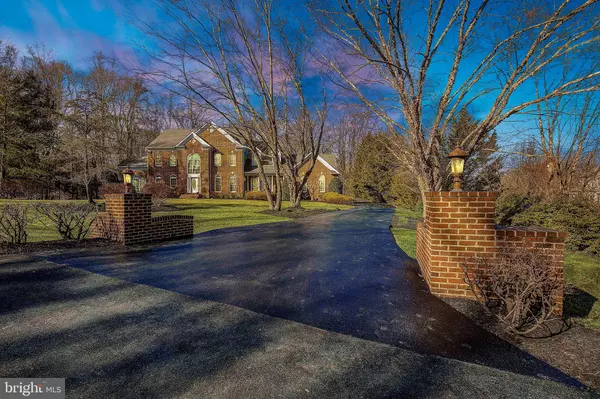$1,300,000
$1,350,000
3.7%For more information regarding the value of a property, please contact us for a free consultation.
3520 OLD TRAIL RD Edgewater, MD 21037
5 Beds
6 Baths
6,487 SqFt
Key Details
Sold Price $1,300,000
Property Type Single Family Home
Sub Type Detached
Listing Status Sold
Purchase Type For Sale
Square Footage 6,487 sqft
Price per Sqft $200
Subdivision South River Colony
MLS Listing ID MDAA2052122
Sold Date 03/30/23
Style Colonial
Bedrooms 5
Full Baths 4
Half Baths 2
HOA Fees $209/mo
HOA Y/N Y
Abv Grd Liv Area 4,687
Originating Board BRIGHT
Year Built 2000
Annual Tax Amount $11,877
Tax Year 2022
Lot Size 2.170 Acres
Acres 2.17
Property Description
This stately colonial is situated on a gorgeous 2.17-acre homesite that sits on the 4th tee box of the Golf Club at South River. The property offers a serene private setting with a massive tier deck, an in-ground pool, a hot tub, and waterfalls. Plenty of parking on the extended driveway and 3-car garage. This is one of the community's largest floor plans, offering nearly 7,000 square feet of living space. The expansive main level offers an open foyer, formal dining and living rooms, a sunroom, an in-home office, and a family room with a gas fireplace. The centerpiece on this floor is the gourmet kitchen with ample counter space and a large breakfast room. The conveniently placed laundry room is right off the kitchen with a second entrance, mud room, and a half bath. The upper level offers four generous bedrooms and three full baths, including a vast primary bedroom with a recently remodeled master bath and gas fireplace. Fresh carpet has been installed throughout the property, and all the bathrooms have been upgraded. The entire interior has been recently painted. The home is complimented with a fully finished lower level that provides a 5th bedroom, 4th full bath, huge rec room, built-in bar, and large exercise room. This fantastic property is perfect for entertaining and can support large gatherings.
Location
State MD
County Anne Arundel
Zoning RA
Rooms
Other Rooms Living Room, Dining Room, Primary Bedroom, Bedroom 2, Bedroom 3, Bedroom 4, Bedroom 5, Kitchen, Game Room, Foyer, Breakfast Room, Study, Sun/Florida Room, Great Room, Laundry, Recreation Room, Storage Room, Utility Room, Bathroom 2, Bathroom 3, Primary Bathroom, Half Bath
Basement Daylight, Partial, Full, Fully Finished, Heated, Improved, Outside Entrance, Sump Pump, Walkout Stairs
Interior
Interior Features Attic, Breakfast Area, Butlers Pantry, Kitchen - Gourmet, Kitchen - Island, Kitchen - Table Space, Dining Area, Kitchen - Eat-In, Primary Bath(s), Built-Ins, Chair Railings, Upgraded Countertops, Crown Moldings, Window Treatments, Double/Dual Staircase, Wet/Dry Bar, Wood Floors, Recessed Lighting, Floor Plan - Traditional
Hot Water Natural Gas
Heating Forced Air, Zoned
Cooling Ceiling Fan(s), Central A/C, Zoned
Flooring Carpet, Ceramic Tile, Hardwood, Laminated, Luxury Vinyl Plank
Fireplaces Number 3
Fireplaces Type Equipment, Gas/Propane, Fireplace - Glass Doors, Heatilator, Mantel(s), Screen
Equipment Washer/Dryer Hookups Only, Dishwasher, Disposal, Dryer, Cooktop, Exhaust Fan, Icemaker, Microwave, Oven - Double, Oven - Wall, Oven/Range - Gas, Range Hood, Refrigerator, Stove, Washer, Water Conditioner - Owned
Fireplace Y
Window Features Atrium,Bay/Bow,Double Pane,Screens,Palladian
Appliance Washer/Dryer Hookups Only, Dishwasher, Disposal, Dryer, Cooktop, Exhaust Fan, Icemaker, Microwave, Oven - Double, Oven - Wall, Oven/Range - Gas, Range Hood, Refrigerator, Stove, Washer, Water Conditioner - Owned
Heat Source Natural Gas
Exterior
Exterior Feature Deck(s), Patio(s), Porch(es)
Parking Features Garage Door Opener, Garage - Side Entry
Garage Spaces 8.0
Fence Rear
Pool Gunite
Amenities Available Basketball Courts, Bike Trail, Common Grounds, Community Center, Golf Course, Golf Course Membership Available, Party Room, Pool - Outdoor, Tennis Courts, Tot Lots/Playground
Water Access N
View Trees/Woods
Roof Type Asphalt
Accessibility Other
Porch Deck(s), Patio(s), Porch(es)
Attached Garage 3
Total Parking Spaces 8
Garage Y
Building
Lot Description Backs to Trees, Backs - Parkland, Landscaping, Partly Wooded, Trees/Wooded, Private, Premium, Rear Yard
Story 3
Foundation Concrete Perimeter
Sewer Private Septic Tank
Water Well
Architectural Style Colonial
Level or Stories 3
Additional Building Above Grade, Below Grade
Structure Type 9'+ Ceilings,2 Story Ceilings,Cathedral Ceilings,Tray Ceilings,Vaulted Ceilings
New Construction N
Schools
Elementary Schools Central
Middle Schools Central
High Schools South River
School District Anne Arundel County Public Schools
Others
Senior Community No
Tax ID 020175390092735
Ownership Fee Simple
SqFt Source Assessor
Special Listing Condition Standard
Read Less
Want to know what your home might be worth? Contact us for a FREE valuation!

Our team is ready to help you sell your home for the highest possible price ASAP

Bought with Elizabeth G Hardiman • Monument Sotheby's International Realty





