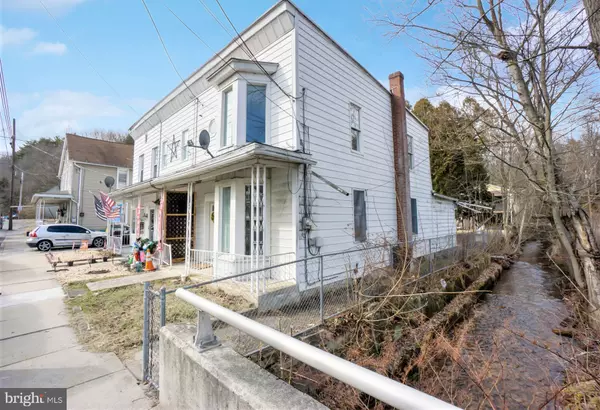$72,500
$75,000
3.3%For more information regarding the value of a property, please contact us for a free consultation.
21 COAL ST Middleport, PA 17953
3 Beds
1 Bath
1,056 SqFt
Key Details
Sold Price $72,500
Property Type Townhouse
Sub Type End of Row/Townhouse
Listing Status Sold
Purchase Type For Sale
Square Footage 1,056 sqft
Price per Sqft $68
Subdivision None Available
MLS Listing ID PASK2009272
Sold Date 03/27/23
Style Traditional
Bedrooms 3
Full Baths 1
HOA Y/N N
Abv Grd Liv Area 1,056
Originating Board BRIGHT
Year Built 1893
Annual Tax Amount $813
Tax Year 2022
Lot Size 1,742 Sqft
Acres 0.04
Lot Dimensions 20.00 x 98.00
Property Description
Why rent when you can own this beautifully renovated end-unit townhome nestled in the quaint town of Middleport. Highlights include new carpet and fresh, neutral paint throughout the 1st and 2nd floors. An open floorplan between the living room and dining room is perfect for entertaining. The kitchen boasts matching brand new stainless steel stove and refrigerator (purchased just for you) and is tastefully decorated with marble-colored countertop, white cabinetry and laminate floor. A mudroom is conveniently located off the kitchen leading to your backyard. Upstairs you will find 2 generously sized bdrms and a third adjoining bdrm offering tons of natural light from its bay window. The 2nd flr also includes a sparkling new full bath with stand-up shower. Feel secure (and warm!) knowing the heating system was replaced within the last 5 years. With all these updates inside, there is nothing left to do except move in! All of this for under 100K and taxes under $850.00 a year! Minutes from downtown Tamaqua. Schedule your showing today!
Location
State PA
County Schuylkill
Area Middleport Boro (13351)
Zoning R
Rooms
Other Rooms Living Room, Dining Room, Bedroom 2, Bedroom 3, Kitchen, Bedroom 1, Mud Room, Bathroom 1
Basement Sump Pump
Interior
Interior Features Carpet, Ceiling Fan(s), Stall Shower
Hot Water Oil
Heating Baseboard - Hot Water, Radiator
Cooling Ceiling Fan(s)
Flooring Carpet, Laminated
Equipment Oven/Range - Electric, Stainless Steel Appliances, Refrigerator
Furnishings No
Fireplace N
Window Features Bay/Bow
Appliance Oven/Range - Electric, Stainless Steel Appliances, Refrigerator
Heat Source Oil
Exterior
Water Access N
View Street, Creek/Stream
Roof Type Rubber
Accessibility None
Garage N
Building
Story 2
Foundation Crawl Space
Sewer Public Septic
Water Public
Architectural Style Traditional
Level or Stories 2
Additional Building Above Grade, Below Grade
New Construction N
Schools
High Schools Pottsville Area
School District Saint Clair Area
Others
Senior Community No
Tax ID 51-02-0037
Ownership Fee Simple
SqFt Source Assessor
Acceptable Financing Conventional, Cash
Listing Terms Conventional, Cash
Financing Conventional,Cash
Special Listing Condition Standard
Read Less
Want to know what your home might be worth? Contact us for a FREE valuation!

Our team is ready to help you sell your home for the highest possible price ASAP

Bought with Michael McGinley • Charlotte Solt Real Estate





