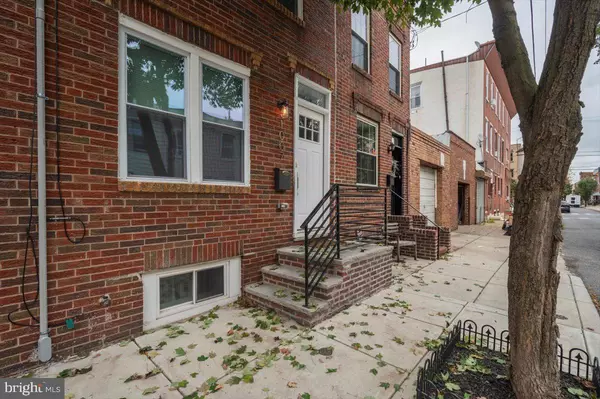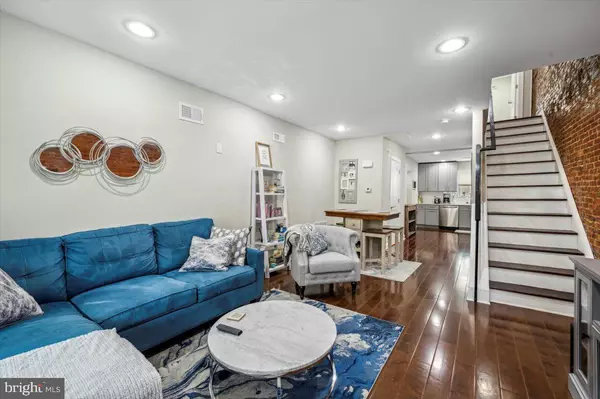$390,000
$415,000
6.0%For more information regarding the value of a property, please contact us for a free consultation.
1007 MOUNTAIN ST Philadelphia, PA 19148
2 Beds
3 Baths
1,236 SqFt
Key Details
Sold Price $390,000
Property Type Townhouse
Sub Type Interior Row/Townhouse
Listing Status Sold
Purchase Type For Sale
Square Footage 1,236 sqft
Price per Sqft $315
Subdivision Passyunk Square
MLS Listing ID PAPH2157548
Sold Date 03/20/23
Style Straight Thru
Bedrooms 2
Full Baths 2
Half Baths 1
HOA Y/N N
Abv Grd Liv Area 936
Originating Board BRIGHT
Year Built 1920
Annual Tax Amount $2,543
Tax Year 2023
Lot Size 640 Sqft
Acres 0.01
Lot Dimensions 13.00 x 48.00
Property Description
Welcome home to 1007 Mountain St, an absolutely stunning two-bedroom row home nestled in South Phillys Passyunk Square. Situated on a one-way street, you will appreciate the slower traffic while being mere minutes away from all the fun shops, restaurants and convenient public transportation the city has to offer! From the moment you stroll down the tree lined street, you will be impressed with the classic brick exterior, a look that never goes out of style. For those with a green thumb, add a few planters and flower boxes and get ready to showcase your favorite designs year-round. This home has been meticulously maintained and nicely updated from top to bottom, making it truly move-in ready. All you need to do is unpack and start decorating! Step inside to the open concept layout of the first floor featuring an exposed brick wall, hardwood flooring, and neutral finishes. The spacious living room flows nicely into the dining alcove, making it easy to entertain guests. The first-floor powder room conveniently sits behind the dining area. The gorgeous, gourmet kitchen sits at the rear of the home and no stone went unturned with selecting finishes or designing the space with functionality in mind. 42” grey shaker cabinetry lines the walls and blends nicely with the subway tile backsplash and quartz countertops. Stainless steel appliances include a french-door refrigerator, dishwasher, gas range and built-in microwave. If desired, a pub table could be added in the kitchen to enjoy a quick mid-week meal. A side door leads to the outdoor patio surrounded by wood privacy fencing. Add an outdoor rug, a few potted plants and some string lights, and enjoy your own little outdoor oasis. The second floor of the home comes complete with the primary suite and additional bedroom and bath. Both bedrooms include hardwood flooring, neutral paint and sizable closets. An oversized vanity and walk-in shower with glass sliding doors complete the private en suite bath. The hallway bathroom includes a tub/shower. Is a finished basement a must? Check it off the list! There are countless ways to use this additional living space: create a home gym, a large private office, a toy room, a TV/movie area, and the list goes on. The laundry with side-by-side washer and dryer finishes up this wonderful space. Enjoy the close proximity to local bars, restaurants, coffee shops, gyms and public transportation. Like what you see? Contact us today to schedule your private tour!
Location
State PA
County Philadelphia
Area 19148 (19148)
Zoning RSA5
Rooms
Other Rooms Living Room, Dining Room, Primary Bedroom, Bedroom 2, Kitchen, Family Room, Laundry, Bathroom 2, Primary Bathroom, Half Bath
Basement Fully Finished
Interior
Interior Features Dining Area, Floor Plan - Open, Formal/Separate Dining Room, Kitchen - Gourmet, Primary Bath(s), Recessed Lighting, Stall Shower, Tub Shower, Upgraded Countertops, Wood Floors
Hot Water Electric
Heating Forced Air
Cooling Central A/C
Flooring Hardwood, Ceramic Tile
Equipment Dishwasher, Oven/Range - Gas, Refrigerator, Built-In Microwave, Stainless Steel Appliances, Washer, Dryer
Furnishings No
Fireplace N
Appliance Dishwasher, Oven/Range - Gas, Refrigerator, Built-In Microwave, Stainless Steel Appliances, Washer, Dryer
Heat Source Natural Gas
Laundry Basement
Exterior
Exterior Feature Patio(s)
Fence Wood, Privacy, Fully
Water Access N
Accessibility None
Porch Patio(s)
Garage N
Building
Story 2
Foundation Other
Sewer Public Sewer
Water Public
Architectural Style Straight Thru
Level or Stories 2
Additional Building Above Grade, Below Grade
New Construction N
Schools
School District The School District Of Philadelphia
Others
Senior Community No
Tax ID 012308500
Ownership Fee Simple
SqFt Source Assessor
Special Listing Condition Standard
Read Less
Want to know what your home might be worth? Contact us for a FREE valuation!

Our team is ready to help you sell your home for the highest possible price ASAP

Bought with Andrew Blumberg • BHHS Fox & Roach At the Harper, Rittenhouse Square





