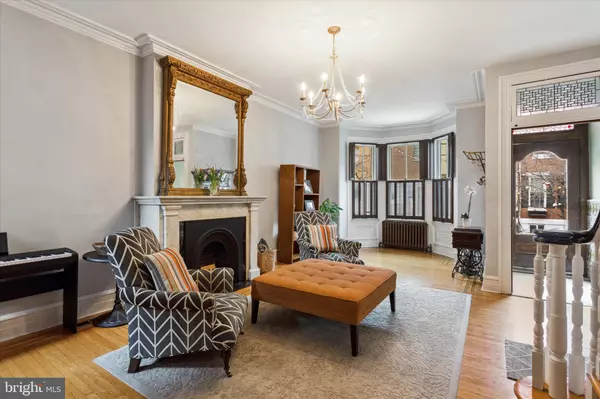$760,000
$760,000
For more information regarding the value of a property, please contact us for a free consultation.
1641 S 13TH ST Philadelphia, PA 19148
5 Beds
2 Baths
2,041 SqFt
Key Details
Sold Price $760,000
Property Type Townhouse
Sub Type Interior Row/Townhouse
Listing Status Sold
Purchase Type For Sale
Square Footage 2,041 sqft
Price per Sqft $372
Subdivision Passyunk Square
MLS Listing ID PAPH2199524
Sold Date 03/17/23
Style Craftsman,Traditional
Bedrooms 5
Full Baths 1
Half Baths 1
HOA Y/N N
Abv Grd Liv Area 2,041
Originating Board BRIGHT
Year Built 1915
Annual Tax Amount $6,416
Tax Year 2022
Lot Size 1,600 Sqft
Acres 0.04
Lot Dimensions 16.00 x 100.00
Property Description
Welcome to 1641 S 13th St. Located on the 'Miracle on 13th Street,' this home is nothing short of a miracle in and of itself. Craftsmanship details abound, with original features from 1915 when the home was built, to tasteful updates perfectly marrying a bygone era and the modern amenities you would expect and want in a home. This home is truly for the discerning buyer. It boasts a walk-score of 98, and is close to East Passyunk Ave and plenty of shops and restaurants including: Laurel, Le Virtu, Fond, Perla, South Philly Barbacoa, Stateside, Occasionette, Miss Demeanor, Metros, and more.
As you approach the home, you are greeted with a grand display of detailed woodwork on the gorgeous two story bay window bump out, the intricate detailed molding, and the gorgeous cornice at the roofline. Enter the main door under the transom window with original stained glass, into the vestibule with original 4 foot wall tile, marble floor, and original plaster ceiling. The grand living room boasts 11 foot ceilings, centered around an imported fireplace insert and stunning mantle. A tasteful chandelier, mahogany inlays throughout the original hardwood flooring, and detailed crown molding and trim work are some of the unique features of this superb space.
The dining room is flanked on one end with a custom wall and an antique reclaimed window from Provenance. Another stunning chandelier, and plenty of natural light fill the space with great light. Continue towards the newly renovated kitchen and you pass the custom doors with 24 Karat gold handles to the coat closet, an absolutely stunning oversized powder room, featuring brass finishes, Burlington wash basin sink with plug and chain, toilet and cistern all imported from the UK. The completely custom kitchen features 3 inch Bardiglio marble countertops, hand-clipped marble tile flooring with a custom marble border, and over-island light fixtures also imported from the UK. Custom made cabinetry, tasteful pulls, a pot filler, stainless steel appliances with an under-counter microwave drawer and vented hood are some of the noteworthy features of the kitchen. The kitchen seamlessly leads to the oversized redesigned rear patio, with slate pavers, a back planting area, and even includes a built-in storage unit - an extremely rare amenity for homes in the city. But, with a 100 ft lot, there is more than enough space for it.
The 2nd level features a two-tiered hallway, and the rear bedroom is currently being used as a second living room, and features oversized french doors leading to the second outdoor space, with custom privacy walls, and plenty of space for lounging and sipping coffee or al fresco dining. The hall bath has been updated with floor tiling, but still features the porcelain tub and original wall tile. The primary bedroom enjoys the second level of the bay window bump-out, and features yet another remarkable chandelier. This room adjoins the third bedroom on the 2nd level. This would function perfectly as an enormous walk-in closet if desired.
The 3rd floor features 2 additional bedrooms, plenty of natural light, and plenty of potential for expansion off the hallway landing.
Dual zones for AC, gorgeous radiators for radiant heating, craftsman molding, 13' baseboards, rim door locks installed throughout the home to match originals, decorative cast iron hinges throughout, architect series windows with split grills, original slide latch hardware on bedroom closets, and original four-panel doors throughout the home are some of the features that make this home truly unique.
Location
State PA
County Philadelphia
Area 19148 (19148)
Zoning RSA5
Rooms
Basement Full
Main Level Bedrooms 5
Interior
Hot Water Natural Gas
Heating Radiator
Cooling Central A/C
Heat Source Natural Gas
Exterior
Water Access N
Accessibility None
Garage N
Building
Story 3
Foundation Other
Sewer Public Sewer
Water Public
Architectural Style Craftsman, Traditional
Level or Stories 3
Additional Building Above Grade, Below Grade
New Construction N
Schools
School District The School District Of Philadelphia
Others
Senior Community No
Tax ID 394617000
Ownership Fee Simple
SqFt Source Assessor
Special Listing Condition Standard
Read Less
Want to know what your home might be worth? Contact us for a FREE valuation!

Our team is ready to help you sell your home for the highest possible price ASAP

Bought with Jonathan C Christopher • Christopher Real Estate Services





