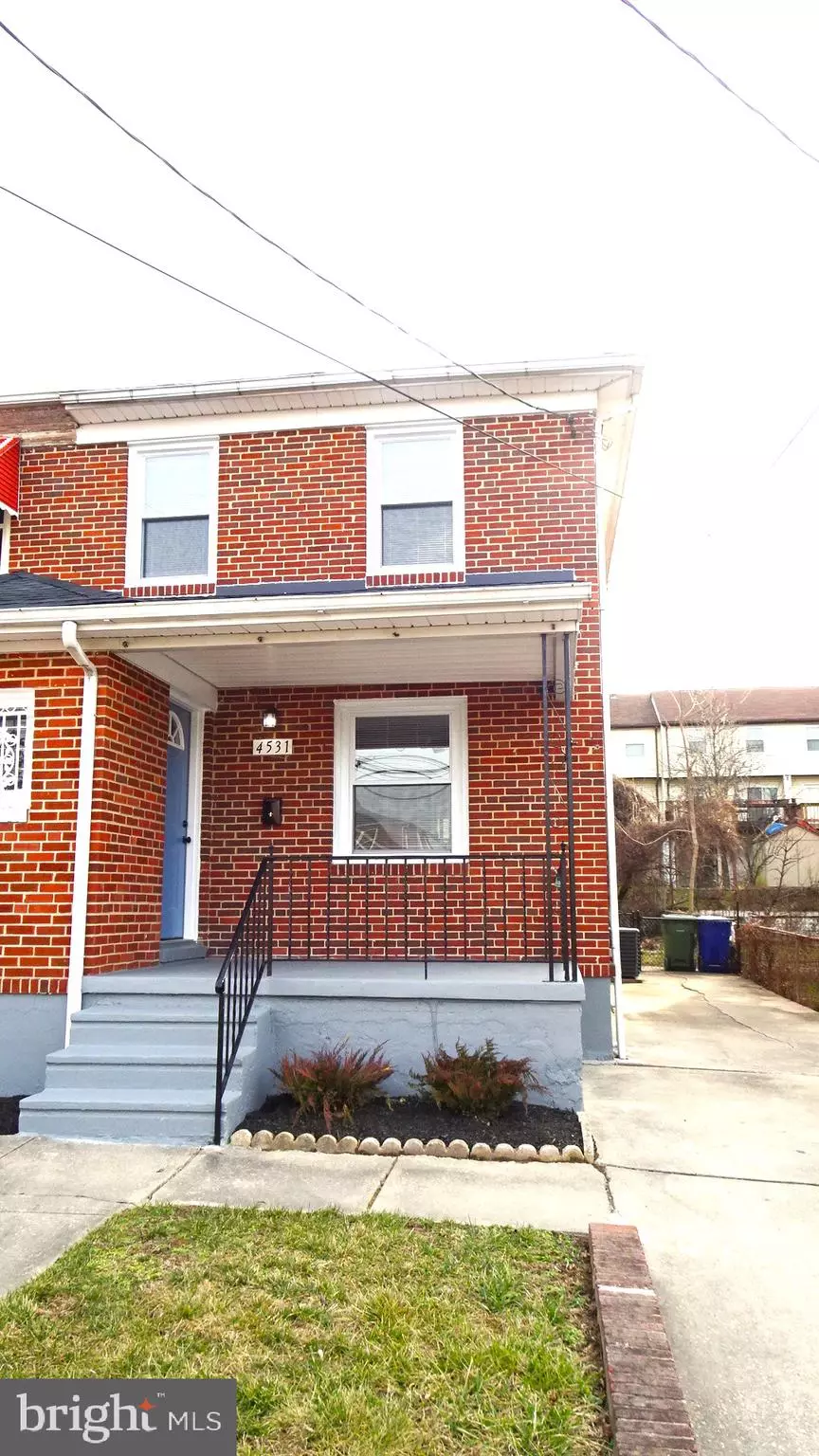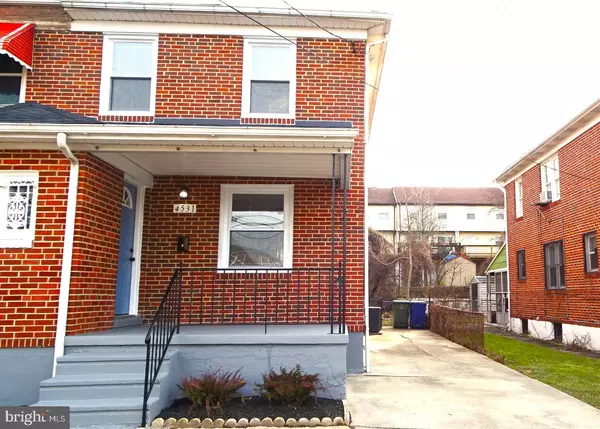$242,050
$229,900
5.3%For more information regarding the value of a property, please contact us for a free consultation.
4531 SAINT GEORGES AVE Baltimore, MD 21212
4 Beds
2 Baths
1,859 SqFt
Key Details
Sold Price $242,050
Property Type Single Family Home
Sub Type Twin/Semi-Detached
Listing Status Sold
Purchase Type For Sale
Square Footage 1,859 sqft
Price per Sqft $130
Subdivision Kenilworth Park
MLS Listing ID MDBA2073142
Sold Date 03/17/23
Style Traditional
Bedrooms 4
Full Baths 2
HOA Y/N N
Abv Grd Liv Area 1,251
Originating Board BRIGHT
Year Built 1950
Annual Tax Amount $2,408
Tax Year 2022
Lot Size 2,914 Sqft
Acres 0.07
Lot Dimensions 26 x 111 x 27 x 111
Property Description
Enjoy a fully renovated, 4 bedroom 2 bath turn key - MOVE IN READY home. Located on a wide quiet street in a great neighborhood (New Northwood/Kenilworth Park). Twin townhouse with 4 bedrooms, 2 full bathrooms. Natural light filled 1800+ total sf of beautifully designed living space over 3 fully finished levels. 1st floor open floor plan perfect for entertaining. Kitchen opens to large outdoor private patio. Gourmet kitchen with stainless-steel appliances, 36" white wooden soft close cabinetry, granite countertops, large center island/breakfast bar, Fully finished lower level with large family room and 4th bedroom/bonus room, full bath and laundry/utility room. Lower level is ideal for guests, roommates or other live in arrangements. Upgraded design details featuring beautiful wood floors, ceramic tile & carpet, recessed lighting, designer plumbing & electrical fixtures, crown & chair molding. New central air, hot water heater, windows, door hardware, lighting & plumbing fixtures. Large covered front porch and private fenced rear yard. Driveway provides off street parking for up to 3 vehicles. Low owner maintenance cost for years. Great location close to shopping and transportation (83/695/95) & all the Baltimore County & Baltimore City attractions. Short distance to Stony Run Park, Hopkins, Towson, Loyola & Morgan Universities, Belvedere Square shopping center, Mt Pleasant public golf course and ice rink, Lake Montebello, Good Samaritan Hospital and much, much more. Own this home and "Love Where You Live!"
Location
State MD
County Baltimore City
Zoning R-4
Rooms
Other Rooms Living Room, Dining Room, Primary Bedroom, Bedroom 2, Bedroom 3, Bedroom 4, Kitchen, Family Room, Foyer, Laundry, Utility Room, Bathroom 1, Bathroom 2
Basement Fully Finished, Heated, Interior Access, Outside Entrance, Windows, Sump Pump, Improved, Daylight, Partial, Rear Entrance
Interior
Interior Features Attic, Crown Moldings, Chair Railings, Dining Area, Floor Plan - Open, Kitchen - Eat-In, Kitchen - Gourmet, Kitchen - Island, Recessed Lighting, Bathroom - Tub Shower, Wood Floors, Breakfast Area, Combination Kitchen/Dining, Upgraded Countertops
Hot Water Natural Gas
Heating Forced Air
Cooling Central A/C
Flooring Solid Hardwood, Ceramic Tile, Carpet
Equipment Built-In Microwave, Dishwasher, Disposal, Dual Flush Toilets, Energy Efficient Appliances, Icemaker, Oven/Range - Gas, Stainless Steel Appliances, Water Dispenser, Water Heater - High-Efficiency, Exhaust Fan, Microwave, Refrigerator
Window Features Replacement,Screens,Vinyl Clad,Energy Efficient,Double Pane,Double Hung
Appliance Built-In Microwave, Dishwasher, Disposal, Dual Flush Toilets, Energy Efficient Appliances, Icemaker, Oven/Range - Gas, Stainless Steel Appliances, Water Dispenser, Water Heater - High-Efficiency, Exhaust Fan, Microwave, Refrigerator
Heat Source Natural Gas
Exterior
Exterior Feature Patio(s), Porch(es)
Garage Spaces 3.0
Fence Chain Link, Rear, Fully
Utilities Available Electric Available, Natural Gas Available, Water Available
Water Access N
View Garden/Lawn
Roof Type Architectural Shingle
Street Surface Black Top
Accessibility None
Porch Patio(s), Porch(es)
Total Parking Spaces 3
Garage N
Building
Lot Description Backs to Trees, Cleared, Front Yard, Landscaping, Rear Yard, Level, SideYard(s)
Story 3
Foundation Block
Sewer Public Sewer
Water Public
Architectural Style Traditional
Level or Stories 3
Additional Building Above Grade, Below Grade
Structure Type Plaster Walls,Dry Wall
New Construction N
Schools
School District Baltimore City Public Schools
Others
Senior Community No
Tax ID 0327415198 013
Ownership Fee Simple
SqFt Source Estimated
Security Features Smoke Detector,Carbon Monoxide Detector(s)
Acceptable Financing FHA, Conventional, Cash
Listing Terms FHA, Conventional, Cash
Financing FHA,Conventional,Cash
Special Listing Condition Standard
Read Less
Want to know what your home might be worth? Contact us for a FREE valuation!

Our team is ready to help you sell your home for the highest possible price ASAP

Bought with Thomas Levin • Keller Williams Flagship of Maryland





