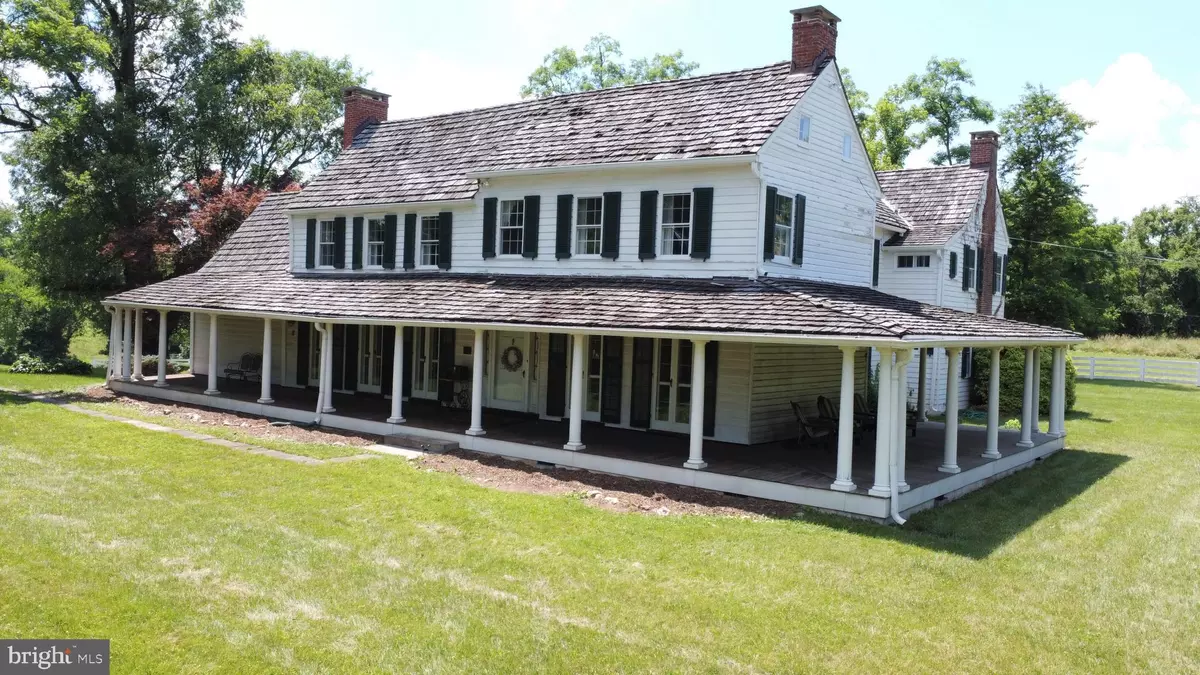$3,000,000
$3,750,000
20.0%For more information regarding the value of a property, please contact us for a free consultation.
4730 SHEPPARD LN Clarksville, MD 21029
6 Beds
5 Baths
6,975 SqFt
Key Details
Sold Price $3,000,000
Property Type Single Family Home
Sub Type Detached
Listing Status Sold
Purchase Type For Sale
Square Footage 6,975 sqft
Price per Sqft $430
Subdivision None Available
MLS Listing ID MDHW2017786
Sold Date 03/16/23
Style Colonial
Bedrooms 6
Full Baths 5
HOA Y/N N
Abv Grd Liv Area 6,975
Originating Board BRIGHT
Year Built 1781
Annual Tax Amount $9,884
Tax Year 2022
Lot Size 132.750 Acres
Acres 132.75
Property Description
Hidden away in Clarksville, MD, this extraordinary 135-acre property is listed in The National Register of Historic Places, a significant representation over 300 years of the agricultural heritage and architectural evolution of the area. The oldest portion of the manor house dates from the 18th century, including a log cabin believed to have been attached to the central section of the house in the 1700’s. A 2-story expansion in 1846 added the main level parlor and upper-level bedrooms. In 1919, noted architect Bayard Turnbull was engaged to renovate and enlarge the property, resulting in a large 2-story T-shaped addition on the back with multiple rooms and baths. Another comprehensive renovation was undertaken in 2005 including period-accurate restoration along with the addition of a modern kitchen and central heat and air conditioning. With nearly 6700 square feet, the manor house offers 6 bedrooms and 5 baths, and a unique, versatile floor plan offering myriad options for utilizing the interesting collection of rooms and spaces. The sweeping, wrap-around mahogany porch sports 22 Doric columns and provides a peaceful, pastoral view of open fields and woods. View the 3D model to appreciate the character and charm of this wonderful home. A large contingent of outbuildings survive, including a Superintendent’s House, Bank Barn, Springhouse, and Smoke House all dating from the 1800’s, plus a Corn Crib, Barrack Barn, and sheds, all circa 1900. A stone firepit was added beyond the back fence in 2014. The estate’s private and beautiful setting is centrally located, with shopping, amenities, and major routes only minutes away.
Location
State MD
County Howard
Zoning RCDEO
Rooms
Other Rooms Living Room, Dining Room, Primary Bedroom, Sitting Room, Bedroom 2, Bedroom 3, Bedroom 4, Bedroom 5, Kitchen, Foyer, Study, Laundry, Bedroom 6, Full Bath
Basement Partial, Poured Concrete, Walkout Stairs, Connecting Stairway
Main Level Bedrooms 2
Interior
Interior Features Attic, Built-Ins, Entry Level Bedroom, Exposed Beams, Wood Floors, Additional Stairway
Hot Water Electric, Multi-tank
Heating Central
Cooling Central A/C
Fireplaces Number 8
Fireplaces Type Brick, Mantel(s)
Equipment Built-In Microwave, Dishwasher, Dryer, Oven/Range - Electric, Washer, Water Heater
Fireplace Y
Appliance Built-In Microwave, Dishwasher, Dryer, Oven/Range - Electric, Washer, Water Heater
Heat Source Oil
Exterior
Exterior Feature Balcony, Porch(es), Wrap Around
Water Access N
View Pasture, Trees/Woods
Accessibility None
Porch Balcony, Porch(es), Wrap Around
Garage N
Building
Lot Description Crops Reserved, Front Yard, Rear Yard, Secluded, SideYard(s), Stream/Creek, Trees/Wooded
Story 3
Foundation Other
Sewer On Site Septic
Water Well
Architectural Style Colonial
Level or Stories 3
Additional Building Above Grade, Below Grade
New Construction N
Schools
Elementary Schools Triadelphia Ridge
Middle Schools Folly Quarter
High Schools River Hill
School District Howard County Public School System
Others
Senior Community No
Tax ID 1405367395
Ownership Fee Simple
SqFt Source Assessor
Security Features Security System
Horse Property Y
Special Listing Condition Standard
Read Less
Want to know what your home might be worth? Contact us for a FREE valuation!

Our team is ready to help you sell your home for the highest possible price ASAP

Bought with Richard H Watson • Long & Foster Real Estate, Inc.






