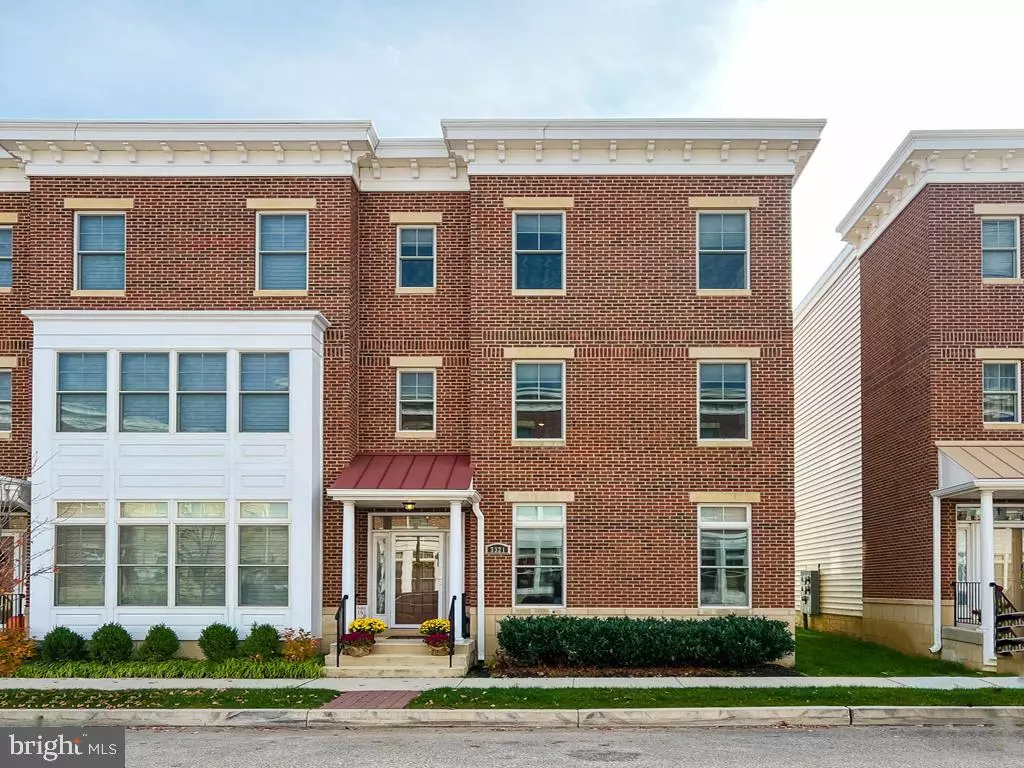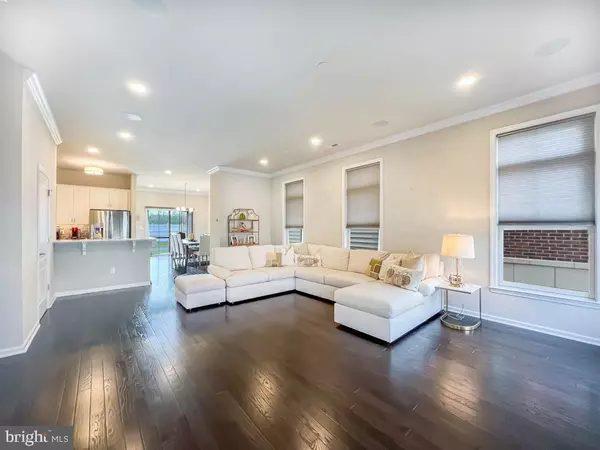$745,000
$784,000
5.0%For more information regarding the value of a property, please contact us for a free consultation.
3321 PIETRO WAY Philadelphia, PA 19145
4 Beds
4 Baths
3,156 SqFt
Key Details
Sold Price $745,000
Property Type Townhouse
Sub Type End of Row/Townhouse
Listing Status Sold
Purchase Type For Sale
Square Footage 3,156 sqft
Price per Sqft $236
Subdivision Siena Place
MLS Listing ID PAPH2176086
Sold Date 03/15/23
Style Contemporary
Bedrooms 4
Full Baths 3
Half Baths 1
HOA Fees $140/mo
HOA Y/N Y
Abv Grd Liv Area 3,156
Originating Board BRIGHT
Year Built 2018
Annual Tax Amount $1,769
Tax Year 2023
Lot Size 3,075 Sqft
Acres 0.07
Lot Dimensions 32.00 x 95.00
Property Description
Welcome to extremely-desirable Siena Place in South Philadelphia, a community with a private, suburban feel! With a new PRICE IMPROVEMENT, this gorgeous, total LUXE END-UNIT townhome is beyond spectacular! Meticulously maintained, this BELLA Model, the largest, has 4 bedrooms, 3 exquisite full baths and 1 half bath and is completely ready for you to move in by the holidays! Absolutely no detail has been left unattended to with many custom builder upgrades and owner updates. Appr. 7.5 years left in the tax abatement. The covered front porch leads you to the front door with sidelights and into the bright and welcoming Foyer with large double closet. Step into the Living Room where you'll enjoy a contemporary and spacious open-concept feel, great for relaxing and for entertaining. The upgraded and well-insulated Anderson windows and high ceilings allow for lots of natural light. You'll quickly notice the high-end finishes and stunning, upgraded ½-inch, solid hardwood floors adding to the luxury feel of this beautiful home. Adjacent to Living Room is a convenient Powder Room. The Kitchen is a gourmet cook's dream with almost every upgrade you can imagine, including: The gorgeous and beautifully-installed marble counters, hand-selected by the owners from CH Briggs Natural Stone in Lansdale, elegant tile backsplash, upgraded stainless appliances & stainless farmhouse sink, soft-close cabinets & drawers, gas cooking, and fabulous under & above-cabinet adjustable lighting with your favorite color (with app)! Counter overhang provides additional seating at the kitchen peninsula or for serving appetizes while watching the game. Adjacent to the Kitchen is the Pantry and generous Breakfast Room which can accommodate a large dining table. Completing the 1st Level are sliders to a relaxing patio area, wonderful for grilling & overlooking the abundant green space, and the inside entrance to the attached spacious 1-car Garage with the utility area and plenty of storage & shelving space. Don't miss the private roadway leading to driveway parking behind the garage, & there's plenty of on-street parking for guests. Ascend the beautifully carpeted staircase to the 2nd Level with bright hallways and 3 Bedrooms. Notice the custom carpet cushion; it's like walking on a cloud! Bedroom #2 is in front & has a large walk-in closet. Bedroom #2 and #3 are adjoined by a Jack & Jill bath, with 2 separate sinks with vanities and a tub/shower combination. Bedroom #4 includes an en suite bath with stall shower. Luxurious Owners' Suite encompasses the entire 3rd Level with spacious Primary Bath with stall shower & soaking tub, 2 walk-in closets, and a sitting area with a wet bar. Enter from here onto the fantastic rooftop deck! Here are the best, most unobstructed views east towards the ball parks & north to Center City and where you can relax and enjoy the skyline & sunsets with family and friends. The home has terrific smart technology throughout; some of which includes, Cat 6 Ethernet cable wiring, individual Ethernet ports in every room, outlets located to conceal wiring behind devices, hard-wired alarm system, a wired speaker system and exceptional, programmable lighting. Other upgrades include a 2-zone HVAC auto damper system, whole house humidifier system, stylish ceiling fans in most rooms, sleek ceramic tile in the kitchen and baths. What a convenient location! You're so close to CHOP, Penn Medicine, University of Pennsylvania, Drexel University, major corporate headquarters, Sports Complex, Xfinity Live, FDR Park, Navy Yard, and the fantastic restaurants downtown & in South Philadelphia. Easy highway access to Center City, the Main Line, South Jersey shore points and a 5-mile ride to PHL & 4 miles to Amtrak's 30th Street Station providing great access to the entire Northeast Corridor. Don't miss this fantastic opportunity! Call me today for your private tour!
Location
State PA
County Philadelphia
Area 19145 (19145)
Zoning RSA5
Rooms
Other Rooms Living Room, Dining Room, Primary Bedroom, Sitting Room, Bedroom 2, Bedroom 3, Bedroom 4, Kitchen, Foyer, Breakfast Room, Bathroom 2, Bathroom 3, Primary Bathroom, Half Bath
Interior
Interior Features Carpet, Ceiling Fan(s), Crown Moldings, Dining Area, Floor Plan - Open, Kitchen - Gourmet, Pantry, Primary Bath(s), Recessed Lighting, Soaking Tub, Stall Shower, Tub Shower, Upgraded Countertops, Walk-in Closet(s), Window Treatments, Wood Floors
Hot Water Natural Gas
Heating Forced Air
Cooling Central A/C
Flooring Carpet, Ceramic Tile, Hardwood
Equipment Built-In Microwave, Dishwasher, Disposal, Oven/Range - Gas, Refrigerator, Stainless Steel Appliances, Water Heater
Fireplace N
Window Features Double Hung,Insulated,Screens
Appliance Built-In Microwave, Dishwasher, Disposal, Oven/Range - Gas, Refrigerator, Stainless Steel Appliances, Water Heater
Heat Source Natural Gas
Laundry Upper Floor
Exterior
Exterior Feature Patio(s)
Parking Features Garage - Rear Entry, Additional Storage Area, Garage Door Opener, Inside Access
Garage Spaces 3.0
Fence Rear, Vinyl
Utilities Available Natural Gas Available, Cable TV Available
Amenities Available Common Grounds
Water Access N
Roof Type Flat
Street Surface Paved
Accessibility None
Porch Patio(s)
Attached Garage 1
Total Parking Spaces 3
Garage Y
Building
Lot Description Level
Story 3
Foundation Crawl Space
Sewer Public Sewer
Water Public
Architectural Style Contemporary
Level or Stories 3
Additional Building Above Grade, Below Grade
Structure Type Dry Wall,High,9'+ Ceilings
New Construction N
Schools
Elementary Schools Amedee F Bregy School
Middle Schools Amedee F Bregy School
High Schools South Philadelphia
School District The School District Of Philadelphia
Others
Pets Allowed Y
HOA Fee Include Trash,Snow Removal,Lawn Maintenance,Common Area Maintenance
Senior Community No
Tax ID 262423300
Ownership Fee Simple
SqFt Source Assessor
Security Features Security System
Acceptable Financing Cash, Conventional
Listing Terms Cash, Conventional
Financing Cash,Conventional
Special Listing Condition Standard
Pets Allowed Cats OK, Dogs OK, Number Limit
Read Less
Want to know what your home might be worth? Contact us for a FREE valuation!

Our team is ready to help you sell your home for the highest possible price ASAP

Bought with Jason Katz • Compass RE





